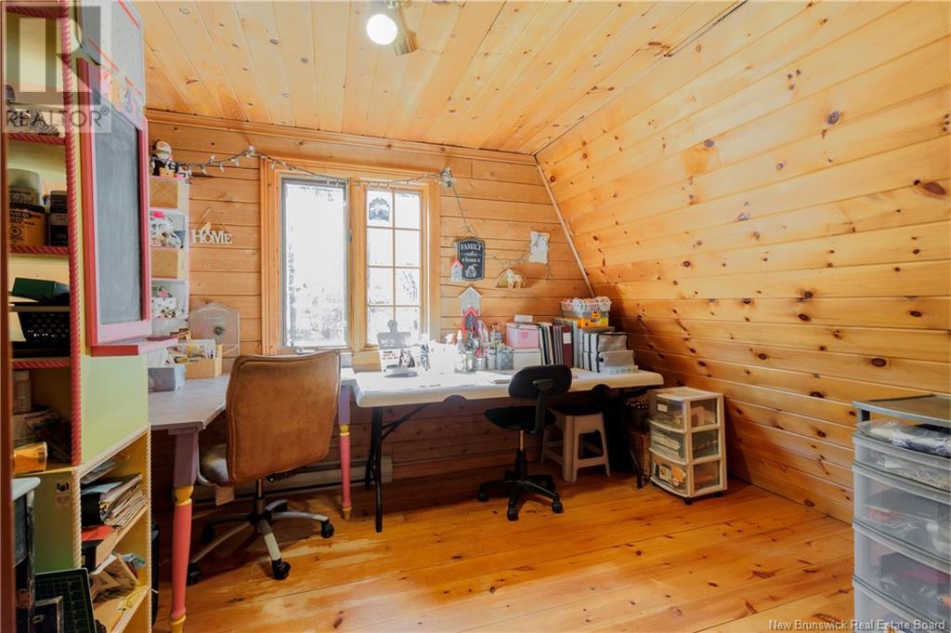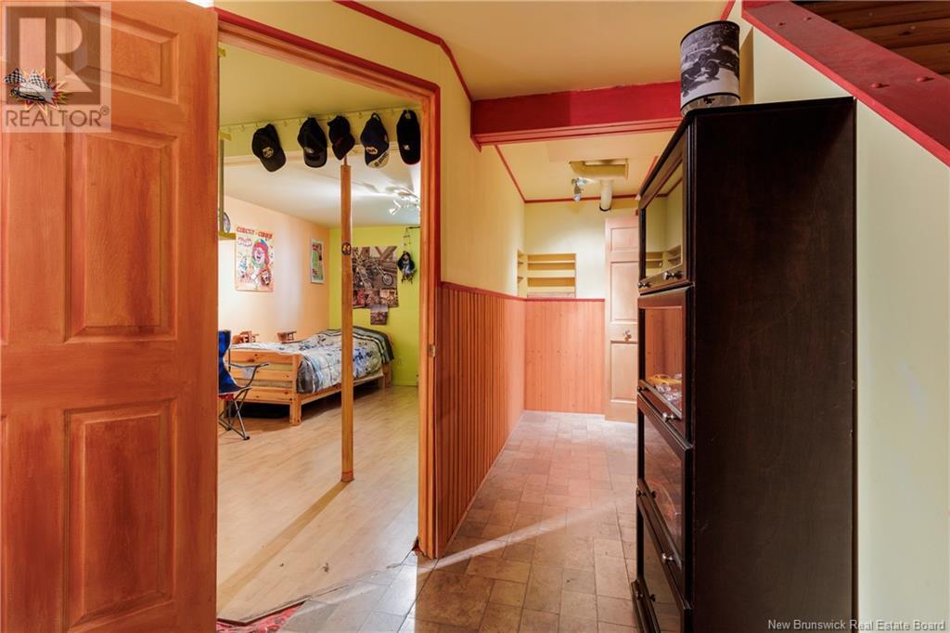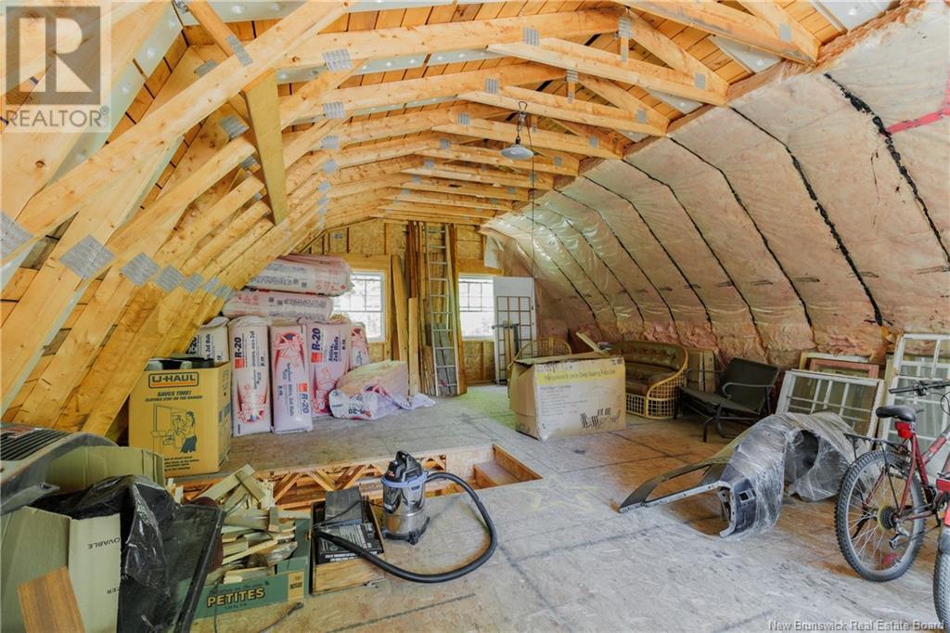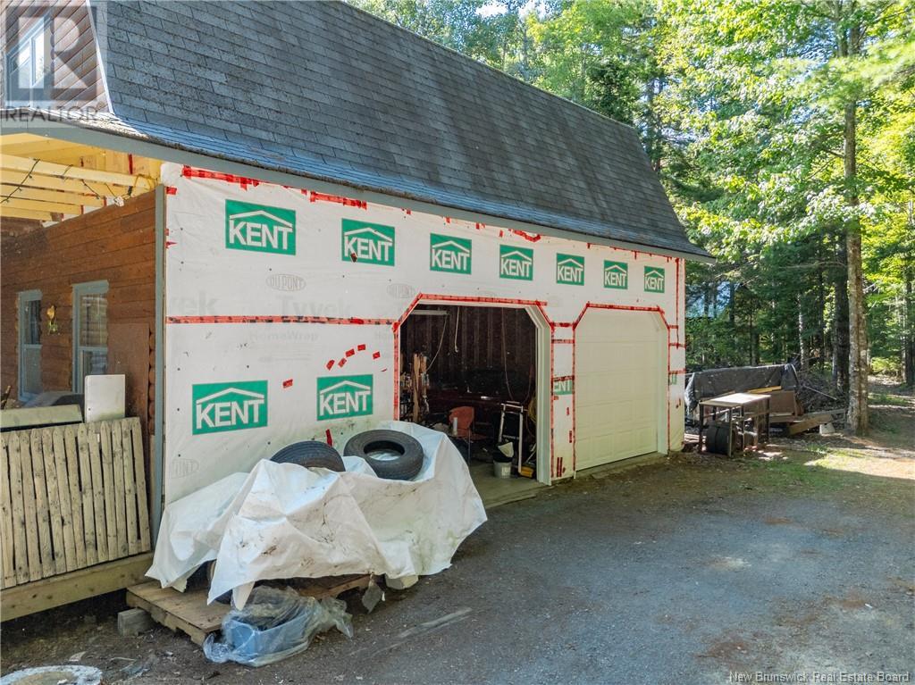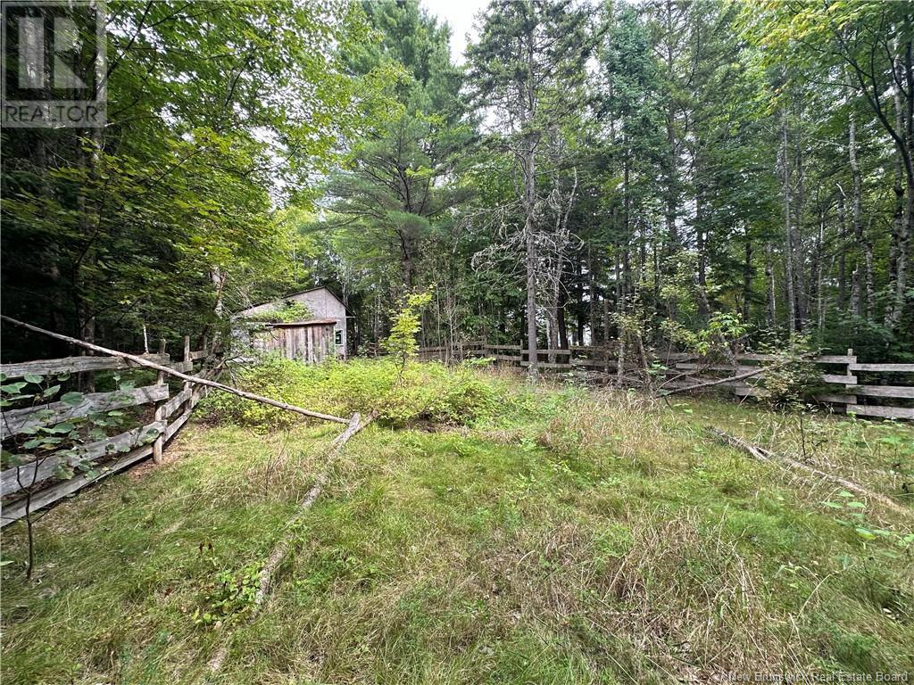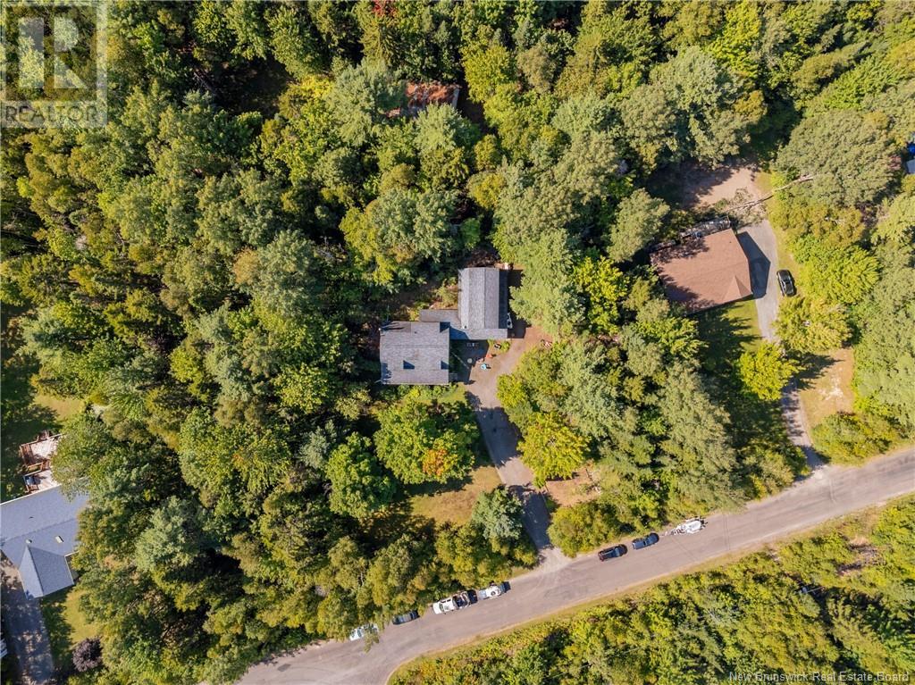100 Cameron Drive
$424,900
100 Cameron Drive
Burton, New Brunswick
MLS® Number: NB105351
Description
This stunning log home in Burton, NB, perfectly combines country living with modern comfort. The home is rich with charm across all three levels and offers special amenities, such as a massive attached garage with a large loft space waiting for your custom finishing touches! Located at 100 Cameron Dr, the property sits on just under 2 acres, with ample space for hobby farming or keeping horses. The home includes, but is not limited to, 3 large bedrooms, 2 bathrooms, a partially finished basement, and new appliances. Discover what this unique home has to offer before it's too late! (id:46779)
Property Summary
Property Type
Single FamilyBuilding Type
HouseStyle
Land Size
8310 m2Interior Size
1561 sqft Sq ftYear Built
1993Property Details
| MLS® Number | NB105351 |
| Property Type | Single Family |
| Equipment Type | Water Heater |
| Features | Balcony/deck/patio |
| Rental Equipment Type | Water Heater |
| Structure | Barn, Shed |
Building
| Bathroom Total | 2 |
| Bedrooms Above Ground | 3 |
| Bedrooms Total | 3 |
| Basement Development | Partially Finished |
| Basement Type | Full (partially Finished) |
| Constructed Date | 1993 |
| Exterior Finish | Log |
| Fireplace Present | No |
| Flooring Type | Ceramic, Laminate, Wood |
| Foundation Type | Concrete |
| Half Bath Total | 1 |
| Heating Fuel | Electric, Wood |
| Heating Type | Baseboard Heaters, Stove |
| Roof Material | Asphalt Shingle |
| Roof Style | Unknown |
| Size Interior | 1561 Sqft |
| Total Finished Area | 2273 Sqft |
| Type | House |
| Utility Water | Well |
Parking
| Attached Garage | |
| Garage | |
| Garage |
Land
| Access Type | Year-round Access |
| Acreage | Yes |
| Landscape Features | Partially Landscaped |
| Sewer | Septic System |
| Size Irregular | 8310 |
| Size Total | 8310 M2 |
| Size Total Text | 8310 M2 |
Rooms
| Level | Type | Length | Width | Dimensions |
|---|---|---|---|---|
| Second Level | Other | 14'10'' x 17'8'' | ||
| Second Level | Bath (# Pieces 1-6) | 13'1'' x 5'7'' | ||
| Second Level | Bedroom | 9'1'' x 11'9'' | ||
| Second Level | Bedroom | 12'8'' x 13'6'' | ||
| Second Level | Bedroom | 14'7'' x 17'8'' | ||
| Basement | Storage | 17'10'' x 22'3'' | ||
| Basement | Other | 13'10'' x 18'3'' | ||
| Basement | Laundry Room | 9'7'' x 3'5'' | ||
| Basement | Bonus Room | 13'10'' x 15'2'' | ||
| Main Level | Bath (# Pieces 1-6) | 7'1'' x 5'11'' | ||
| Main Level | Living Room | 18'9'' x 23'8'' | ||
| Main Level | Kitchen | 14'8'' x 23'7'' |
https://www.realtor.ca/real-estate/27370646/100-cameron-drive-burton
Interested?
Contact us for more information

Jake Black
Salesperson

461 St. Mary's Street
Fredericton, New Brunswick E3A 8H4
(506) 455-3948
(506) 455-5841
www.exitadvantage.ca/















