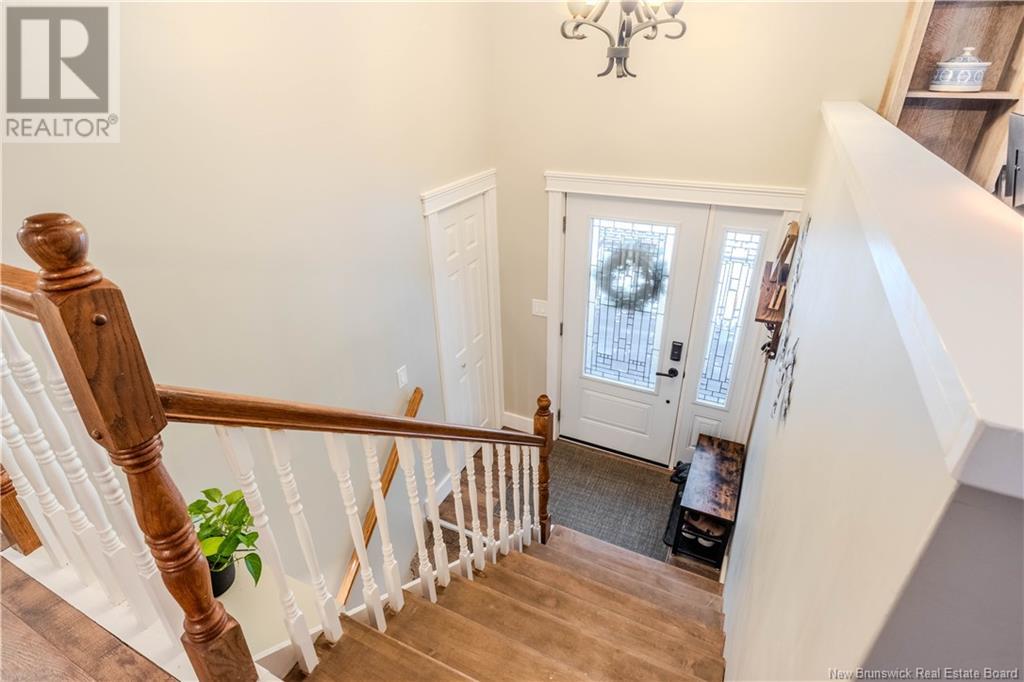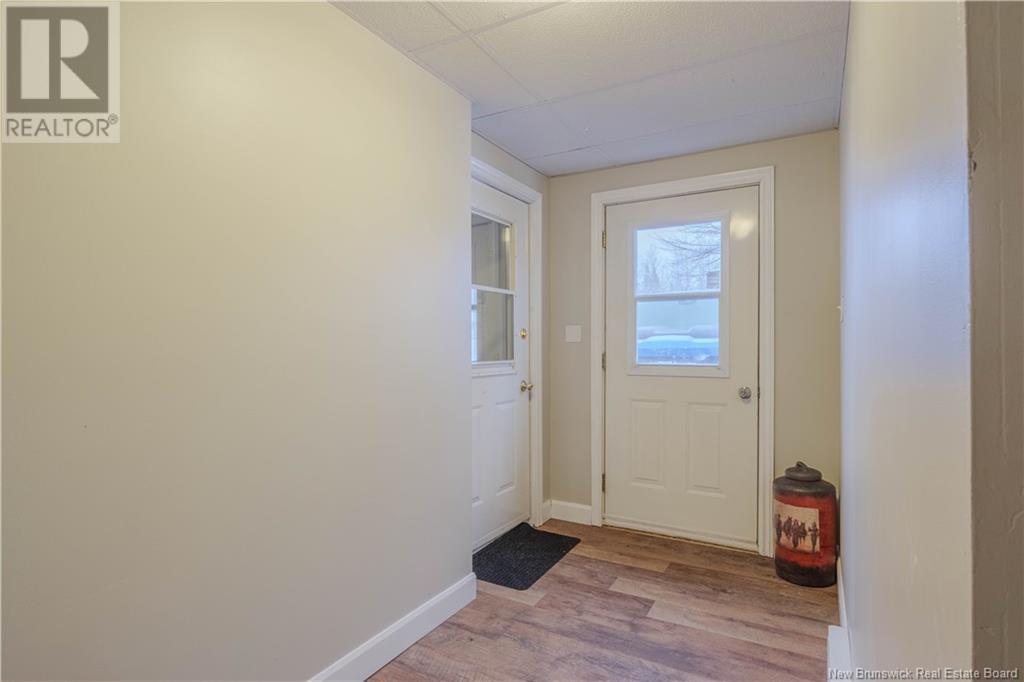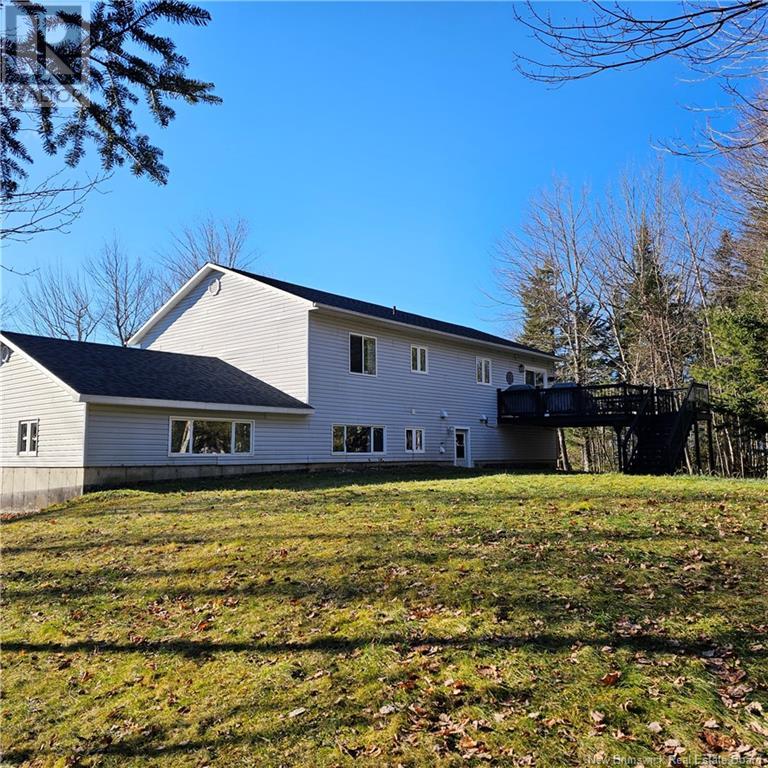59 Normandy Drive
$499,900
59 Normandy Drive
Hanwell, New Brunswick
MLS® Number: NB110229
Description
Nestled on a scenic 1.8-acre corner lot in the growing community of Hanwell in Cobblestone Estates, this split-level gem offers the perfect balance of modern living and serene privacy. Surrounded by mature trees and featuring a circular driveway, this property invites you to enjoy both style and space. Step into the open-concept main floor, where a modern kitchen, ample cupboards & maritime island seamlessly flow into the bright living room, creating the ideal space for entertaining or family gatherings. The upper level boasts three spacious bedrooms, including a primary suite with a luxurious upgraded bath and a cheater door for added convenience. The lower/ground level adds incredible versatility with a fourth bedroom, a full bath, and a large family/games room. With its separate entrance, this space is perfect for a granny suite, income potential, or office space. A back door leads to the private backyard, offering easy access to nature. Additional features include an attached 20x28 double-car garage and a single-car-sized 16x16 ""toy shed,"" perfect for storing tools, toys, or extra equipment. This property combines modern amenities with endless possibilitiesideal for families, multi-generational living, or anyone looking for a peaceful retreat with city conveniences nearby. Dont miss this unique opportunity in one of Hanwells most desirable areas! (id:46779)
Property Summary
Property Type
Single FamilyBuilding Type
HouseStyle
Split level entryLand Size
1.8 acInterior Size
2450 sqft Sq ftYear Built
1995Property Details
| MLS® Number | NB110229 |
| Property Type | Single Family |
| Features | Balcony/deck/patio |
| Structure | Shed |
Building
| Bathroom Total | 2 |
| Bedrooms Above Ground | 3 |
| Bedrooms Below Ground | 2 |
| Bedrooms Total | 5 |
| Architectural Style | Split Level Entry |
| Constructed Date | 1995 |
| Exterior Finish | Vinyl |
| Fireplace Present | No |
| Flooring Type | Laminate, Tile, Wood |
| Foundation Type | Concrete |
| Heating Fuel | Electric, Wood |
| Heating Type | Baseboard Heaters |
| Size Interior | 2450 Sqft |
| Total Finished Area | 2450 Sqft |
| Type | House |
| Utility Water | Drilled Well, Well |
Parking
| Attached Garage | |
| Garage |
Land
| Access Type | Year-round Access |
| Acreage | Yes |
| Landscape Features | Landscaped |
| Sewer | Septic System |
| Size Irregular | 1.8 |
| Size Total | 1.8 Ac |
| Size Total Text | 1.8 Ac |
Rooms
| Level | Type | Length | Width | Dimensions |
|---|---|---|---|---|
| Basement | Other | 4'1'' x 11'9'' | ||
| Basement | Laundry Room | 11'2'' x 13'4'' | ||
| Basement | Bedroom | 11'5'' x 8'4'' | ||
| Basement | Bedroom | 11'0'' x 13'1'' | ||
| Basement | Bath (# Pieces 1-6) | 6'7'' x 9'6'' | ||
| Basement | Recreation Room | 26'0'' x 16'1'' | ||
| Main Level | Bath (# Pieces 1-6) | 12'1'' x 9'11'' | ||
| Main Level | Bedroom | 11'5'' x 13'9'' | ||
| Main Level | Bedroom | 10'1'' x 10'1'' | ||
| Main Level | Primary Bedroom | 12'1'' x 13'6'' | ||
| Main Level | Living Room | 16'2'' x 11'4'' | ||
| Main Level | Dining Room | 8'3'' x 13'11'' | ||
| Main Level | Kitchen | 13'2'' x 13'4'' | ||
| Main Level | Foyer | 6'3'' x 4'1'' |
https://www.realtor.ca/real-estate/27736098/59-normandy-drive-hanwell
Interested?
Contact us for more information

Shelley Skidd
Salesperson
(506) 455-5841
www.shelleyskidd.ca/

461 St. Mary's Street
Fredericton, New Brunswick E3A 8H4
(506) 455-3948
(506) 455-5841
www.exitadvantage.ca/








































