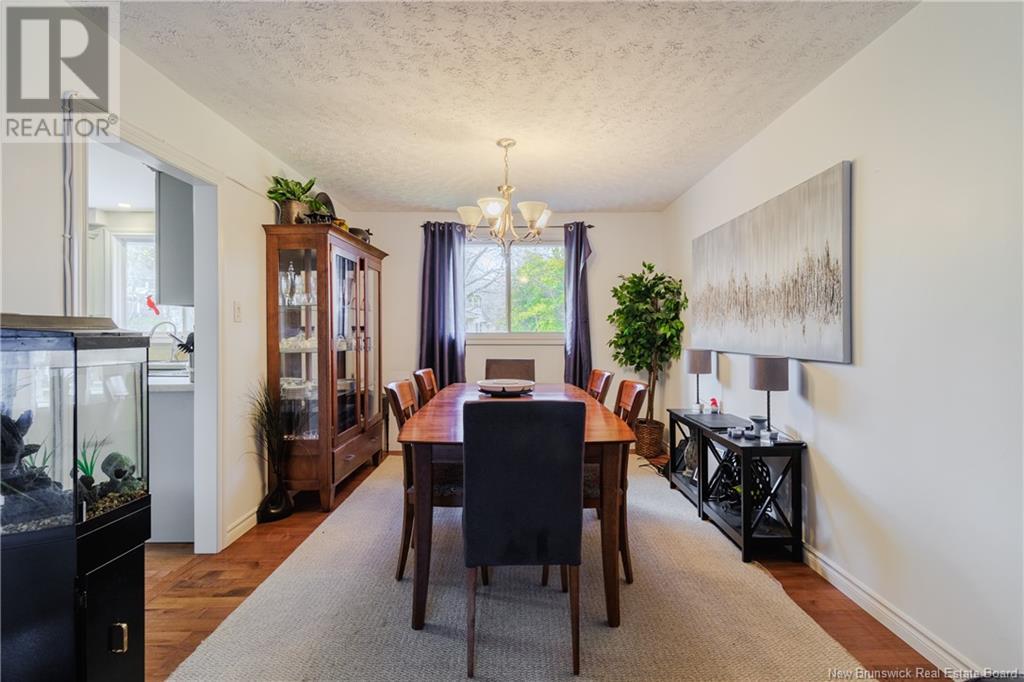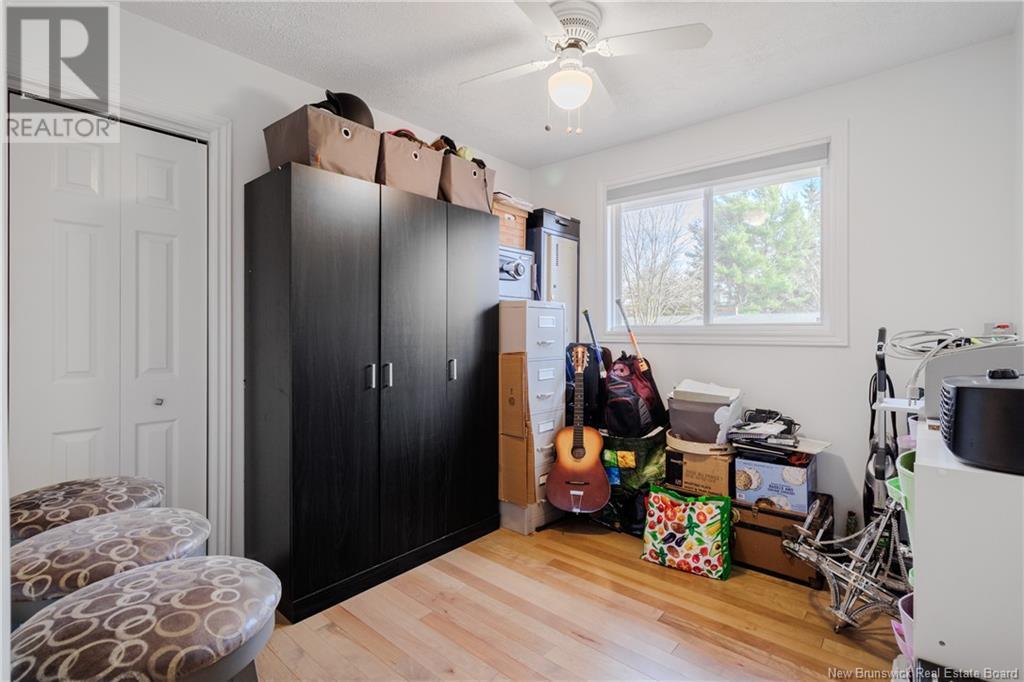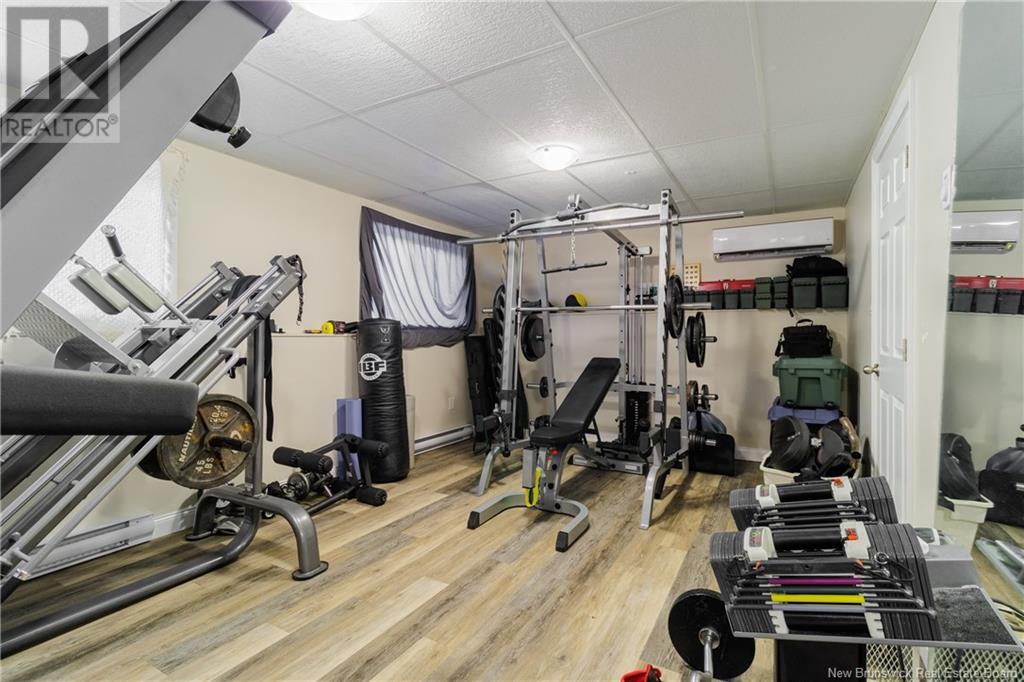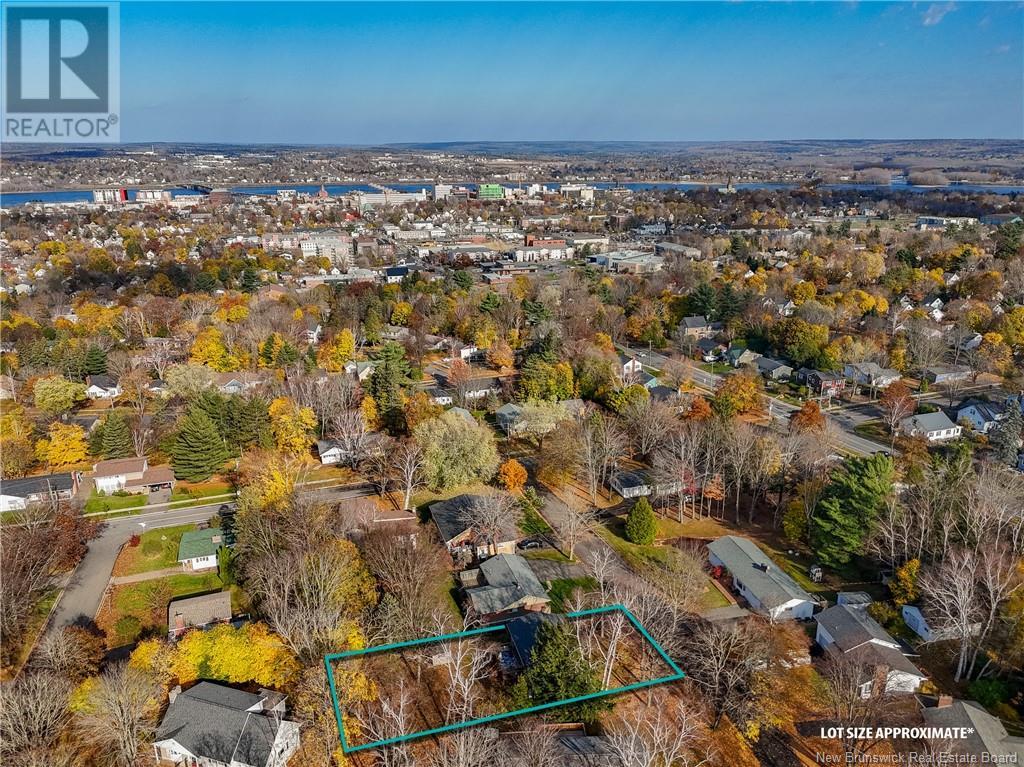134 Pembroke Crescent
$499,000
134 Pembroke Crescent
Fredericton, New Brunswick
MLS® Number: NB108761
Description
Welcome! There is a reason that The Hill has always had an aura of gracious living. Gorgeous homes, mature landscaping, the advantage of being close to schools, shopping, universities & the many cultural activities of downtown Fredericton, yet in an oasis of calm. 134 Pembroke sits right in the middle of this wonderful neighbourhood. A lovely home with beckoning curb appeal, & the interior is a visual feast of fabulous renovations. Sleek & sophisticated. Perfect for families and a delight for entertaining. The upper level showcases an open & welcoming living room with a huge window that streams sunlight, a recent woodstove (WETT certified), adjacent dining room, & delightful kitchen with custom features & recent appliance upgrades, and access to the huge deck at the back of the home. Gleaming wood flooring leads to a full bathroom & three bedrooms, ready for restful nights. The lower level shines with a wonderful in-law suite, older children retreat, or income potential. Two large attractive bedrooms plus a family/exercise room, large kitchen, full bathroom & spacious laundry area. Three recent heat pumps provide all temps comfort. A full list of all the upgrades is available. (id:46779)
Property Summary
Property Type
Single FamilyBuilding Type
HouseStyle
Split level entryLand Size
840 m2Interior Size
1050 sqft Sq ftYear Built
1973Property Details
| MLS® Number | NB108761 |
| Property Type | Single Family |
| Features | Level Lot, Balcony/deck/patio |
| Structure | Shed |
Building
| Bathroom Total | 2 |
| Bedrooms Above Ground | 3 |
| Bedrooms Below Ground | 2 |
| Bedrooms Total | 5 |
| Architectural Style | Split Level Entry |
| Constructed Date | 1973 |
| Cooling Type | Heat Pump |
| Exterior Finish | Brick, Vinyl |
| Fireplace Present | No |
| Flooring Type | Laminate, Tile, Wood |
| Foundation Type | Block, Concrete |
| Heating Fuel | Electric, Wood |
| Heating Type | Baseboard Heaters, Heat Pump, Stove |
| Size Interior | 1050 Sqft |
| Total Finished Area | 2100 Sqft |
| Type | House |
| Utility Water | Municipal Water |
Land
| Access Type | Year-round Access, Road Access |
| Acreage | No |
| Landscape Features | Landscaped |
| Sewer | Municipal Sewage System |
| Size Irregular | 840 |
| Size Total | 840 M2 |
| Size Total Text | 840 M2 |
Rooms
| Level | Type | Length | Width | Dimensions |
|---|---|---|---|---|
| Basement | Kitchen | 11'9'' x 13'6'' | ||
| Main Level | Storage | 11'1'' x 14'9'' | ||
| Main Level | Laundry Room | 6'0'' x 7'4'' | ||
| Main Level | Bedroom | 11'3'' x 14'0'' | ||
| Main Level | Bath (# Pieces 1-6) | 4'9'' x 7'3'' | ||
| Main Level | Living Room | 17'10'' x 11'3'' | ||
| Main Level | Bedroom | 9'6'' x 8'10'' | ||
| Main Level | Bedroom | 9'6'' x 9'5'' | ||
| Main Level | Primary Bedroom | 12'6'' x 12'0'' | ||
| Main Level | Bath (# Pieces 1-6) | 4'11'' x 12'0'' | ||
| Main Level | Living Room | 13'0'' x 15'4'' | ||
| Main Level | Dining Room | 10'3'' x 12'5'' | ||
| Main Level | Kitchen | 11'11'' x 12'5'' |
https://www.realtor.ca/real-estate/27622462/134-pembroke-crescent-fredericton
Interested?
Contact us for more information

Kate Mammen
Salesperson

461 St. Mary's Street
Fredericton, New Brunswick E3A 8H4
(506) 455-3948
(506) 455-5841
www.exitadvantage.ca/















































