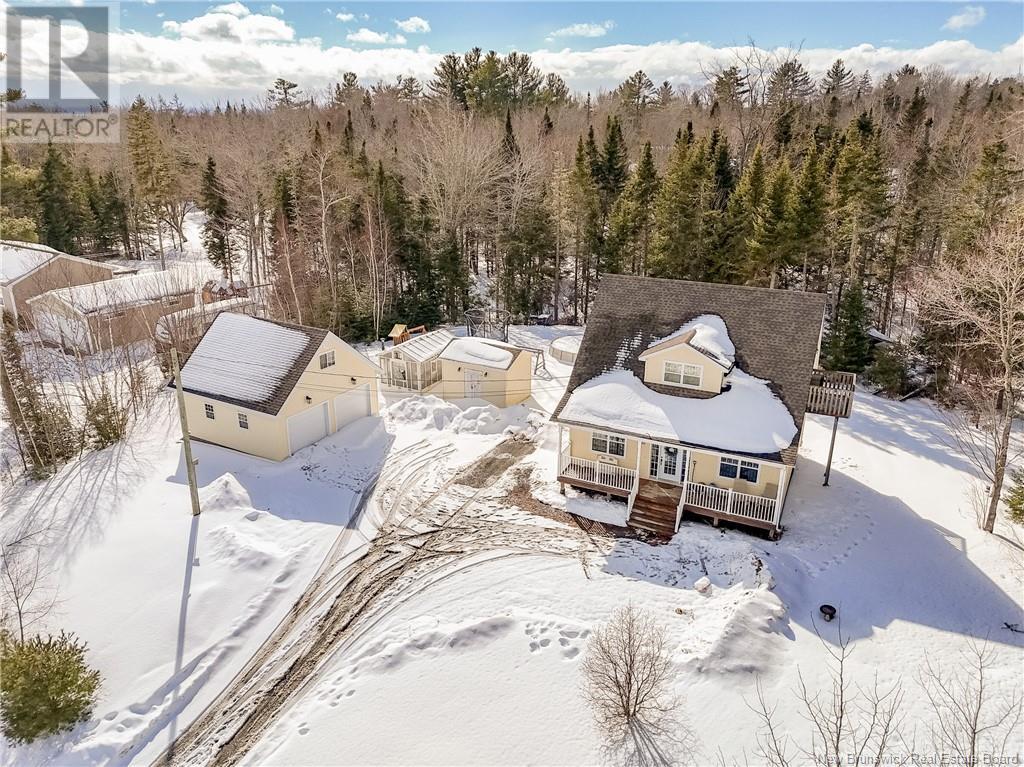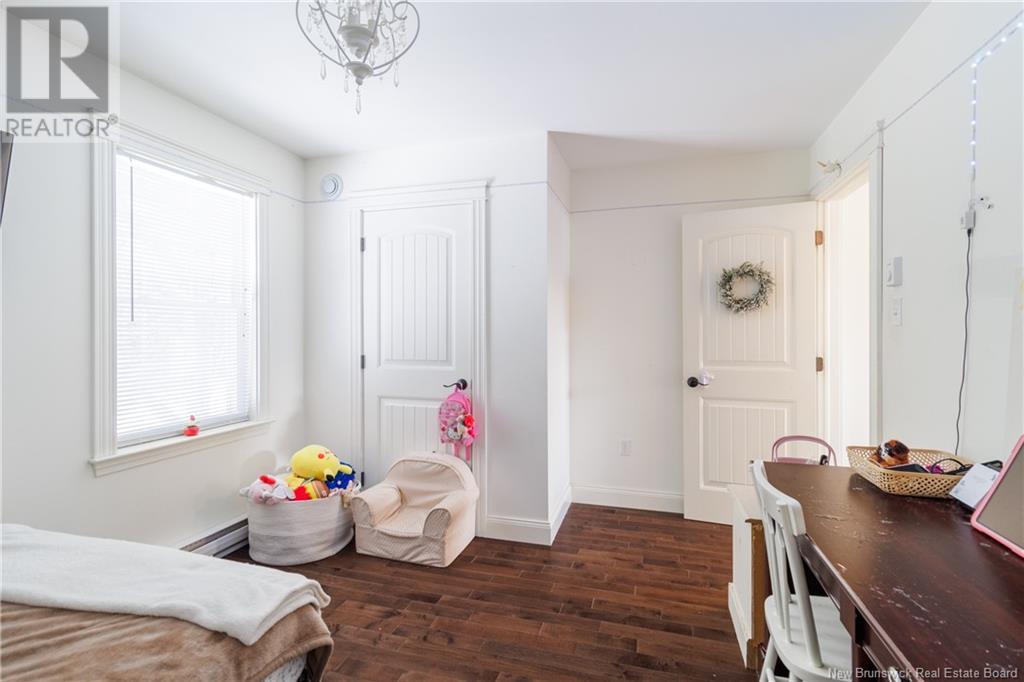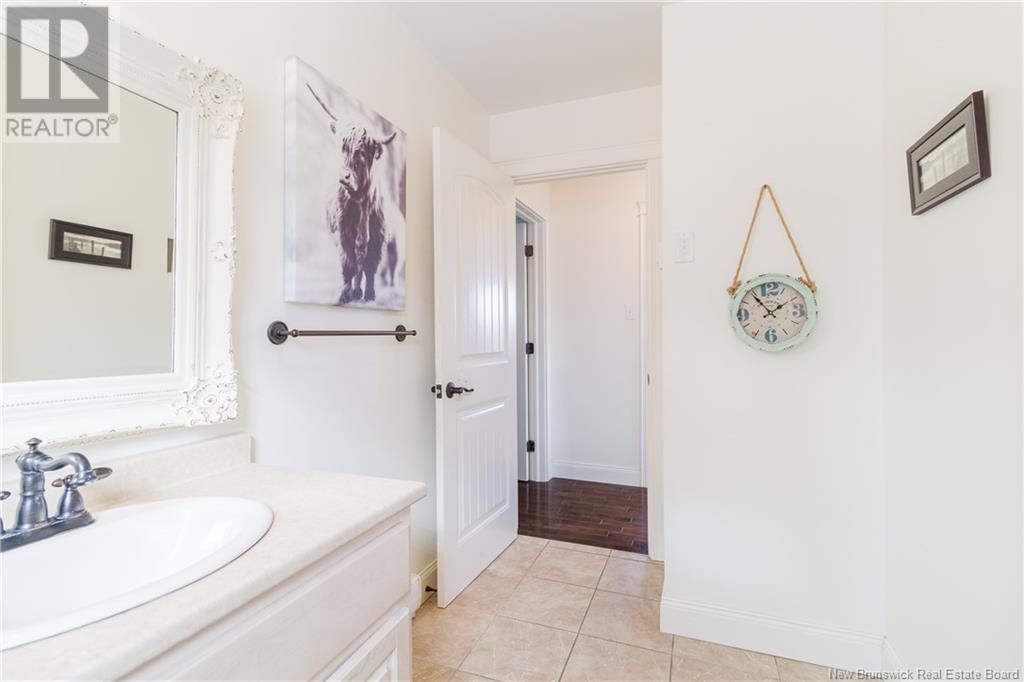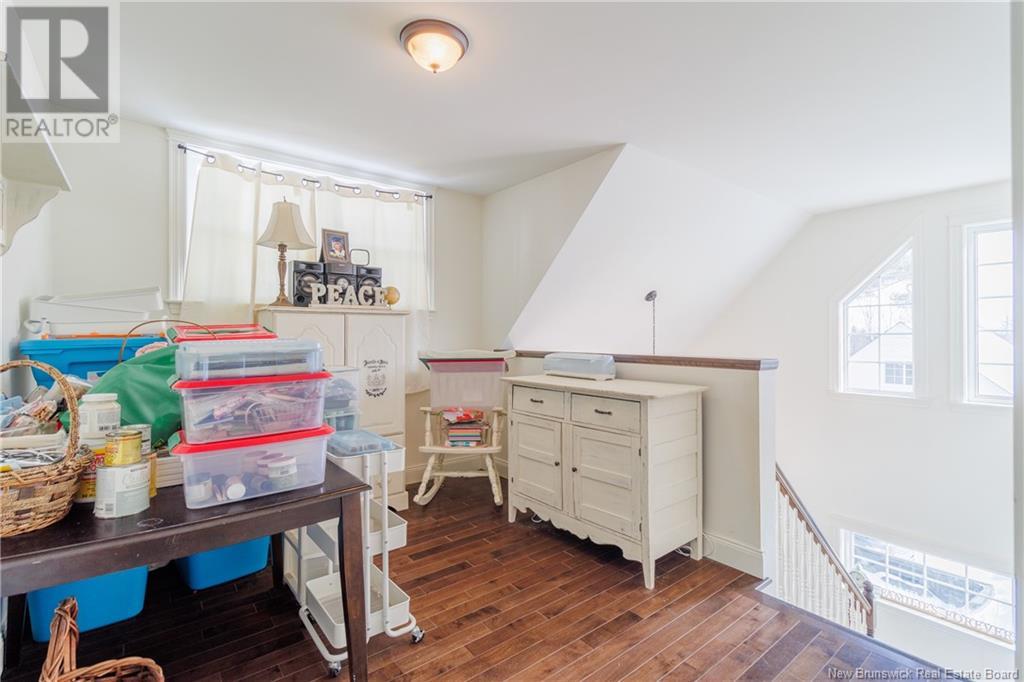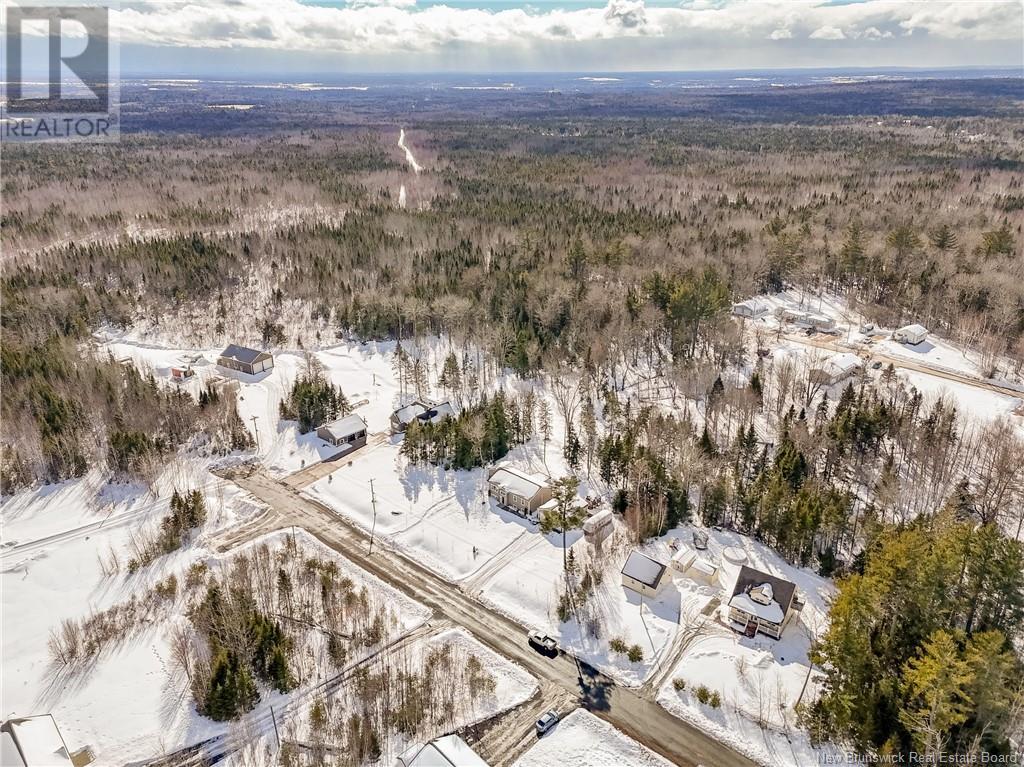10 Noonan Heights Drive
$449,000
10 Noonan Heights Drive
Noonan, New Brunswick
MLS® Number: NB113506
Description
Welcome to your dream family home, nestled on just over an acre of serene, private land! This inviting residence greets you with a lovely front verandah, leading you through the front door into a bright and open eat-in kitchen and living room. The kitchen boasts ample cabinetry and counter space, making it a perfect hub for family gatherings, with included appliances for your convenience. The cozy living room, filled with natural light, offers a warm and inviting space to relax and unwind. On this main level, you will find two generously-sized bedrooms, providing plenty of room for rest and relaxation, along with a well-appointed main bathroom. Ascend to the upper level, where you'll discover the spacious Primary Bedroom, complete with a convenient ensuite bathroom and a delightful patio door that opens to your own private balconyperfect for morning coffee or evening stargazing, all while overlooking your tranquil backyard. The large foyer at the top of the stairs presents a versatile area that can serve as a nursery, home office, or reading nook, enhancing the functionality of this lovely home. Outside, the property features a spacious storage shed and a greenhouse for the gardening enthusiast, along with a detached double garage to accommodate vehicles or extra storage. Dont miss the opportunity to make this delightful family home your own, where comfort meets convenience in a peaceful setting! (id:46779)
Property Summary
Property Type
Single FamilyBuilding Type
HouseStyle
Land Size
4870 m2Interior Size
1500 sqft Sq ftYear Built
2010Property Details
| MLS® Number | NB113506 |
| Property Type | Single Family |
| Equipment Type | Water Heater |
| Features | Balcony/deck/patio |
| Rental Equipment Type | Water Heater |
| Structure | Greenhouse, Shed |
Building
| Bathroom Total | 2 |
| Bedrooms Above Ground | 3 |
| Bedrooms Total | 3 |
| Basement Development | Unfinished |
| Basement Type | Full (unfinished) |
| Constructed Date | 2010 |
| Exterior Finish | Vinyl |
| Fireplace Present | No |
| Flooring Type | Ceramic, Tile, Wood |
| Foundation Type | Concrete |
| Heating Fuel | Electric |
| Heating Type | Baseboard Heaters |
| Size Interior | 1500 Sqft |
| Total Finished Area | 1500 Sqft |
| Type | House |
| Utility Water | Well |
Parking
| Detached Garage | |
| Garage |
Land
| Access Type | Year-round Access, Road Access |
| Acreage | Yes |
| Landscape Features | Landscaped |
| Sewer | Septic System |
| Size Irregular | 4870 |
| Size Total | 4870 M2 |
| Size Total Text | 4870 M2 |
Rooms
| Level | Type | Length | Width | Dimensions |
|---|---|---|---|---|
| Second Level | Foyer | 9'0'' x 11'0'' | ||
| Second Level | Ensuite | 10'0'' x 9'5'' | ||
| Second Level | Primary Bedroom | 29'0'' x 10'0'' | ||
| Main Level | Bedroom | 10'9'' x 14'0'' | ||
| Main Level | Bedroom | 9'6'' x 14'0'' | ||
| Main Level | Bath (# Pieces 1-6) | 5'7'' x 9'0'' | ||
| Main Level | Living Room | 14'0'' x 10'0'' | ||
| Main Level | Kitchen | 14'3'' x 12'0'' |
https://www.realtor.ca/real-estate/27993629/10-noonan-heights-drive-noonan
Interested?
Contact us for more information
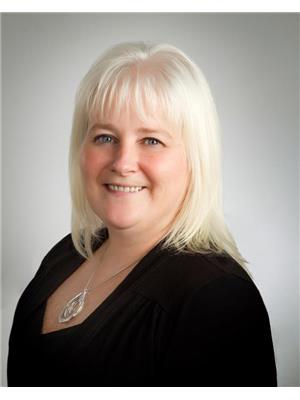
Debbie Crouse
Salesperson
www.facebook.com/#!/Dcrouse.01

461 St. Mary's Street
Fredericton, New Brunswick E3A 8H4
(506) 455-3948
(506) 455-5841
www.exitadvantage.ca/

Gordon Crouse
Salesperson

461 St. Mary's Street
Fredericton, New Brunswick E3A 8H4
(506) 455-3948
(506) 455-5841
www.exitadvantage.ca/

