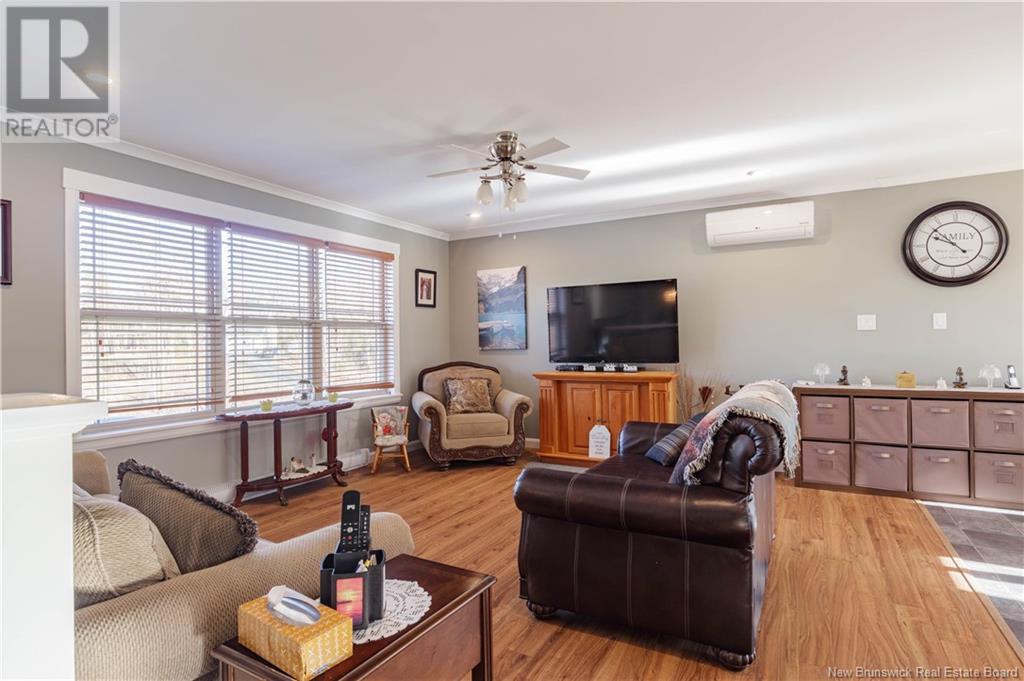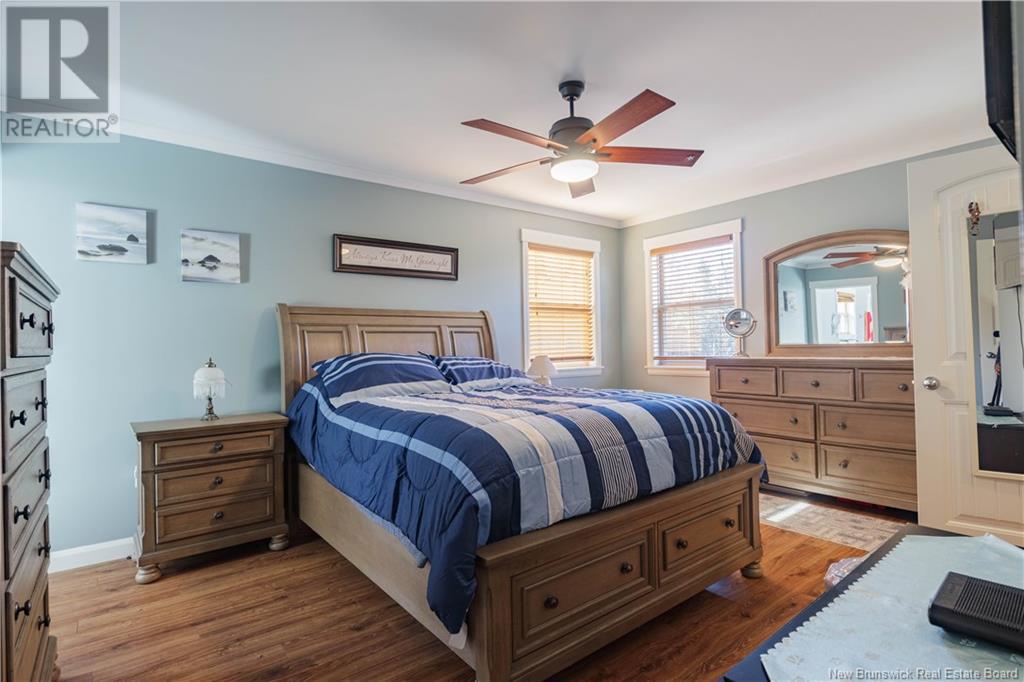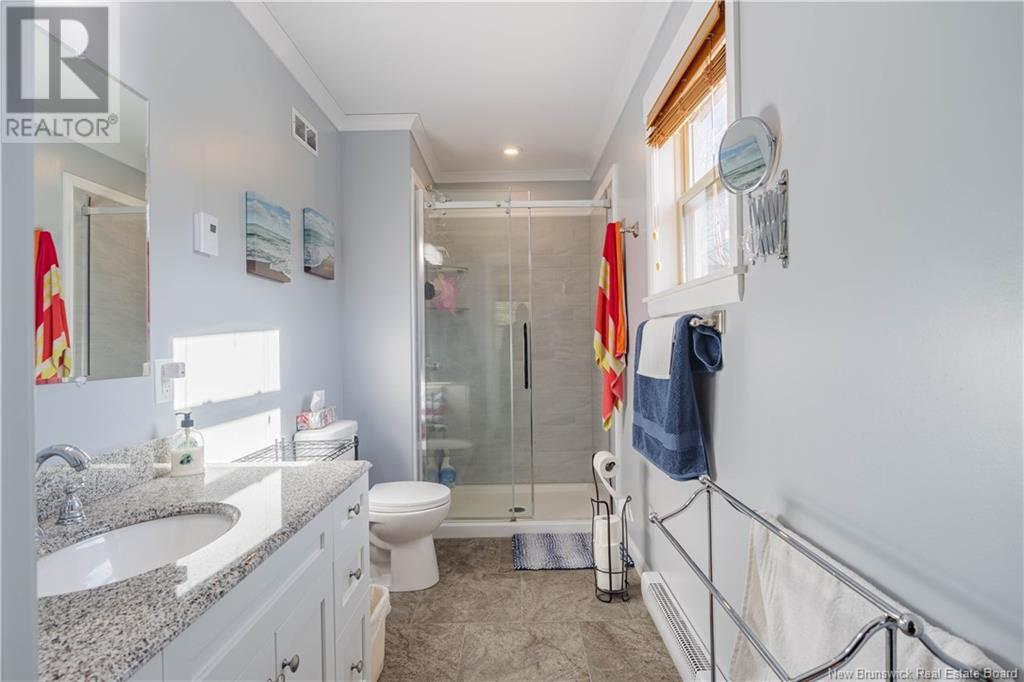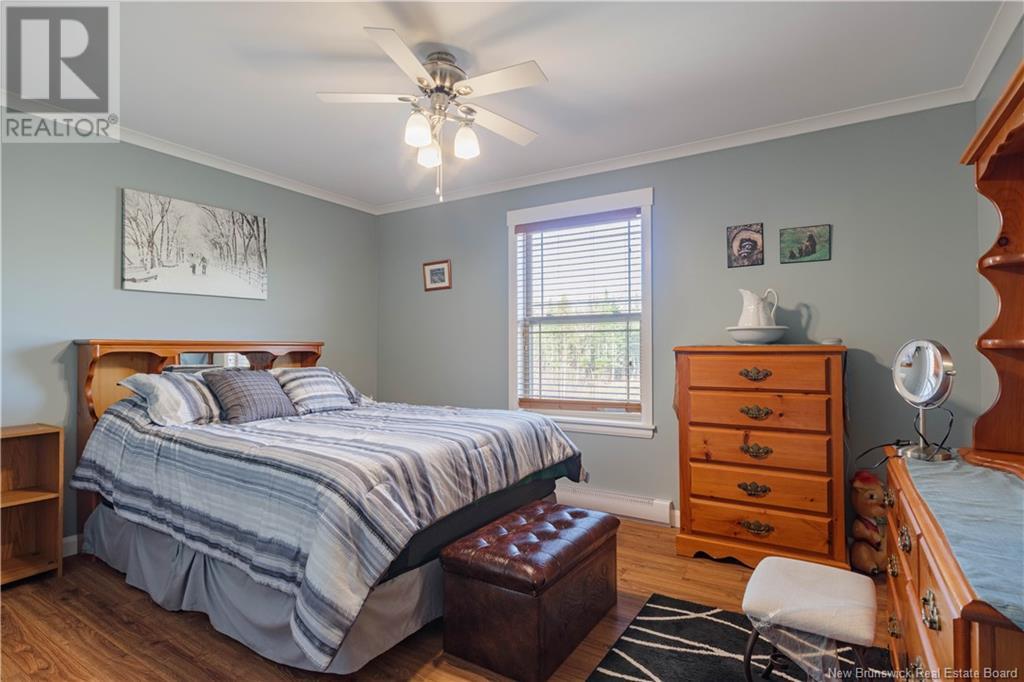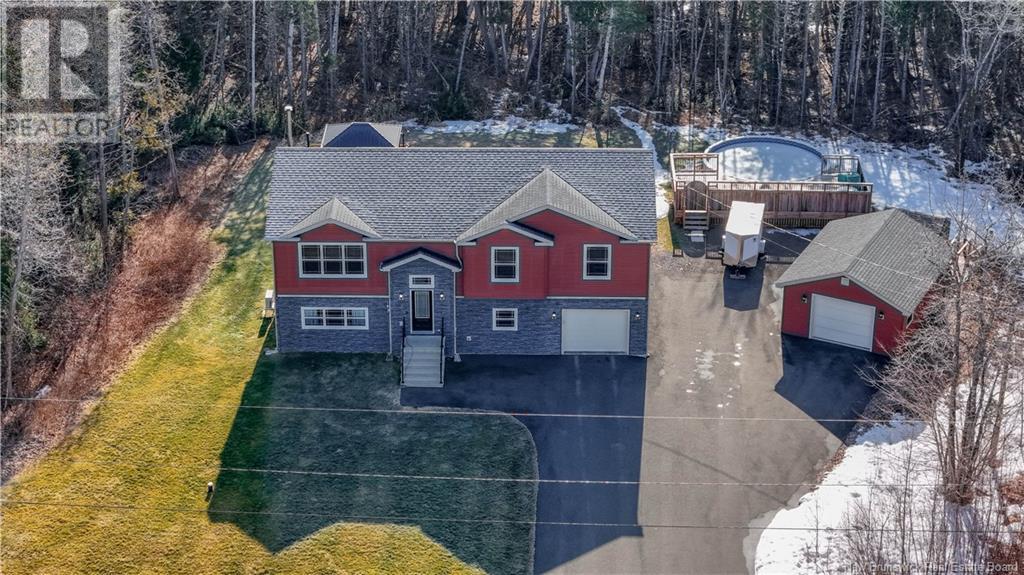35 Willowdale Drive
$649,900
35 Willowdale Drive
Waasis, New Brunswick
MLS® Number: NB114572
Description
Beautifully cared for home just like new without the trials of building! Split entry style on grade so no basement living. Well thought out design with spacious rooms, perfect recreation and entertaining space and fabulous storage as well working and workshop room. Bright Open concept design with lots of natural light. Kitchen has so much storage! Great island with bar seating, nice work space with power and large cupboards under. Walk in pantry for more joy and amazing appliances included, patio doors off dining area to deck overlooking private backyard with sounds of stream in the background. Fire pit and salt water above ground pool and storage shed on concrete pad makes for great outdoor living. Nice size bedrooms, primary bedroom with two walk in style closets and full ensuite. Absolutely fabulous family room and recreation space with fun games area and modern cabinetry. Wood stove and patio doors walkout to yard and cozy patio and bbq space 3rd full bath and garage access. Perfect storage in garage for wood with workshop space and additional storage room in back of garage with man door to driveway. Triple paved driveway with second detached garage in a nice subdivision located between Fredericton and Oromocto make this a perfect place to call home. (id:46779)
Property Summary
Property Type
Single FamilyBuilding Type
HouseStyle
Split level entry, 2 LevelLand Size
6105 m2Interior Size
2776 sqft Sq ftYear Built
2018Property Details
| MLS® Number | NB114572 |
| Property Type | Single Family |
| Features | Level Lot, Balcony/deck/patio |
| Structure | Shed |
Building
| Bathroom Total | 3 |
| Bedrooms Above Ground | 3 |
| Bedrooms Total | 3 |
| Architectural Style | Split Level Entry, 2 Level |
| Constructed Date | 2018 |
| Cooling Type | Heat Pump, Air Exchanger |
| Exterior Finish | Stone, Vinyl |
| Fireplace Present | No |
| Flooring Type | Laminate, Stone |
| Foundation Type | Concrete Slab |
| Heating Fuel | Electric, Wood |
| Heating Type | Baseboard Heaters, Heat Pump, Stove |
| Size Interior | 2776 Sqft |
| Total Finished Area | 2776 Sqft |
| Type | House |
| Utility Water | Drilled Well, Well |
Parking
| Attached Garage | |
| Detached Garage | |
| Garage |
Land
| Acreage | Yes |
| Landscape Features | Landscaped |
| Sewer | Septic System |
| Size Irregular | 6105 |
| Size Total | 6105 M2 |
| Size Total Text | 6105 M2 |
Rooms
| Level | Type | Length | Width | Dimensions |
|---|---|---|---|---|
| Second Level | Bedroom | 10'3'' x 11'5'' | ||
| Second Level | Other | 5'5'' x 5'5'' | ||
| Second Level | Bedroom | 13'10'' x 10'5'' | ||
| Second Level | Ensuite | 11'10'' x 5'3'' | ||
| Second Level | Other | 8'7'' x 6'2'' | ||
| Second Level | Primary Bedroom | 18'3'' x 11'9'' | ||
| Second Level | Bath (# Pieces 1-6) | 6'0'' x 8'6'' | ||
| Second Level | Kitchen | 14'1'' x 14'2'' | ||
| Second Level | Dining Room | 8'0'' x 14'2'' | ||
| Second Level | Living Room | 15'11'' x 14'2'' | ||
| Main Level | Recreation Room | 14'9'' x 14'5'' | ||
| Main Level | Other | 11'0'' x 14'5'' | ||
| Main Level | Family Room | 24'0'' x 14'0'' |
https://www.realtor.ca/real-estate/28059220/35-willowdale-drive-waasis
Interested?
Contact us for more information
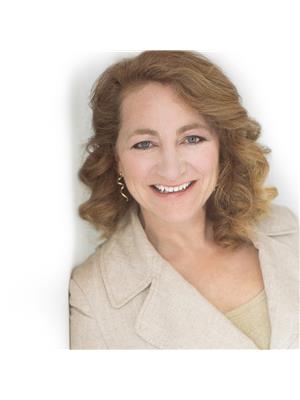
Tracey Waite
Salesperson
(506) 455-5841
www.traceywaite.ca/
@tracey_waite/

461 St. Mary's Street
Fredericton, New Brunswick E3A 8H4
(506) 455-3948
(506) 455-5841
www.exitadvantage.ca/



