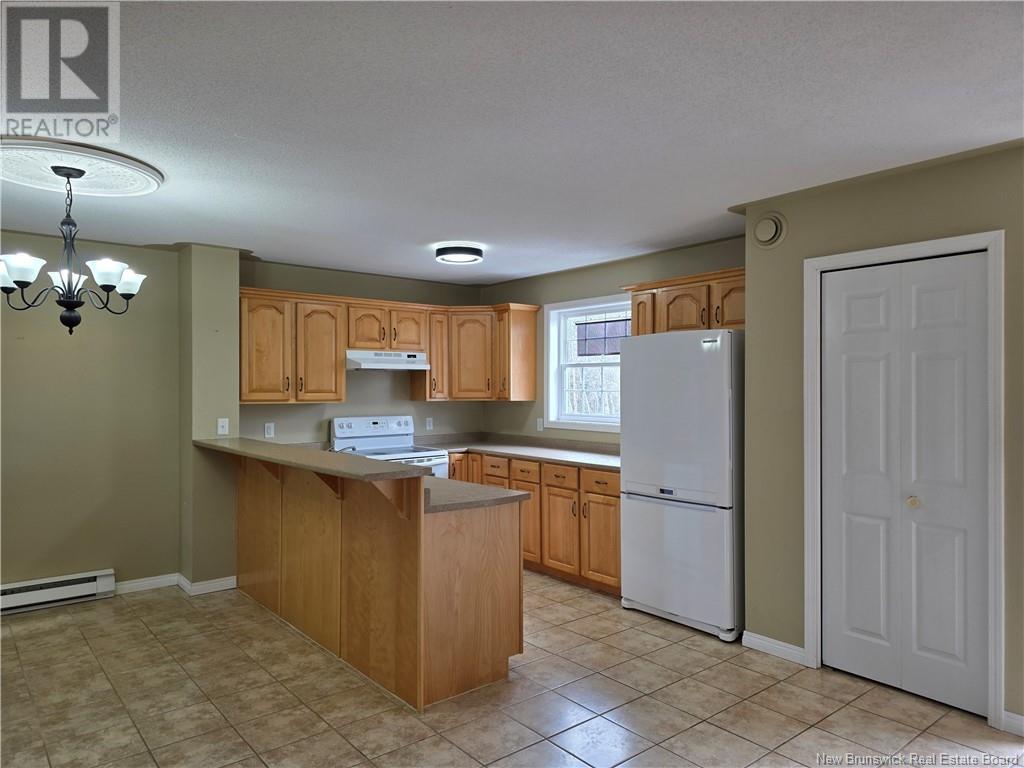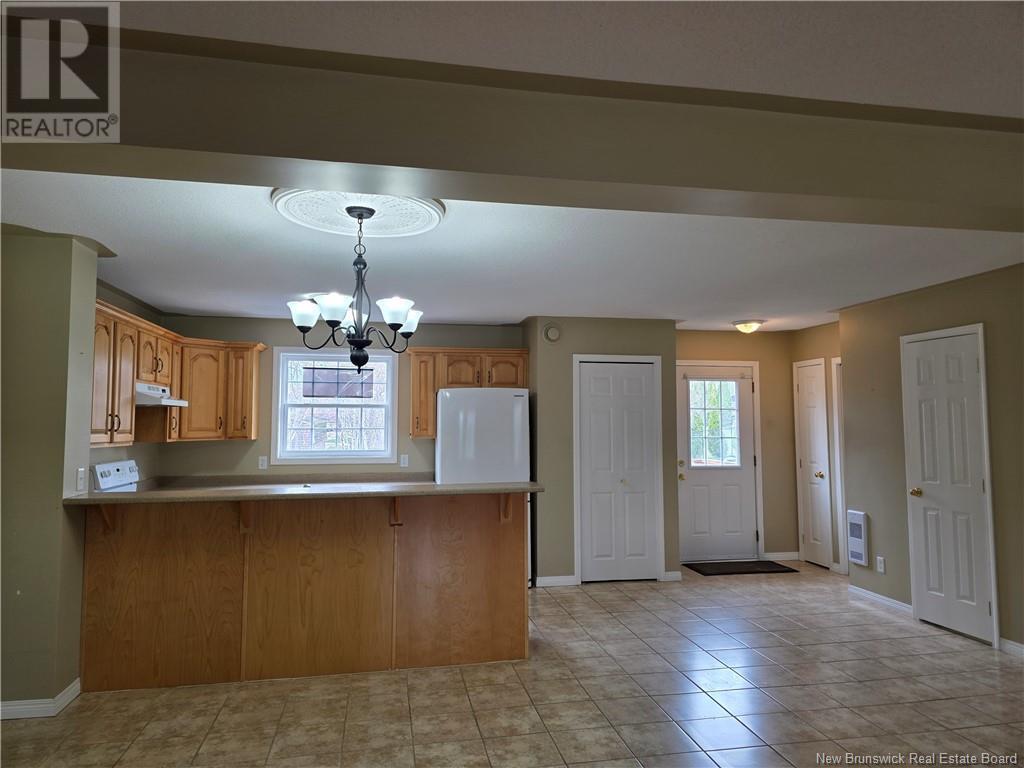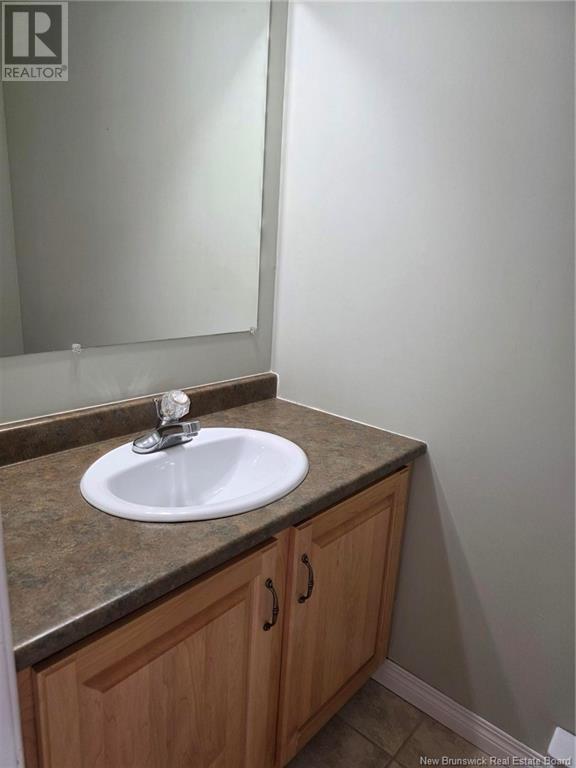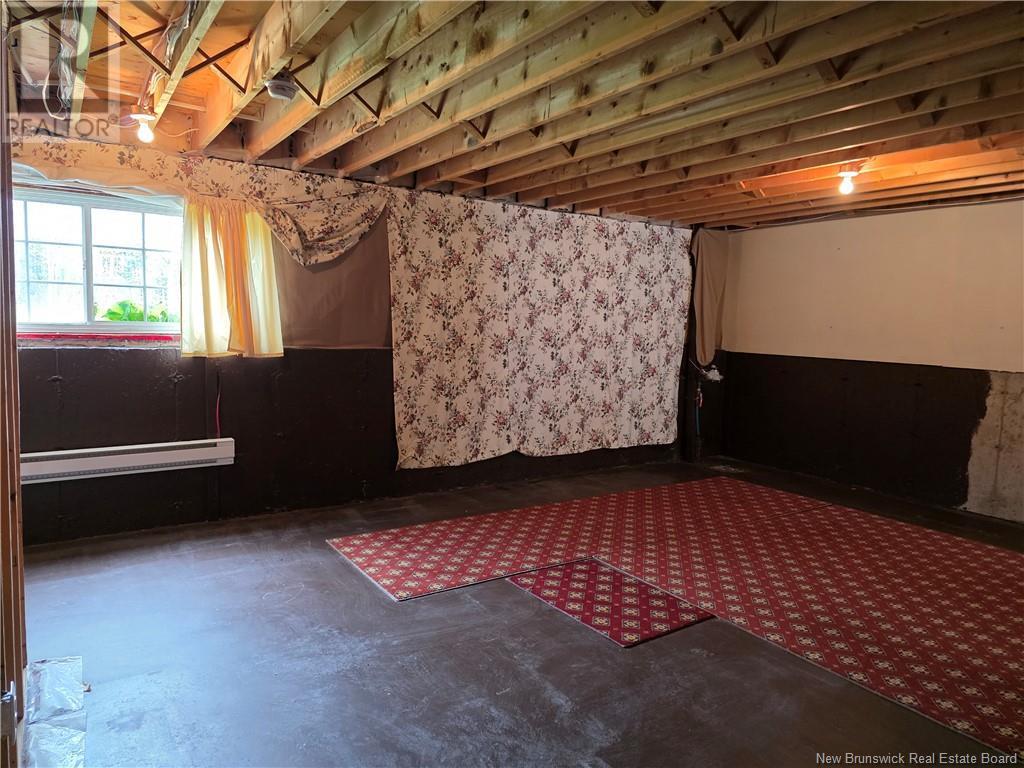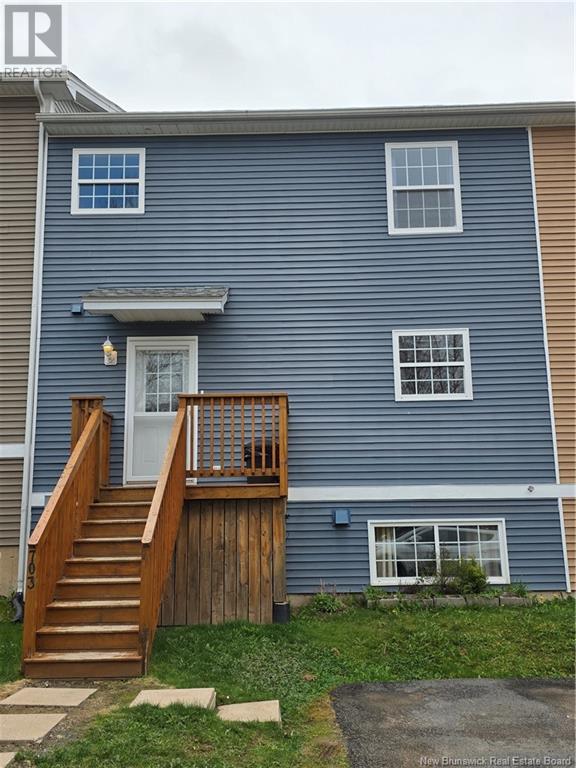703 Brookside Drive
$259,900Maintenance,
$250 Monthly
Maintenance,
$250 Monthly
703 Brookside Drive
Fredericton, New Brunswick
MLS® Number: NB118069
Description
Terrific townhouse, key location Welcome to 703 Brookside Drive. Main level features an open concept kitchen/dining and living room boasting ceramic, gleaming hardwood floors, large windows and patio doors to a balcony to enjoy a coffee or glass of wine. Ample cupboards, full pantry and lots of counter space with a bar-style peninsula kitchen - for your entertaining enjoyment, Maritime style! Lots of closet space, access to full basement, as well as a well-appointed ½ bath/ powder room complete main level. The upstairs sleeping quarters features 3 generous sized bedrooms, cheater door from master bedroom to main bath and laundry for your convenience! Oversized main bath boasts a corner soaker tub, stand up shower, vanity and ceramic floors. Easy access to the master where there are his and her closets, and hardwood floors throughout! Second bedroom claims a unique port hole window and generous walk-in closet. Basement is plumbed for future development and just waiting for your imagination. Parking at your door and extra parking available. Walk to the Brookside Mall, bus stop out front! Outstanding location and value! Dont miss this gem! (id:46779)
Property Summary
Property Type
Single FamilyBuilding Type
Style
2 LevelLand Size
Interior Size
1536 sqft Sq ftYear Built
2008Property Details
| MLS® Number | NB118069 |
| Property Type | Single Family |
| Equipment Type | Water Heater |
| Rental Equipment Type | Water Heater |
| Structure | None |
Building
| Bathroom Total | 2 |
| Bedrooms Above Ground | 3 |
| Bedrooms Total | 3 |
| Architectural Style | 2 Level |
| Constructed Date | 2008 |
| Exterior Finish | Vinyl |
| Fireplace Present | No |
| Flooring Type | Carpeted, Ceramic, Wood |
| Foundation Type | Concrete |
| Half Bath Total | 1 |
| Heating Fuel | Electric |
| Heating Type | Baseboard Heaters |
| Size Interior | 1536 Sqft |
| Total Finished Area | 1536 Sqft |
| Utility Water | Municipal Water |
Land
| Access Type | Year-round Access |
| Acreage | No |
| Landscape Features | Landscaped |
| Sewer | Municipal Sewage System |
Rooms
| Level | Type | Length | Width | Dimensions |
|---|---|---|---|---|
| Second Level | Bath (# Pieces 1-6) | 11'4'' x 9'3'' | ||
| Second Level | Bedroom | 12'9'' x 10'0'' | ||
| Second Level | Bedroom | 12'6'' x 8'10'' | ||
| Second Level | Primary Bedroom | 12'6'' x 11'0'' | ||
| Main Level | 2pc Bathroom | 6'2'' x 3'5'' | ||
| Main Level | Living Room | 19'3'' x 14'8'' | ||
| Main Level | Kitchen | 15'6'' x 15'0'' |
https://www.realtor.ca/real-estate/28282780/703-brookside-drive-fredericton
Interested?
Contact us for more information
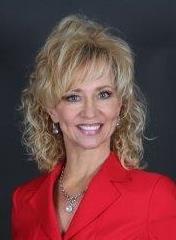
Shelley Skidd
Salesperson
(506) 455-5841
www.shelleyskidd.ca/

461 St. Mary's Street
Fredericton, New Brunswick E3A 8H4
(506) 455-3948
(506) 455-5841
www.exitadvantage.ca/


