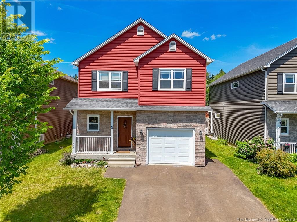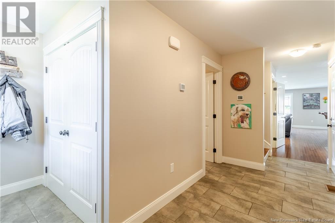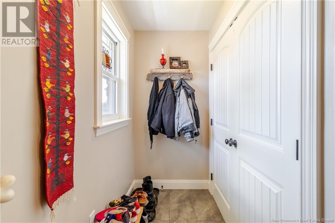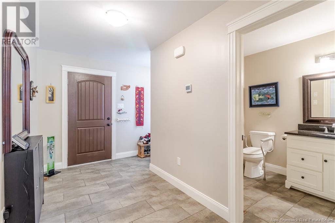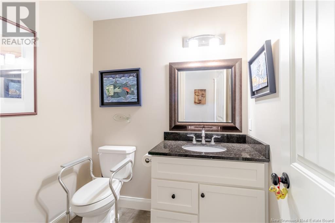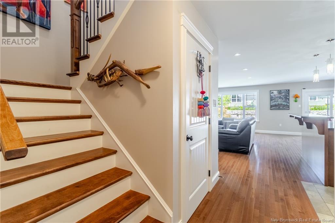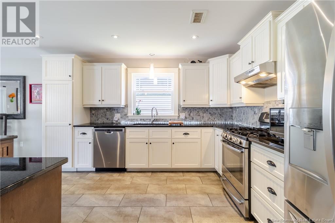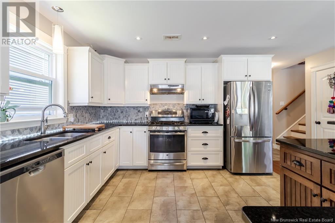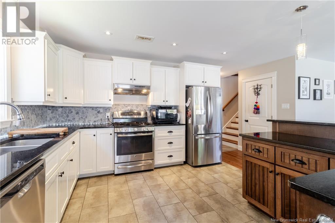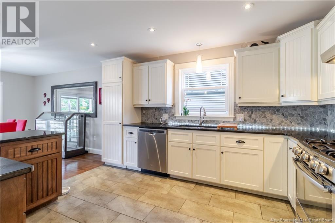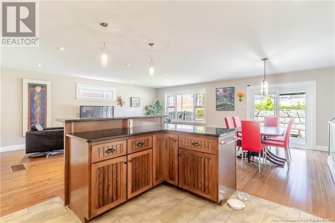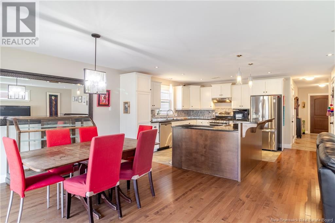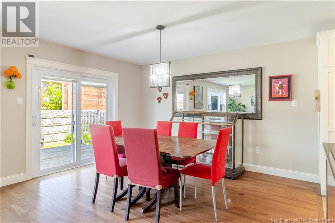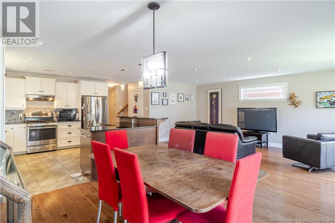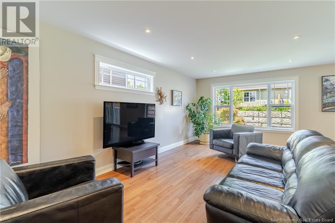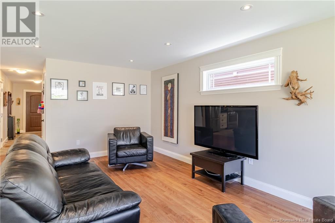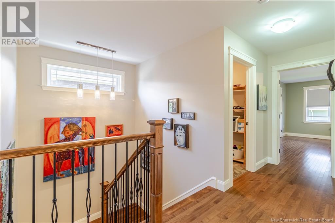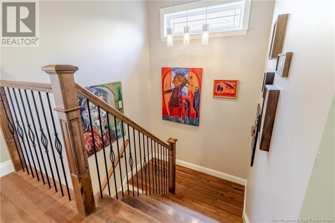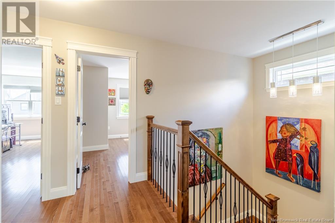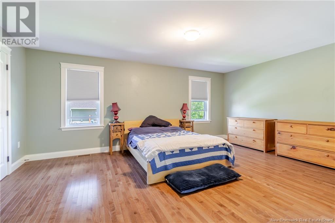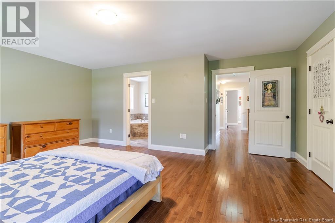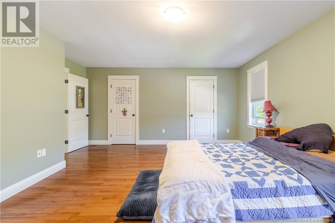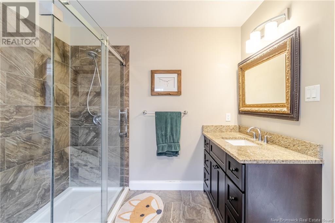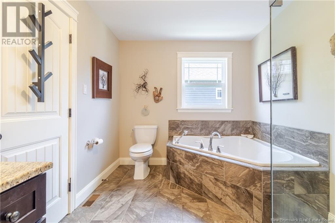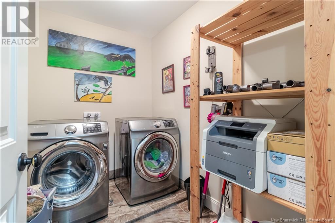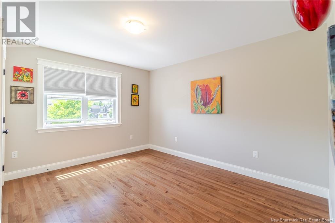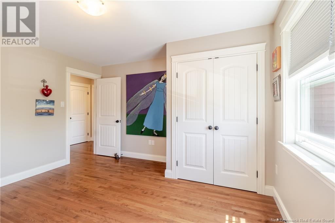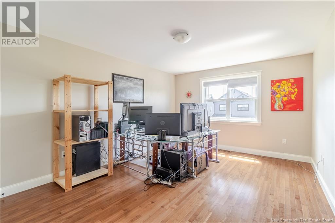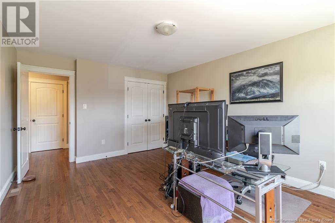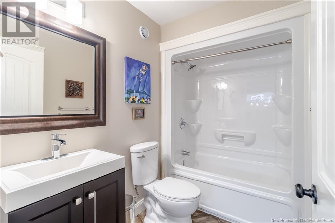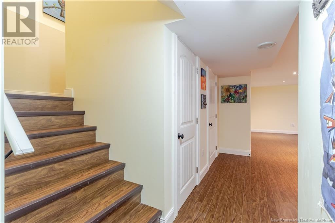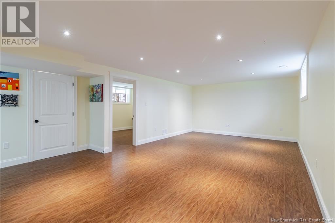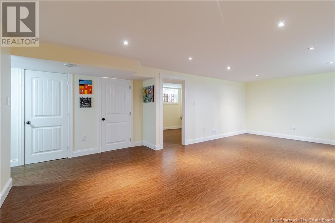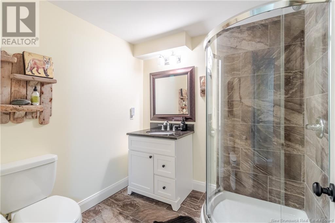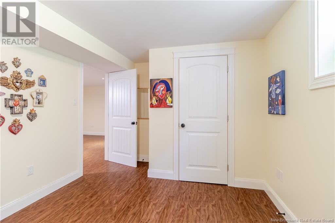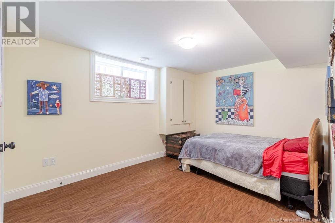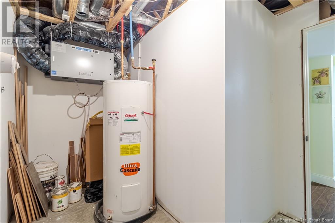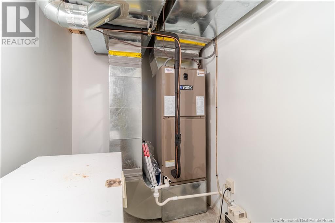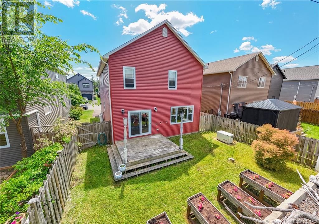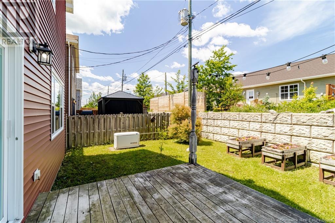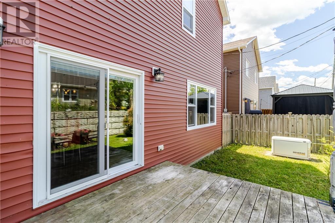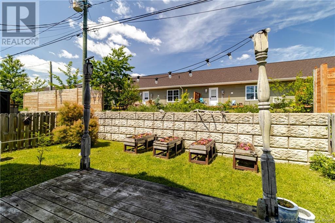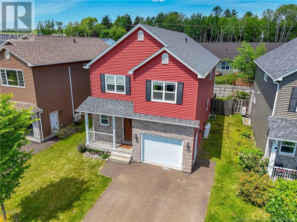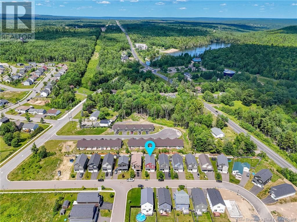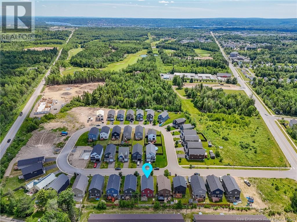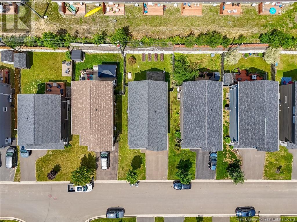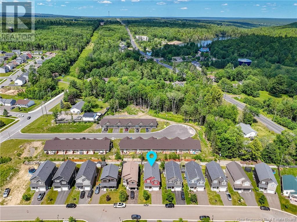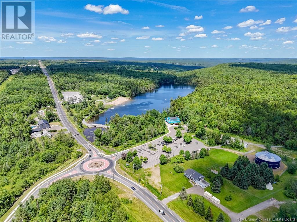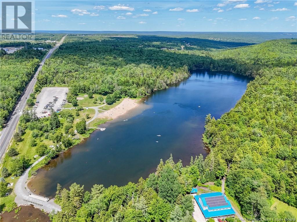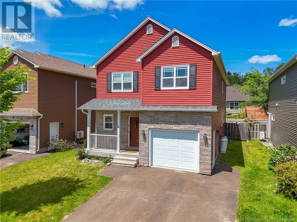51 Bramble Way
$544,000
51 Bramble Way
Fredericton, New Brunswick
MLS® Number: NB121609
Description
Welcome to Haven Heights! This custom-built 2-storey home offers comfort and functionality from the moment you step through the private entry. The open-concept main level features a bright white kitchen with stylish backsplash, gas stove, stone countertops, and a large island perfect for entertaining. The dining area opens to patio doors leading to the backyard, and a spacious living room and 2-piece guest bath complete this level. Upstairs, youll find three generous bedrooms including a primary suite with walk-in closet and a beautifully designed ensuite featuring a soaker tub and separate shower. A full main bath and separate laundry room provide added convenience. The lower level offers a cozy family room, a fourth bedroom, and a full bathideal for guests or growing families. Hardwood, ceramic, and laminate flooring throughout, a fully ducted heat pump system, and a Generac backup generator ensure year-round comfort and peace of mind. Located in a family-friendly neighbourhood, within walking distance to Killarney Lake and golf, and close to all city amenitiesthis home truly has it all! Please leave all offers open for 72 hours. Seller reserves the right to accept an offer at their discretion. (id:46779)
Property Summary
Property Type
Single FamilyBuilding Type
HouseStyle
2 LevelLand Size
378 m2Interior Size
2810 sqft Sq ftYear Built
2014Property Details
| MLS® Number | NB121609 |
| Property Type | Single Family |
| Equipment Type | Water Heater |
| Features | Level Lot, Balcony/deck/patio |
| Rental Equipment Type | Water Heater |
Building
| Bathroom Total | 4 |
| Bedrooms Above Ground | 3 |
| Bedrooms Below Ground | 1 |
| Bedrooms Total | 4 |
| Architectural Style | 2 Level |
| Constructed Date | 2014 |
| Cooling Type | Central Air Conditioning, Heat Pump |
| Exterior Finish | Stone, Vinyl |
| Fireplace Present | No |
| Flooring Type | Ceramic, Laminate, Wood |
| Foundation Type | Concrete |
| Half Bath Total | 1 |
| Heating Fuel | Electric |
| Heating Type | Baseboard Heaters, Heat Pump |
| Size Interior | 2810 Sqft |
| Total Finished Area | 2810 Sqft |
| Type | House |
| Utility Water | Municipal Water |
Parking
| Attached Garage | |
| Garage |
Land
| Access Type | Year-round Access |
| Acreage | No |
| Landscape Features | Landscaped |
| Sewer | Municipal Sewage System |
| Size Irregular | 378 |
| Size Total | 378 M2 |
| Size Total Text | 378 M2 |
Rooms
| Level | Type | Length | Width | Dimensions |
|---|---|---|---|---|
| Second Level | Bath (# Pieces 1-6) | 8'0'' x 5'6'' | ||
| Second Level | Bedroom | 12'11'' x 13'1'' | ||
| Second Level | Bedroom | 12'3'' x 16'11'' | ||
| Second Level | Laundry Room | 8'7'' x 5'10'' | ||
| Second Level | Ensuite | 11'11'' x 8'7'' | ||
| Second Level | Primary Bedroom | 18'8'' x 16'6'' | ||
| Basement | Utility Room | 11'7'' x 8'6'' | ||
| Basement | Utility Room | 8'3'' x 5'9'' | ||
| Basement | Bath (# Pieces 1-6) | 6'10'' x 7'5'' | ||
| Basement | Bedroom | 10'1'' x 15'8'' | ||
| Basement | Family Room | 15'8'' x 25'5'' | ||
| Main Level | Foyer | 12'11'' x 13'1'' | ||
| Main Level | Bath (# Pieces 1-6) | 6'1'' x 6'5'' | ||
| Main Level | Living Room | 12'6'' x 21'9'' | ||
| Main Level | Kitchen/dining Room | 12'9'' x 26'5'' |
https://www.realtor.ca/real-estate/28556647/51-bramble-way-fredericton
Interested?
Contact us for more information

Pam Doak
Salesperson
(506) 455-5841
www.pamdoak.com/
www.facebook.com/pamdoakrealty
twitter.com/PamDoakRealty

461 St. Mary's Street
Fredericton, New Brunswick E3A 8H4
(506) 455-3948
(506) 455-5841
www.exitadvantage.ca/

