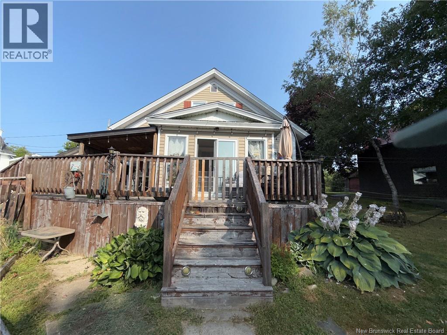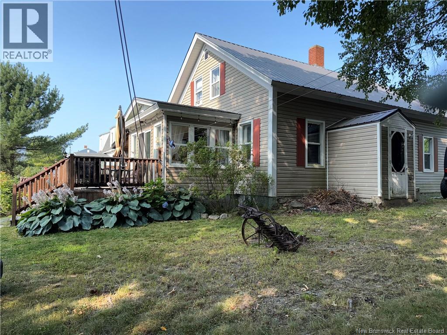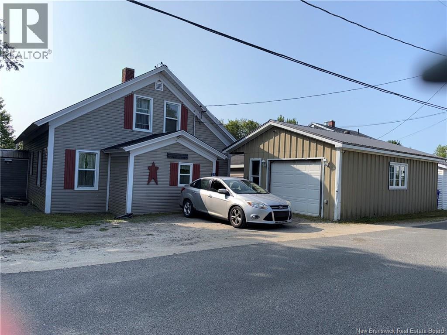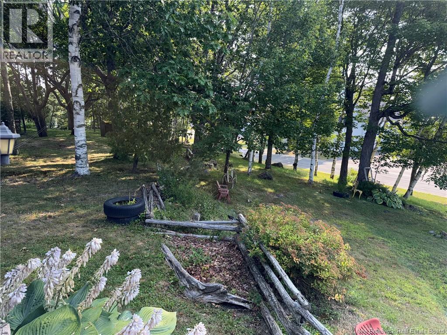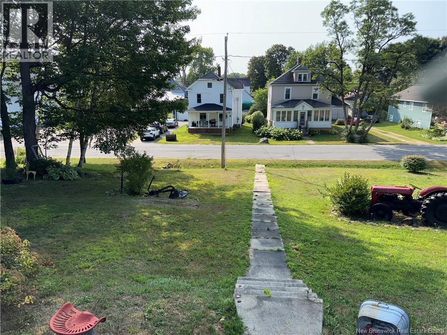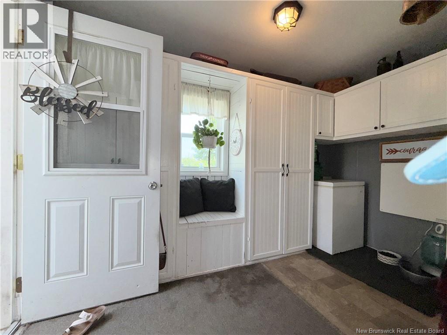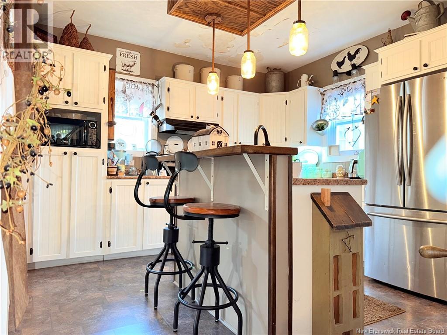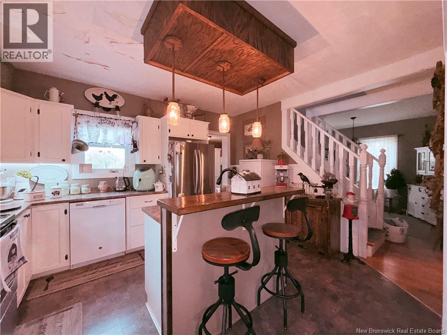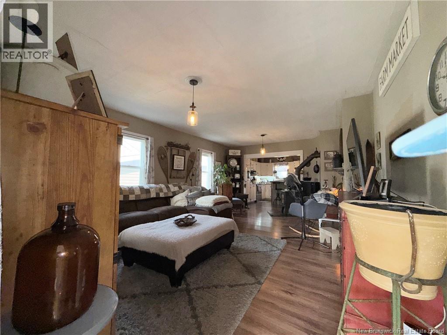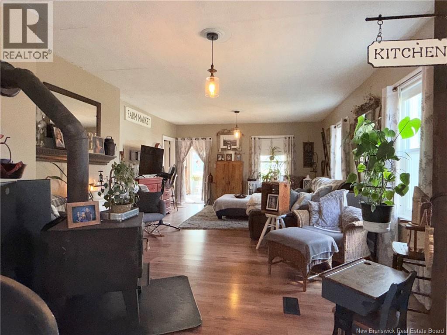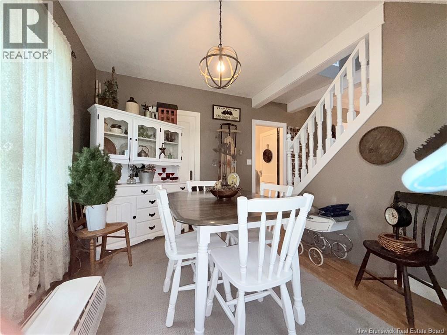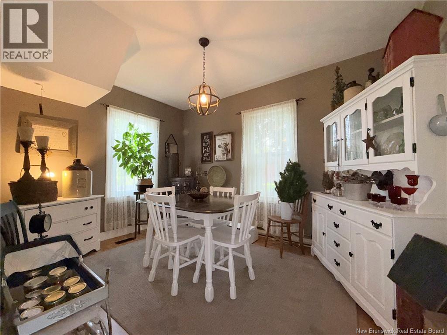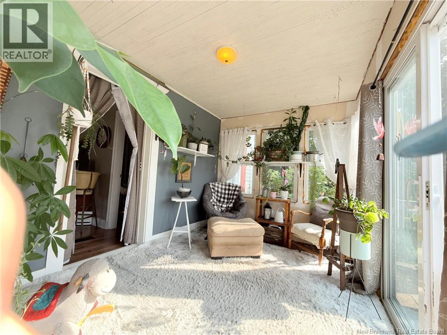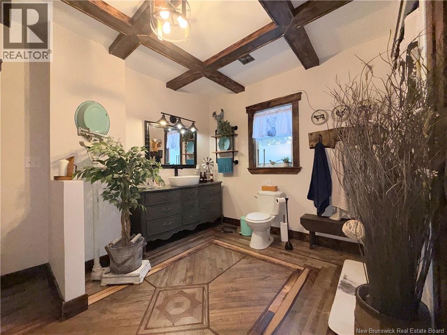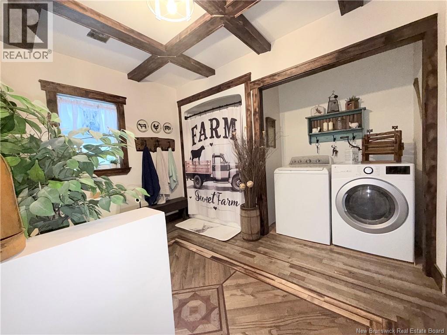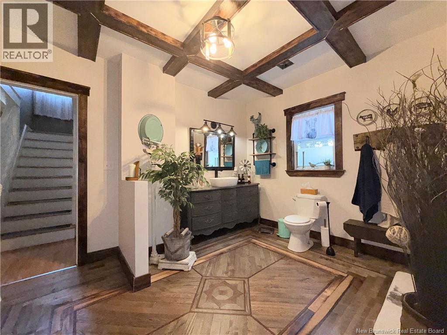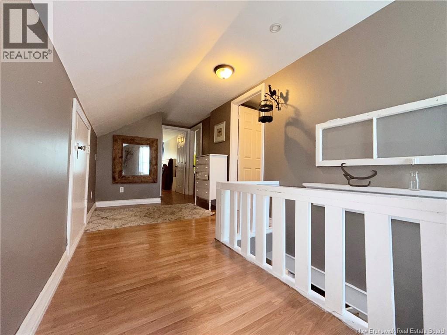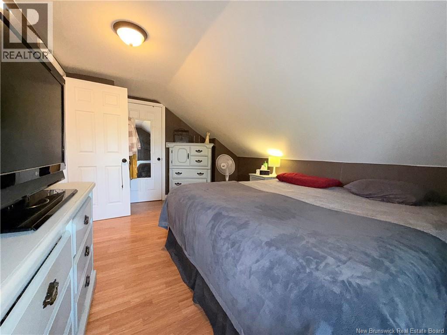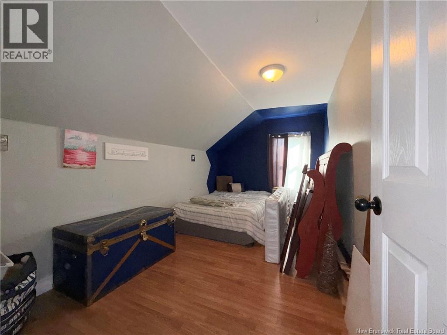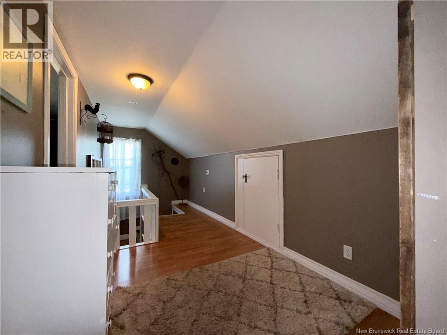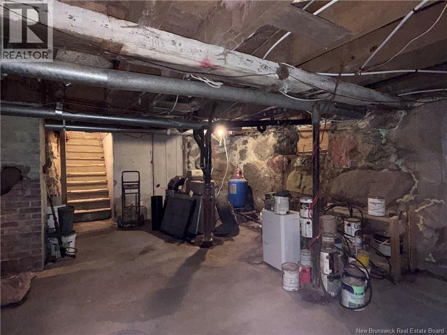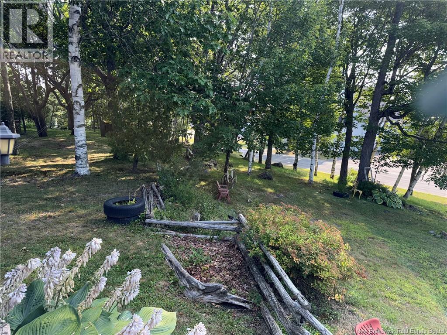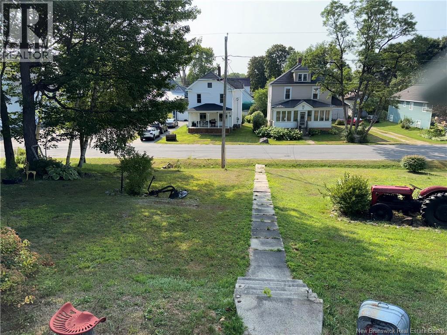29 Rockland Drive
$199,900
29 Rockland Drive
Mcadam, New Brunswick
MLS® Number: NB124588
Description
Step back in time with this charming turn-of-the-century, one and a half storey home, thoughtfully updated for today's lifestyle. Featuring three comfortable bedrooms and a spacious main floor bathroom with convenient laundry, this home blends historic character with modern convenience. A bright, year-round sun porch welcomes you at the front of the home the perfect spot to enjoy your morning coffee or watch the seasons change with patio doors that open to the outdoors. Inside, you'll find a large living room perfect for relaxing or entertaining, separate dining room for family gatherings, and a dedicated main floor office. A handy back entrance leads directly to the basement, which features a walk-out, adding to the home's functionality and potential. A nice sized garage for the handy-person in the family offers a great work space or extra storage for toys or vehicles. The second PID is just across the street for additional space (the total lot size includes this PID which is 174 m2). (id:46779)
Property Summary
Property Type
Single FamilyBuilding Type
HouseStyle
Land Size
1205 m2Interior Size
1650 sqft Sq ftYear Built
1904Property Details
| MLS® Number | NB124588 |
| Property Type | Single Family |
| Equipment Type | None |
| Features | Balcony/deck/patio |
| Rental Equipment Type | None |
| Structure | Shed |
Building
| Bathroom Total | 1 |
| Bedrooms Above Ground | 3 |
| Bedrooms Total | 3 |
| Basement Type | Full |
| Constructed Date | 1904 |
| Cooling Type | Heat Pump |
| Exterior Finish | Vinyl |
| Fireplace Present | No |
| Flooring Type | Laminate |
| Foundation Type | Concrete, Stone |
| Heating Fuel | Electric, Wood |
| Heating Type | Baseboard Heaters, Heat Pump |
| Stories Total | 2 |
| Size Interior | 1650 Sqft |
| Total Finished Area | 1650 Sqft |
| Type | House |
| Utility Water | Drilled Well, Well |
Parking
| Detached Garage |
Land
| Access Type | Year-round Access, Public Road |
| Acreage | No |
| Landscape Features | Landscaped |
| Sewer | Municipal Sewage System |
| Size Irregular | 1205 |
| Size Total | 1205 M2 |
| Size Total Text | 1205 M2 |
Rooms
| Level | Type | Length | Width | Dimensions |
|---|---|---|---|---|
| Second Level | Other | 22'0'' x 8'0'' | ||
| Second Level | Bedroom | 8'0'' x 14'0'' | ||
| Second Level | Bedroom | 8'0'' x 16'0'' | ||
| Second Level | Primary Bedroom | 10'0'' x 16'0'' | ||
| Main Level | Sunroom | 9'0'' x 13'0'' | ||
| Main Level | Office | 12'0'' x 12'0'' | ||
| Main Level | Foyer | 8'0'' x 12'0'' | ||
| Main Level | Bath (# Pieces 1-6) | 14'0'' x 11'0'' | ||
| Main Level | Living Room | 16'0'' x 24'0'' | ||
| Main Level | Dining Room | 14'0'' x 10'0'' | ||
| Main Level | Kitchen | 12'0'' x 14'0'' |
https://www.realtor.ca/real-estate/28710621/29-rockland-drive-mcadam
Interested?
Contact us for more information
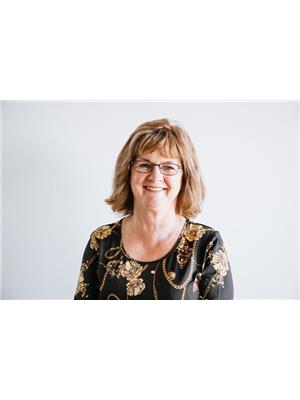
Ronda Cole
Salesperson
www.rondacole.com/

461 St. Mary's Street
Fredericton, New Brunswick E3A 8H4
(506) 455-3948
(506) 455-5841
www.exitadvantage.ca/

