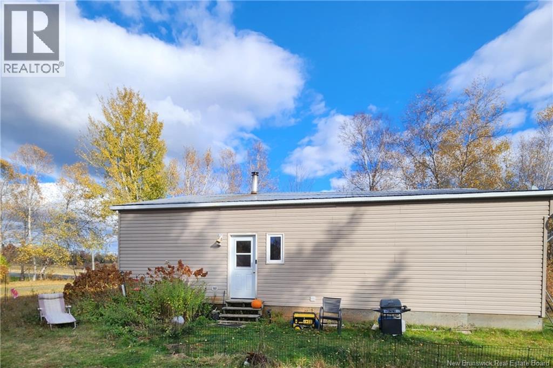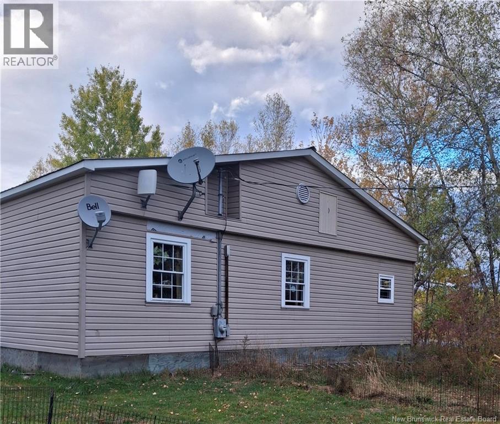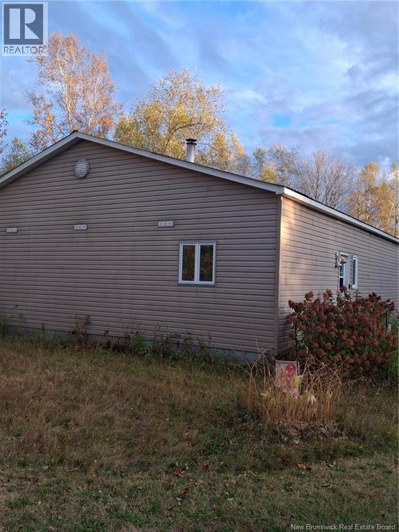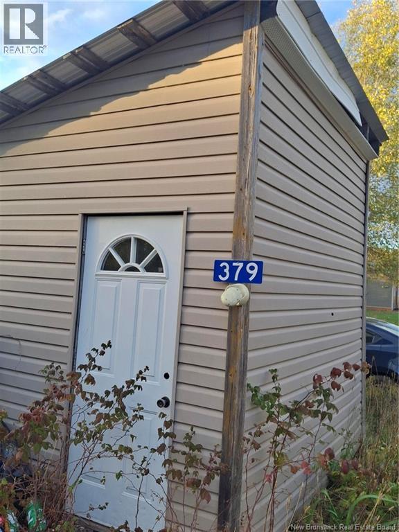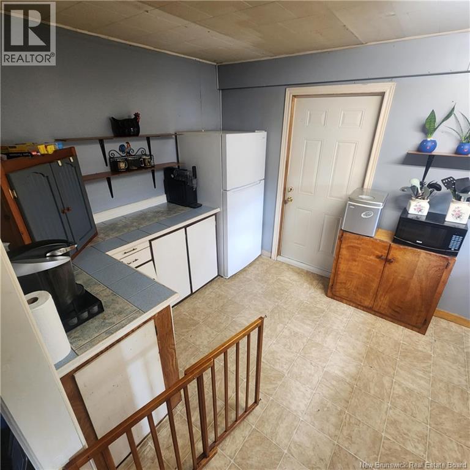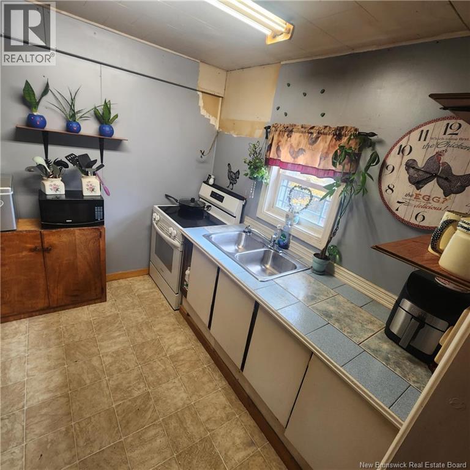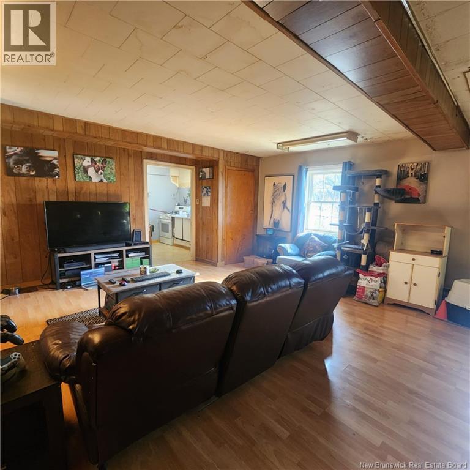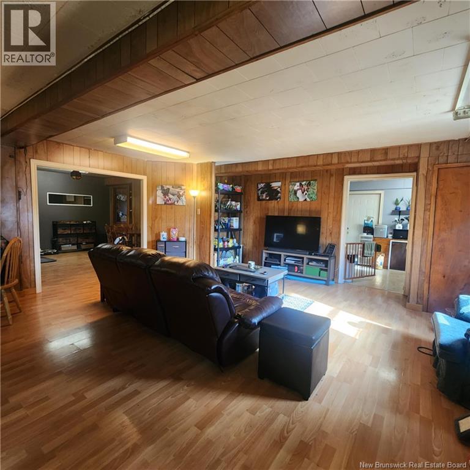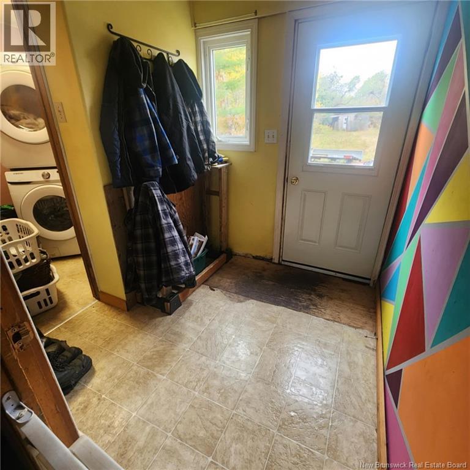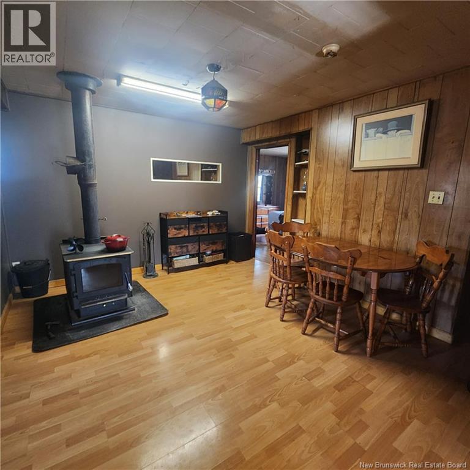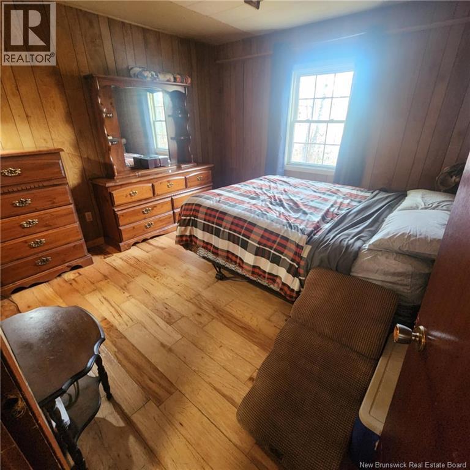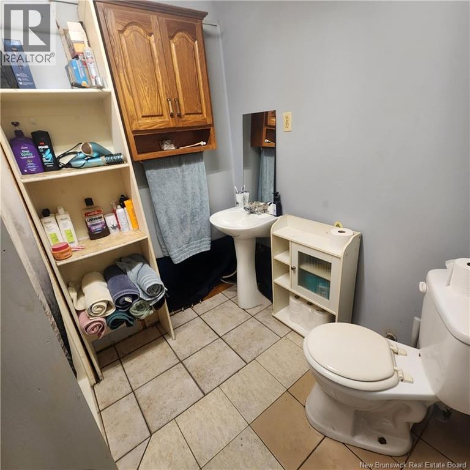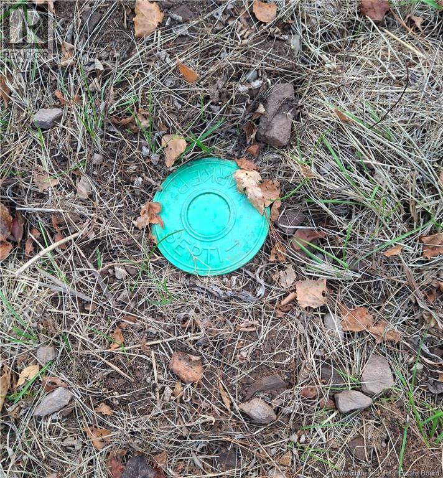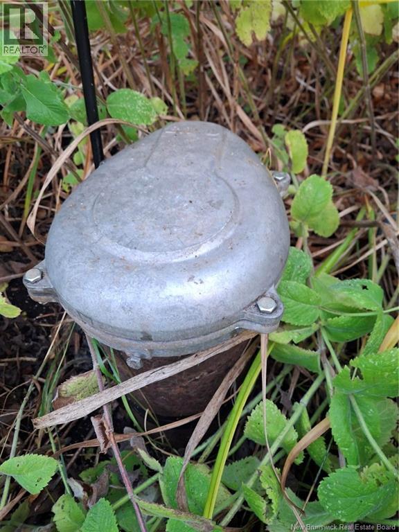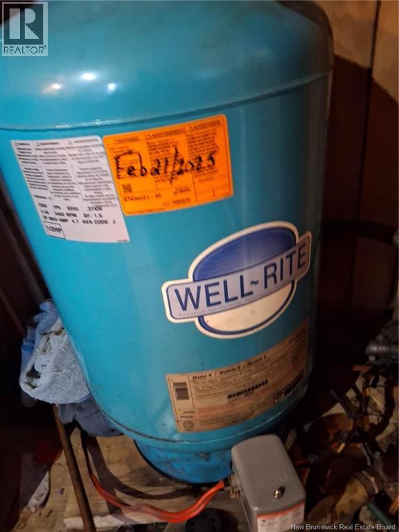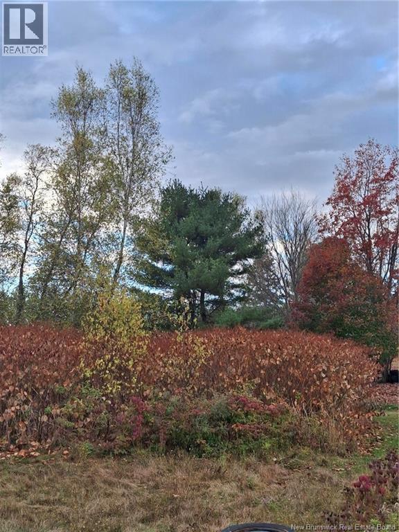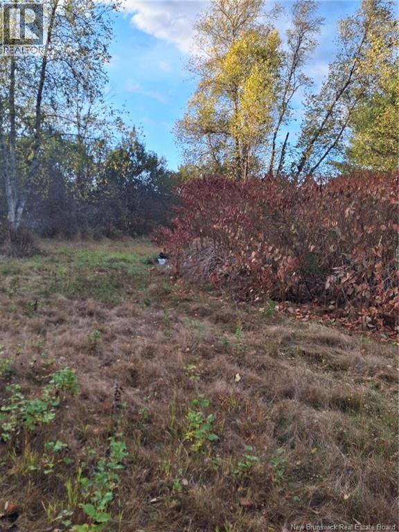379 Lower Durham
$145,000
379 Lower Durham
Durham Bridge, New Brunswick
MLS® Number: NB129584
Description
Looking for country quiet and city close? This home and outbuildings sit on just shy of 1 Acre - offering plenty of freedom and breathing room. Two entrances and convenient highway access make for a quick commute to Fredericton and all its amenities. This one-level home features an open-concept layout and an oversized living room, providing a welcoming space for family and friends to gather, relax and make lasting memories. Spacious bedrooms - one with a walk-in closet and the other an oversized closet provide plenty of room to keep everything organized and within easy reach, from clothes to kids' toys. Some TLC may be required... still at this price point this home and its matching outbuildings including a Woodshed, Storage Shed (for the ATV) and a Chicken Coop offers great value at an attractive price! (id:46779)
Property Summary
Property Type
Single FamilyBuilding Type
Style
BungalowLand Size
3904 m2Interior Size
1260 sqft Sq ftYear Built
Property Details
| MLS® Number | NB129584 |
| Property Type | Single Family |
| Features | Level Lot, Corner Site |
| Structure | Shed |
Building
| Bathroom Total | 1 |
| Bedrooms Above Ground | 2 |
| Bedrooms Total | 2 |
| Architectural Style | Bungalow |
| Basement Type | None |
| Exterior Finish | Vinyl |
| Fireplace Present | No |
| Flooring Type | Ceramic, Laminate, Wood |
| Foundation Type | Block |
| Heating Fuel | Electric, Wood |
| Heating Type | Stove |
| Stories Total | 1 |
| Size Interior | 1260 Sqft |
| Total Finished Area | 1260 Sqft |
| Utility Water | Drilled Well |
Land
| Access Type | Year-round Access, Public Road |
| Acreage | No |
| Landscape Features | Partially Landscaped |
| Size Irregular | 3904 |
| Size Total | 3904 M2 |
| Size Total Text | 3904 M2 |
Rooms
| Level | Type | Length | Width | Dimensions |
|---|---|---|---|---|
| Main Level | Laundry Room | 6'11'' x 6'2'' | ||
| Main Level | Bath (# Pieces 1-6) | 6'9'' x 5'7'' | ||
| Main Level | Bedroom | 11'2'' x 11'7'' | ||
| Main Level | Primary Bedroom | 15'5'' x 9'1'' | ||
| Main Level | Office | 12'4'' x 11'0'' | ||
| Main Level | Living Room | 18'3'' x 19'7'' | ||
| Main Level | Dining Room | 12'10'' x 15'7'' | ||
| Main Level | Kitchen | 13'2'' x 9'1'' | ||
| Main Level | Foyer | 6'11'' x 6'0'' |
https://www.realtor.ca/real-estate/29064100/379-lower-durham-durham-bridge
Interested?
Contact us for more information
Vicki Cambers
Salesperson

461 St. Mary's Street
Fredericton, New Brunswick E3A 8H4
(506) 455-3948
(506) 455-5841
www.exitadvantage.ca/

