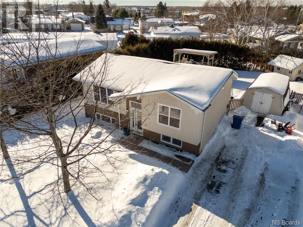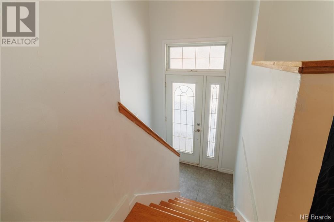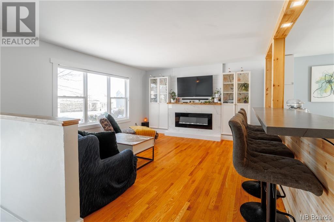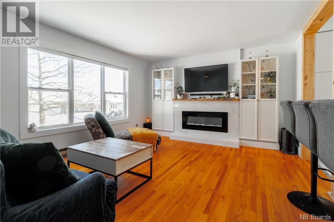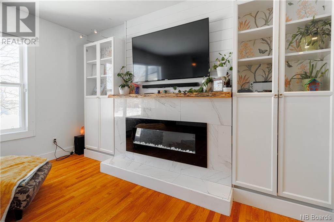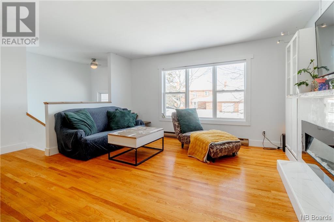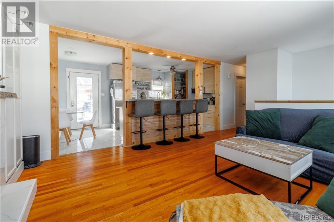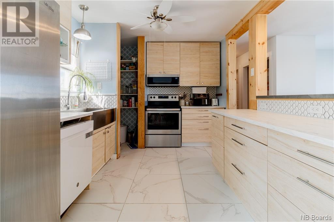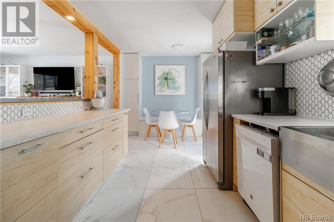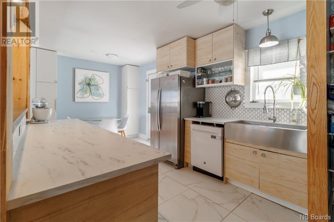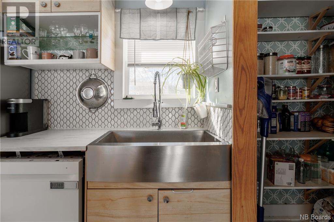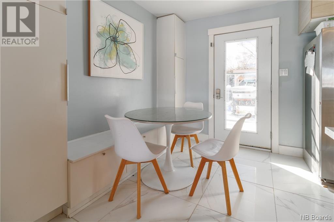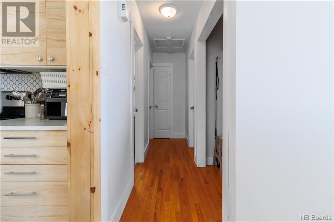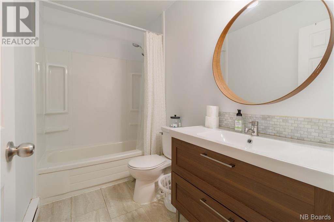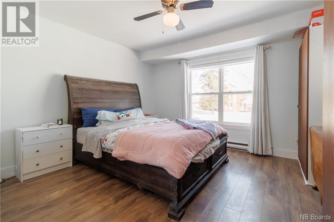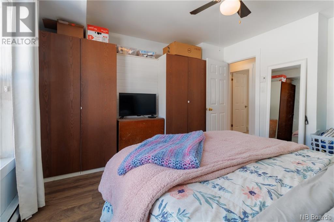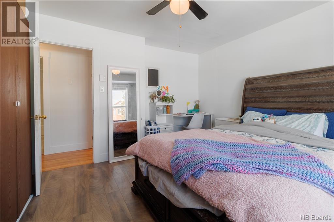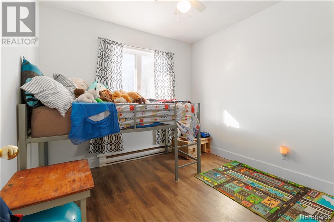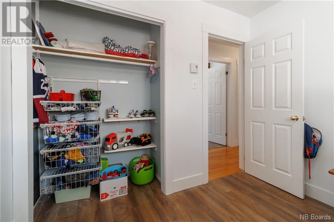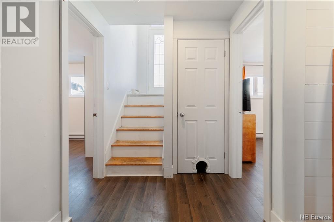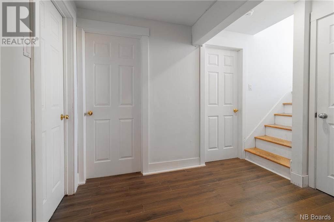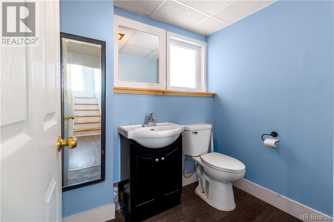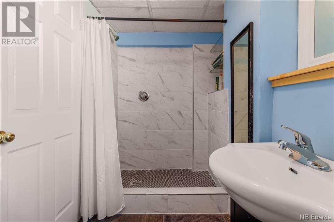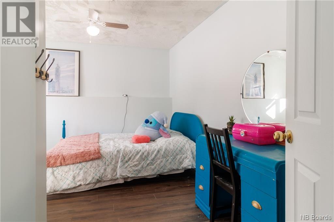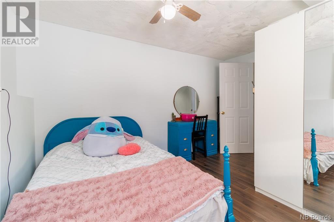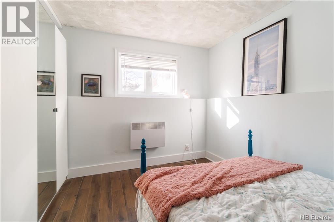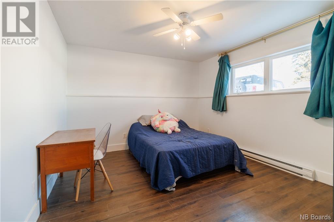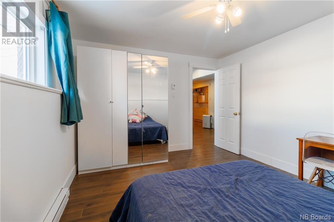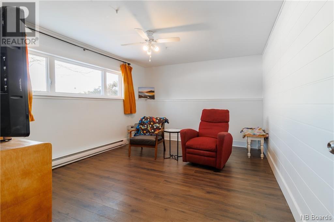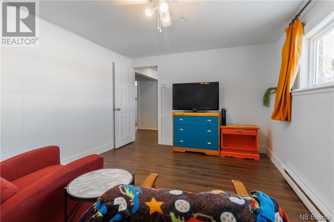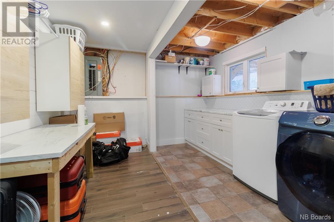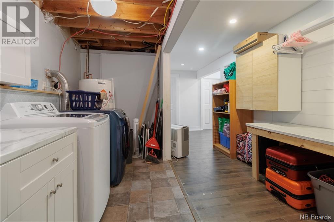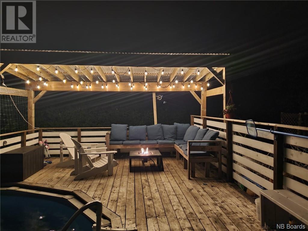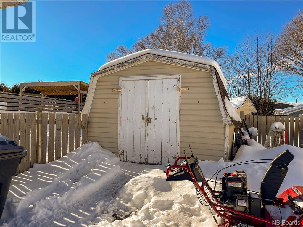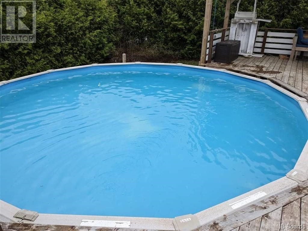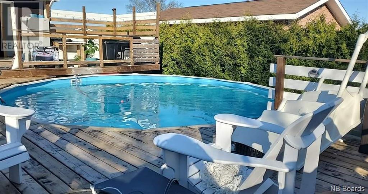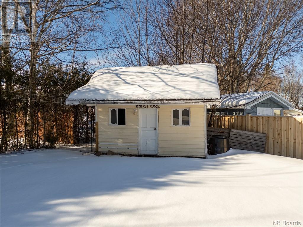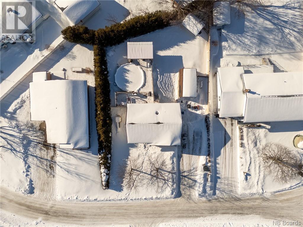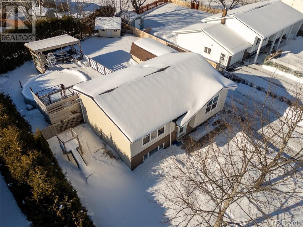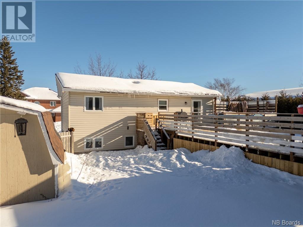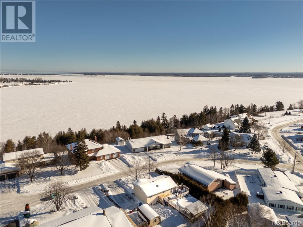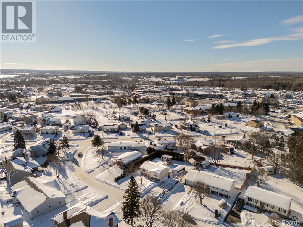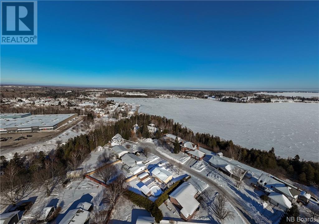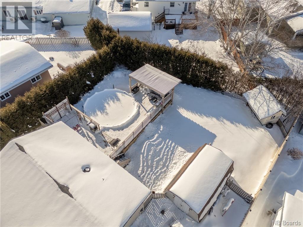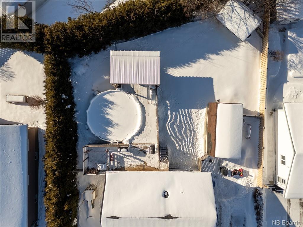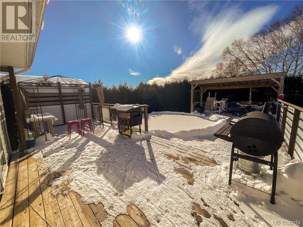1235 Driftwood Court
$249,000
1235 Driftwood Court
Bathurst, New Brunswick
MLS® Number: NB095013
Description
Welcome to your dream home in Bathurst, NB! This 4-bedroom split-entry on a quiet cul-de-sac features a newer kitchen and updated bathroom, providing modern elegance, and your absolute dream laundry room. The spacious layout offers roomy bedrooms for privacy and comfort. Step onto the expansive deck, perfect for entertaining, and enjoy your own above-ground poola private oasis. With a split-entry design, this home combines convenience and style. Located in the heart of Bathurst, close to schools and parks, it's an ideal blend of tranquility and accessibility. Don't miss out on this prime opportunity! (id:46779)
Property Summary
Property Type
Single FamilyBuilding Type
HouseStyle
Split level entryLand Size
878 m2Interior Size
851 Sq ftYear Built
1975Property Details
| MLS® Number | NB095013 |
| Property Type | Single Family |
| Equipment Type | Water Heater |
| Features | Cul-de-sac, Balcony/deck/patio |
| Pool Type | Above Ground Pool |
| Rental Equipment Type | Water Heater |
Building
| Bathroom Total | 2 |
| Bedrooms Above Ground | 2 |
| Bedrooms Below Ground | 2 |
| Bedrooms Total | 4 |
| Architectural Style | Split Level Entry |
| Constructed Date | 1975 |
| Exterior Finish | Vinyl |
| Fireplace Present | No |
| Foundation Type | Concrete |
| Heating Fuel | Electric |
| Heating Type | Baseboard Heaters |
| Roof Material | Asphalt Shingle |
| Roof Style | Unknown |
| Size Interior | 851 |
| Total Finished Area | 1664 Sqft |
| Type | House |
| Utility Water | Municipal Water |
Land
| Access Type | Year-round Access, Road Access |
| Acreage | No |
| Landscape Features | Landscaped |
| Sewer | Municipal Sewage System |
| Size Irregular | 878 |
| Size Total | 878 M2 |
| Size Total Text | 878 M2 |
Rooms
| Level | Type | Length | Width | Dimensions |
|---|---|---|---|---|
| Basement | Family Room | 14'3'' x 10'8'' | ||
| Basement | Laundry Room | 13'10'' x 5'1'' | ||
| Basement | Other | 21'3'' x 9'2'' | ||
| Basement | Bathroom | 9'8'' x 4'11'' | ||
| Basement | Bedroom | 12'10'' x 10'7'' | ||
| Basement | Bedroom | 13'0'' x 10'9'' | ||
| Main Level | Foyer | 6'2'' x 4'4'' | ||
| Main Level | Other | 14'3'' x 6'1'' | ||
| Main Level | Bathroom | 5'0'' x 9'1'' | ||
| Main Level | Primary Bedroom | 12'8'' x 13'3'' | ||
| Main Level | Living Room | 14'10'' x 13'8'' | ||
| Main Level | Dining Room | 6'6'' x 9'5'' | ||
| Main Level | Kitchen | 13'8'' x 9'9'' |
https://www.realtor.ca/real-estate/26473696/1235-driftwood-court-bathurst
Interested?
Contact us for more information
Stephanie Calhoun
Salesperson

461 St. Mary's Street
Fredericton, New Brunswick E3A 8H4
(506) 455-3948
(506) 455-5841
www.exitadvantage.ca/


