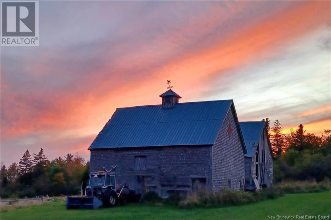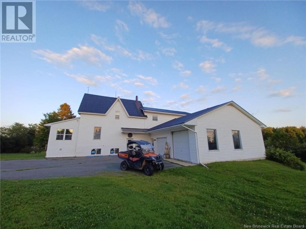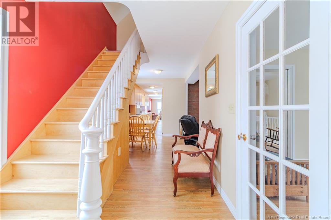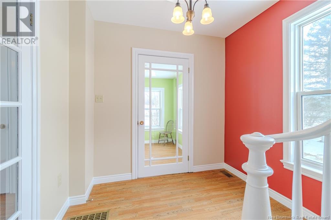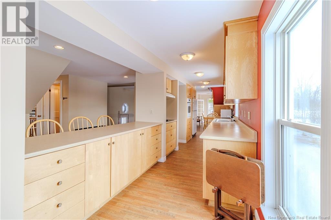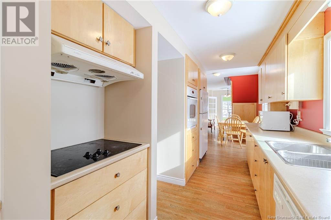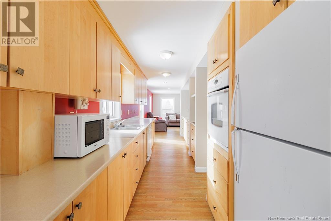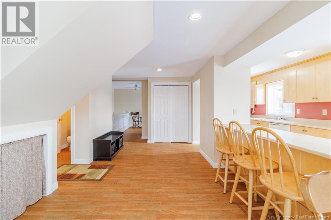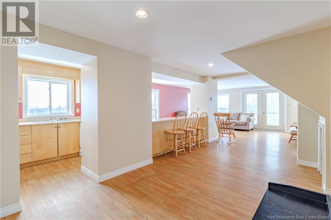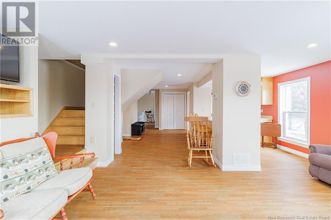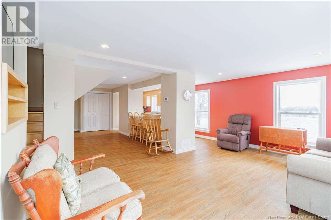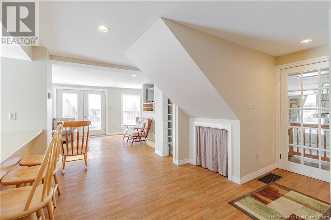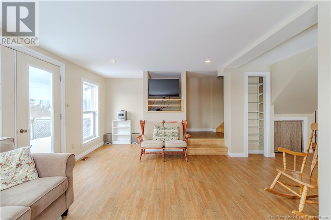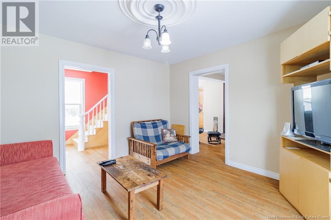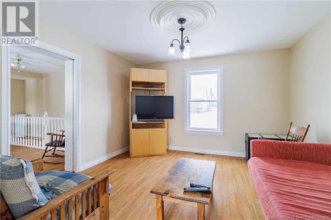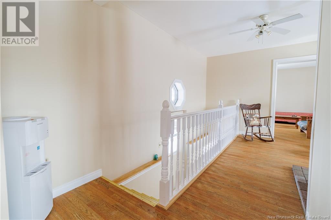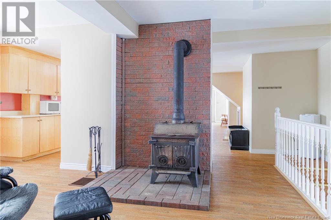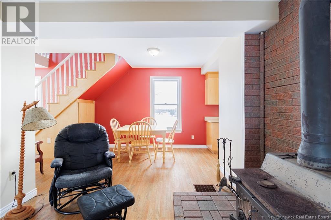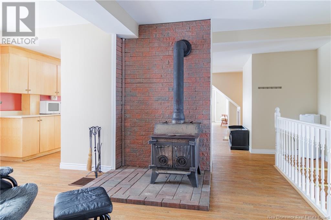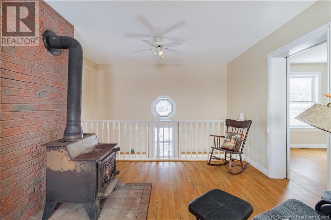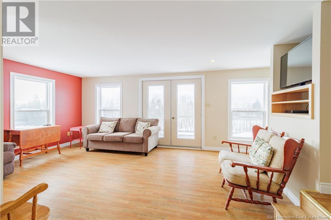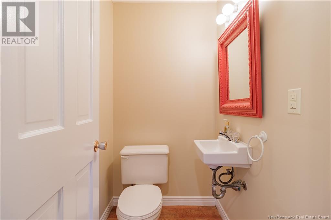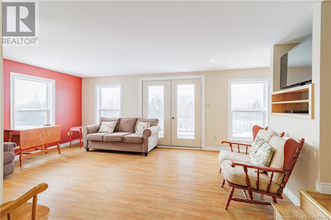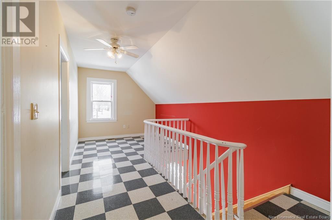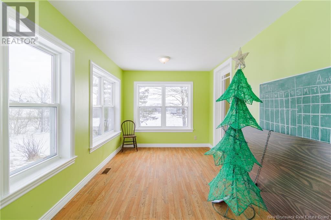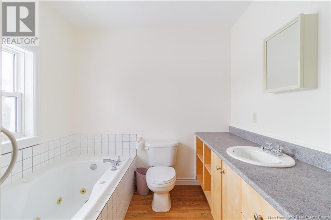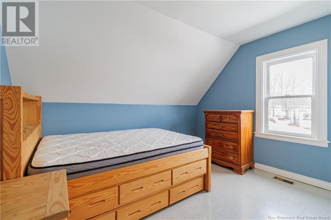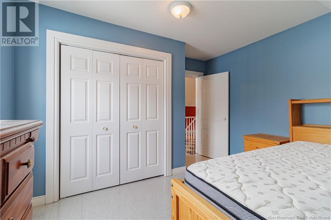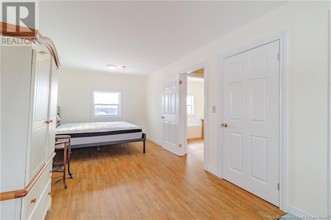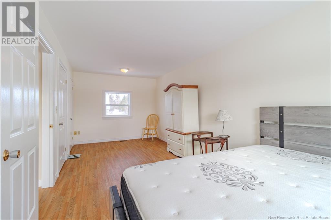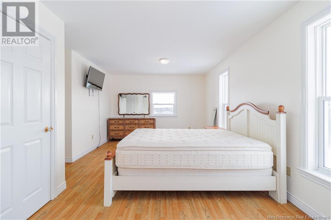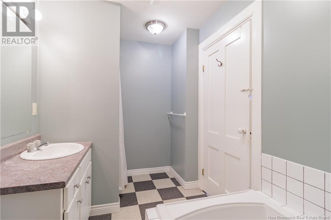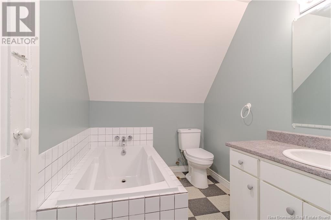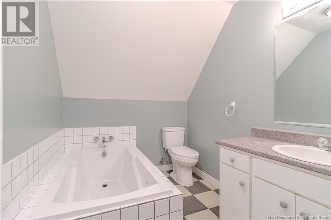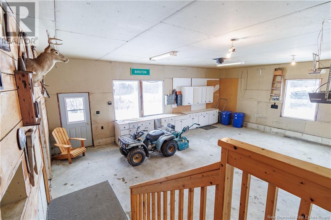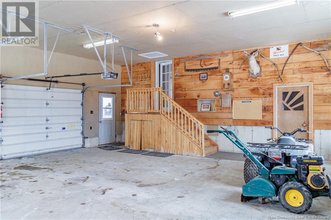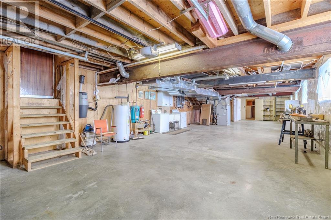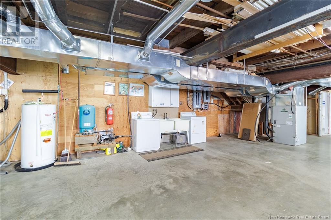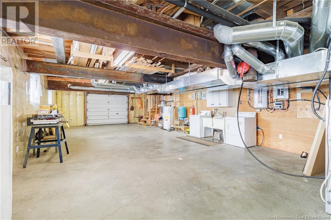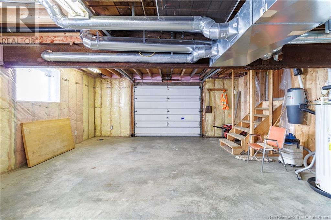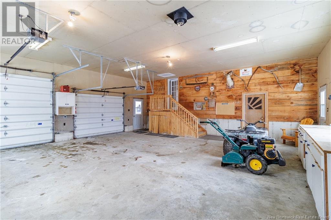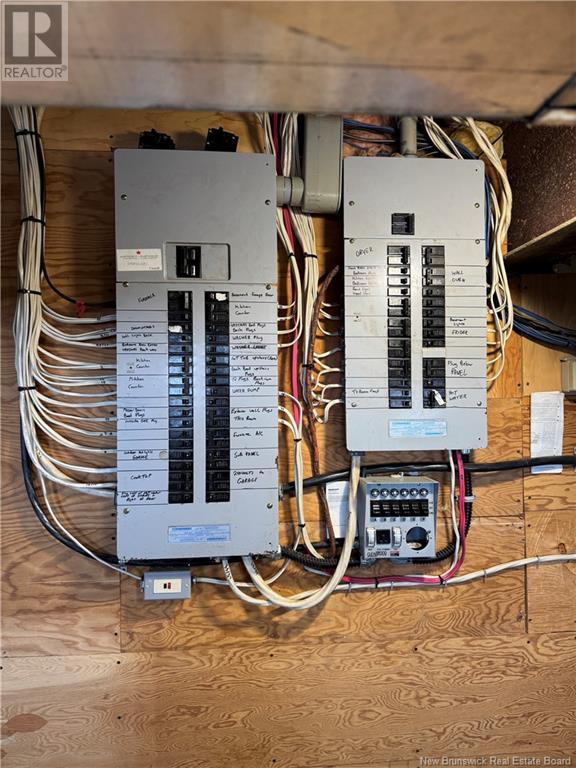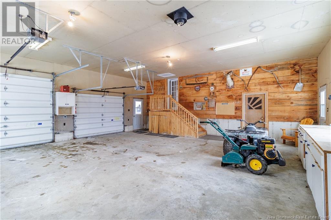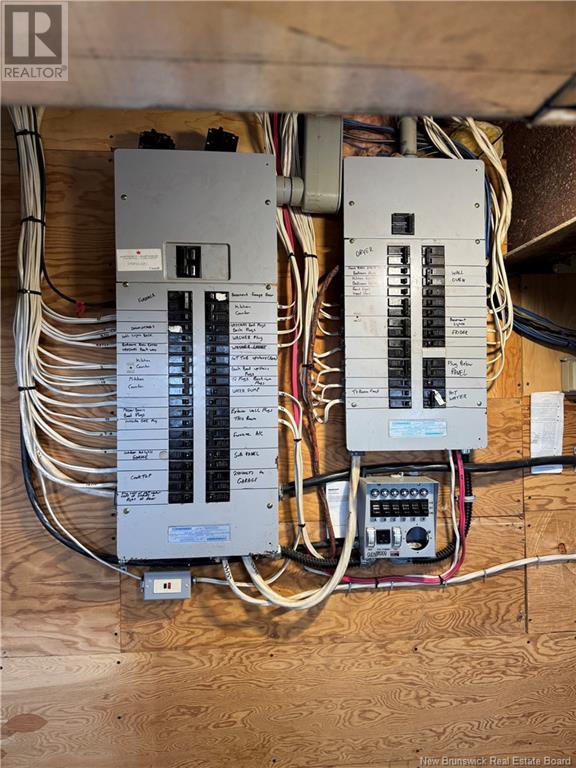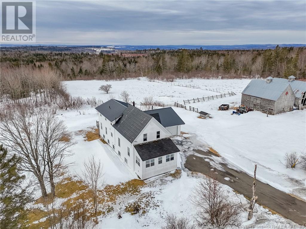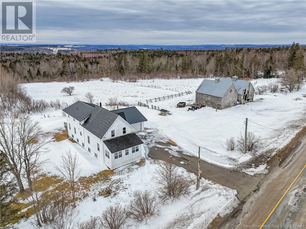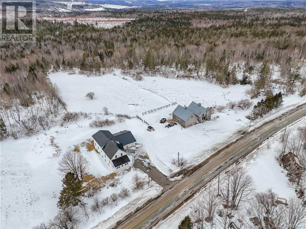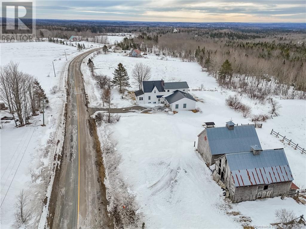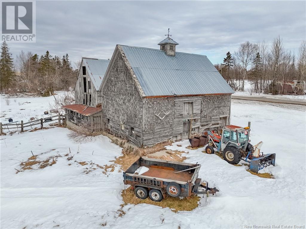1307 Kingsley Road
$439,000
1307 Kingsley Road
Fredericton, New Brunswick
MLS® Number: NB112853
Description
Welcome to the Farm. This 4 bedroom, 2.5 bath home offers lots of space to grow. Main level offers a spacious living room, dining room, galley kitchen with built-in appliances is open to the living space. Beautiful front glassed-in porch with 1/3 bath. Split staircase, front staircase leads to upper level with full bath with jet tub, 2 good size bedrooms. 2nd staircase off living room area offers master bedroom with walk-in closet & jet tub. Lots of wood floors & character. Basement is concrete with garage door for exterior access. Geo Thermal heat pump. Plenty of room in the attached 2 car garage which is approx. 30'x20'. Approx. 6 acres of land and old barn. This unique property is eclectic in style and offers a peaceful easy vibe. Please leave all offers open for 72 hours. Seller reserves the right to accept an offer at their discretion. (id:46779)
Property Summary
Property Type
Single FamilyBuilding Type
HouseStyle
2 LevelLand Size
1.91 hecInterior Size
2726 sqft Sq ftYear Built
Property Details
| MLS® Number | NB112853 |
| Property Type | Single Family |
| Features | Treed |
| Structure | Barn |
Building
| Bathroom Total | 3 |
| Bedrooms Above Ground | 4 |
| Bedrooms Total | 4 |
| Architectural Style | 2 Level |
| Cooling Type | Heat Pump |
| Exterior Finish | Vinyl |
| Fireplace Present | No |
| Flooring Type | Wood |
| Foundation Type | Concrete |
| Half Bath Total | 1 |
| Heating Fuel | Wood, Geo Thermal |
| Heating Type | Heat Pump |
| Size Interior | 2726 Sqft |
| Total Finished Area | 2726 Sqft |
| Type | House |
| Utility Water | Drilled Well, Well |
Parking
| Attached Garage | |
| Garage | |
| Inside Entry |
Land
| Access Type | Year-round Access |
| Acreage | Yes |
| Landscape Features | Partially Landscaped |
| Sewer | Septic System |
| Size Irregular | 1.91 |
| Size Total | 1.91 Hec |
| Size Total Text | 1.91 Hec |
Rooms
| Level | Type | Length | Width | Dimensions |
|---|---|---|---|---|
| Second Level | Bath (# Pieces 1-6) | 10'10'' x 7'8'' | ||
| Second Level | Bedroom | 12'1'' x 12'0'' | ||
| Second Level | Bedroom | 12'1'' x 14'9'' | ||
| Second Level | Bedroom | 21'5'' x 9'11'' | ||
| Second Level | Bath (# Pieces 1-6) | 7'10'' x 10'3'' | ||
| Second Level | Primary Bedroom | 21'5'' x 13'8'' | ||
| Basement | Storage | 21'5'' x 8'9'' | ||
| Basement | Other | 21'5'' x 60'5'' | ||
| Main Level | Living Room | 21'5'' x 11'7'' | ||
| Main Level | Foyer | 13'7'' x 18'10'' | ||
| Main Level | 2pc Bathroom | 3'11'' x 5'2'' | ||
| Main Level | Family Room | 9'8'' x 11'4'' | ||
| Main Level | Kitchen | 7'10'' x 24'7'' | ||
| Main Level | Dining Room | 7'10'' x 10'0'' | ||
| Main Level | Living Room | 12'11'' x 12'11'' | ||
| Main Level | Sunroom | 20'8'' x 8'9'' |
https://www.realtor.ca/real-estate/28020982/1307-kingsley-road-fredericton
Interested?
Contact us for more information
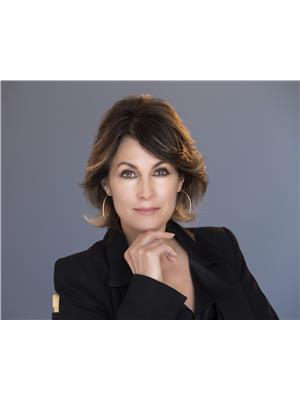
Pam Doak
Salesperson
(506) 455-5841
www.pamdoak.com/
www.facebook.com/pamdoakrealty
twitter.com/PamDoakRealty

461 St. Mary's Street
Fredericton, New Brunswick E3A 8H4
(506) 455-3948
(506) 455-5841
www.exitadvantage.ca/


