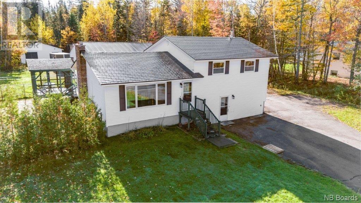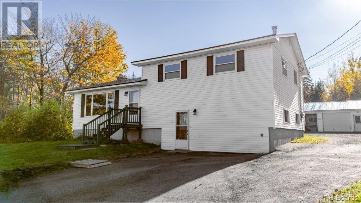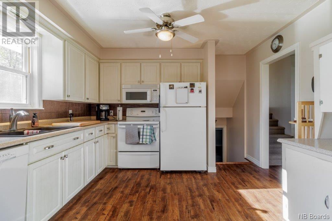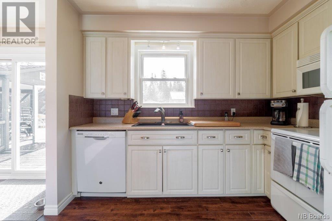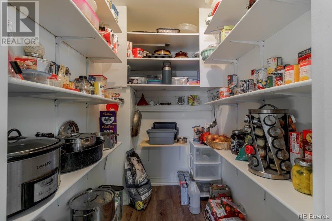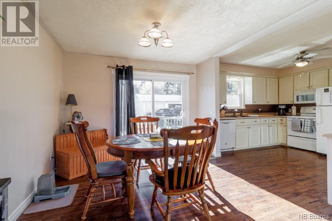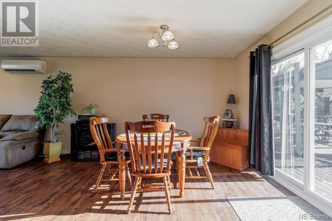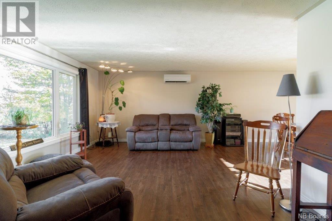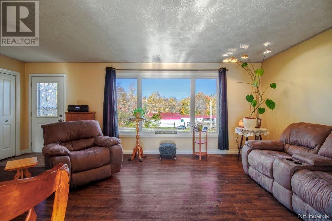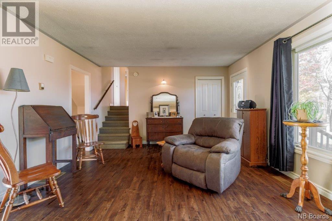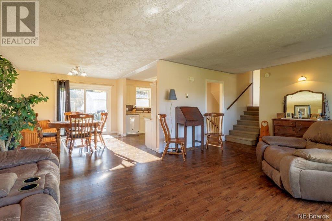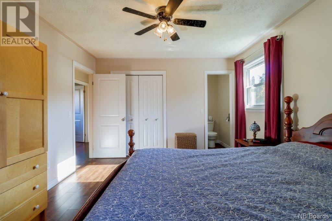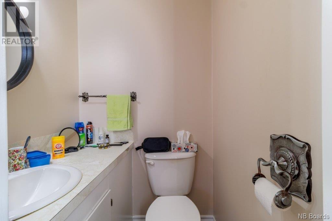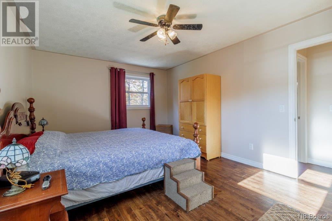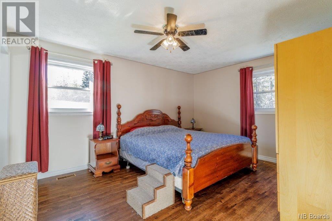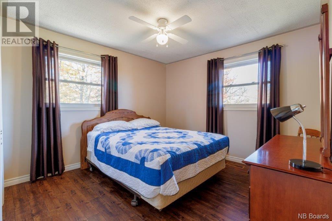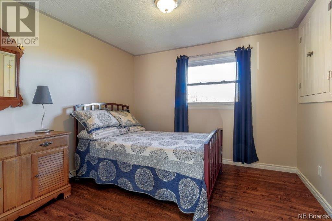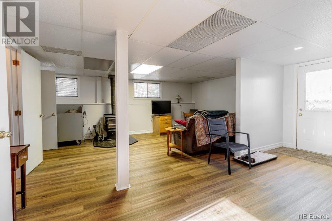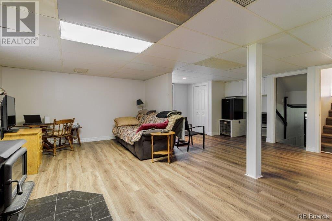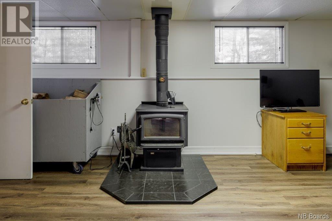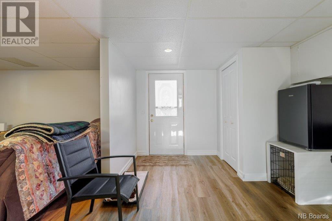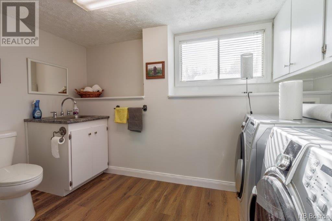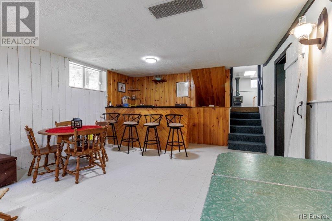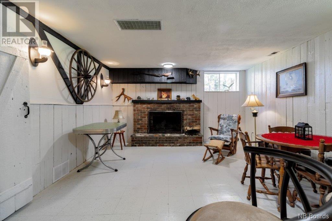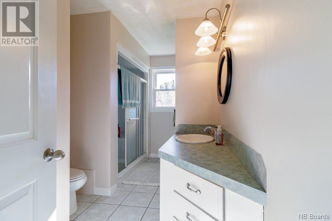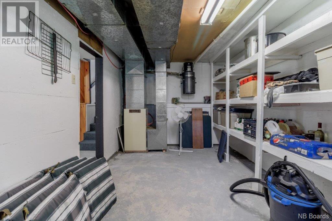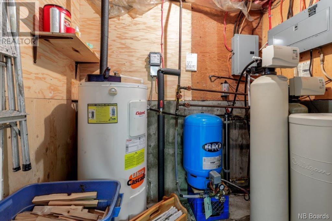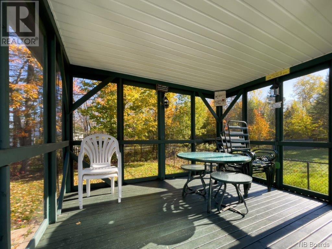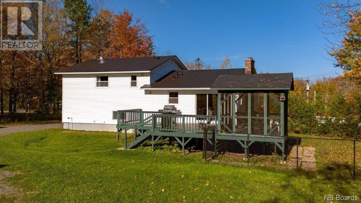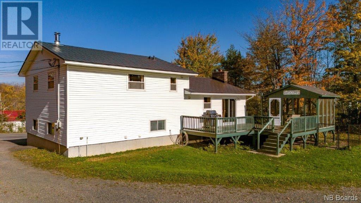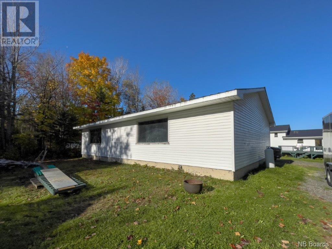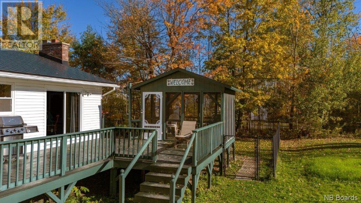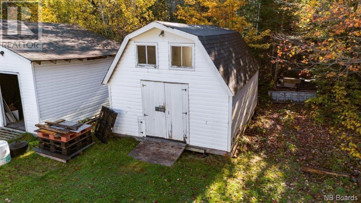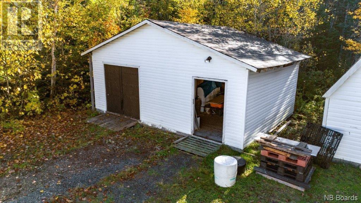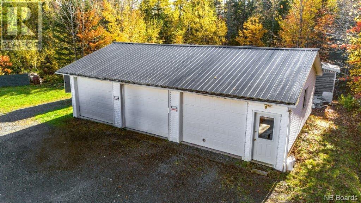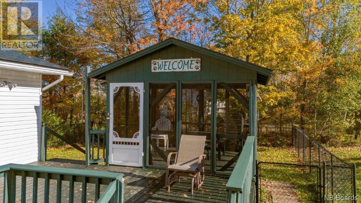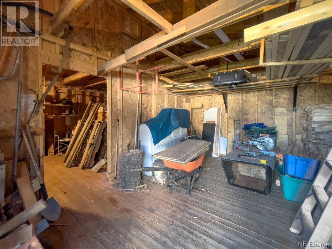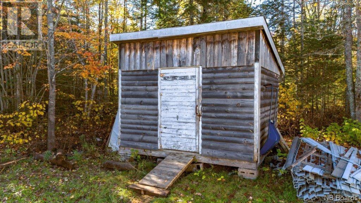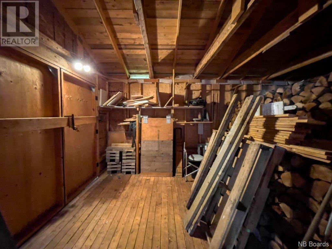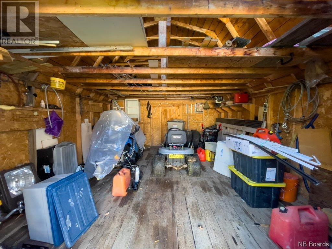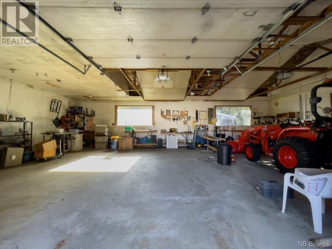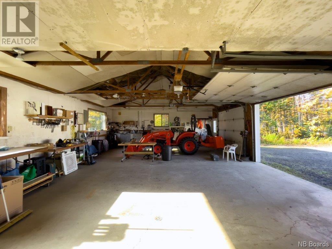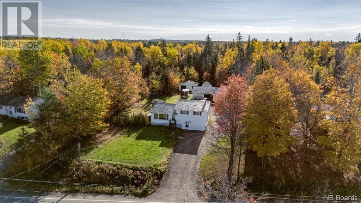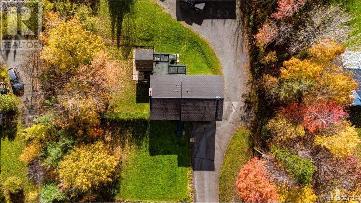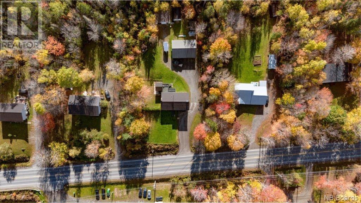1874 Route 640
$399,900
1874 Route 640
Hanwell, New Brunswick
MLS® Number: NB096919
Description
Welcome to 1874 Hanwell Road. A great opportunity to run a home business with a TRIPLE car garage, the possibilities are endless! This one owner home is very well maintained and is sure to check off a lot of boxes. With 3 bedrooms, 1 full bath, and 2 ½ baths, it provides ample space for you and your family to create cherished memories. Upon entering, you're welcomed by the inviting main level that features kitchen, a dining area, and a spacious living room with lots of natural light and a heat pump. Patio doors off the dining room lead to a good-sized deck with a wooden gazebo and a fenced-in dog run, perfect for outdoor gatherings. Up one level, you'll discover three well-appointed bedrooms with a full bath and the master bedroom with a 2-piece ensuite bath. Down to the lower level, a cozy family room complete with a woodstove, making it a perfect place for relaxation and entertainment. This level also includes a convenient half bath/laundry facility, and a cold room for all your storage needs. Down to the basement you have a rec room with built-in bar and a fireplace (""As Is, Where Is""), storage room/furnace room. Some upgrades over the years are: windows on main level, heat pump in living room, Fin-All roof shingles & wired-in for generator. Measurements are taken from Matterport, and are to be verified by purchaser. (id:46779)
Property Summary
Property Type
Single FamilyBuilding Type
HouseStyle
4 LevelLand Size
4176 m2Interior Size
1174 Sq ftYear Built
1976Property Details
| MLS® Number | NB096919 |
| Property Type | Single Family |
| Equipment Type | Water Heater |
| Features | Balcony/deck/patio |
| Rental Equipment Type | Water Heater |
Building
| Bathroom Total | 3 |
| Bedrooms Above Ground | 3 |
| Bedrooms Total | 3 |
| Architectural Style | 4 Level |
| Constructed Date | 1976 |
| Cooling Type | Heat Pump |
| Exterior Finish | Vinyl |
| Fireplace Present | No |
| Flooring Type | Carpeted, Ceramic, Laminate |
| Foundation Type | Concrete |
| Half Bath Total | 2 |
| Heating Fuel | Electric, Wood |
| Heating Type | Forced Air, Heat Pump |
| Roof Material | Metal |
| Roof Style | Unknown |
| Size Interior | 1174 |
| Total Finished Area | 2302 Sqft |
| Type | House |
| Utility Water | Well |
Parking
| Detached Garage | |
| Garage |
Land
| Access Type | Year-round Access, Road Access |
| Acreage | Yes |
| Landscape Features | Landscaped |
| Sewer | Septic System |
| Size Irregular | 4176 |
| Size Total | 4176 M2 |
| Size Total Text | 4176 M2 |
Rooms
| Level | Type | Length | Width | Dimensions |
|---|---|---|---|---|
| Second Level | Storage | 4'10'' x 6'5'' | ||
| Second Level | Bathroom | 11'4'' x 5'9'' | ||
| Second Level | Family Room | 23'10'' x 19'8'' | ||
| Fourth Level | 2pc Ensuite Bath | 4'1'' x 3'9'' | ||
| Fourth Level | Bedroom | 10'8'' x 10'1'' | ||
| Fourth Level | Bedroom | 11'1'' x 13'6'' | ||
| Fourth Level | Primary Bedroom | 14'9'' x 11'7'' | ||
| Fourth Level | Bathroom | 6'1'' x 11'7'' | ||
| Basement | Utility Room | 7'6'' x 4'10'' | ||
| Basement | Storage | 19'8'' x 9'7'' | ||
| Basement | Recreation Room | 19'8'' x 14'3'' | ||
| Main Level | Living Room | 20'9'' x 13'5'' | ||
| Main Level | Dining Room | 10'5'' x 11'6'' | ||
| Main Level | Kitchen | 10'4'' x 11'7'' |
https://www.realtor.ca/real-estate/26646940/1874-route-640-hanwell
Interested?
Contact us for more information

Sheila Moir
Salesperson
(506) 455-5841
www.sheilamoir.ca/
bit.ly/SheilaMoirsFacebook
bit.ly/SheilaMoirsLinkedin
bit.ly/SheilaMoirsTwitter

461 St. Mary's Street
Fredericton, New Brunswick E3A 8H4
(506) 455-3948
(506) 455-5841
www.exitadvantage.ca/

