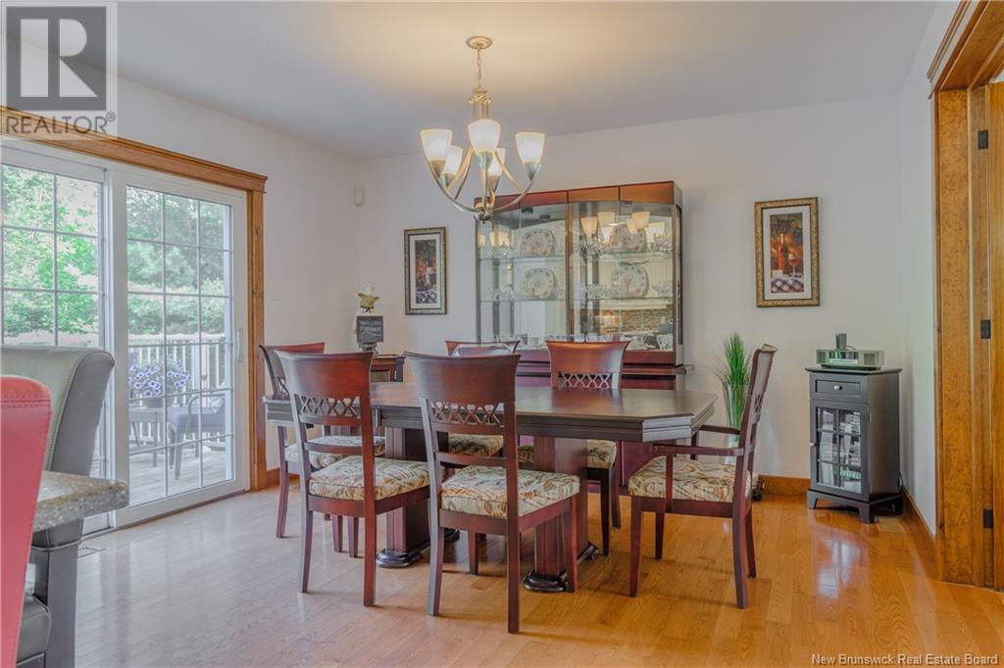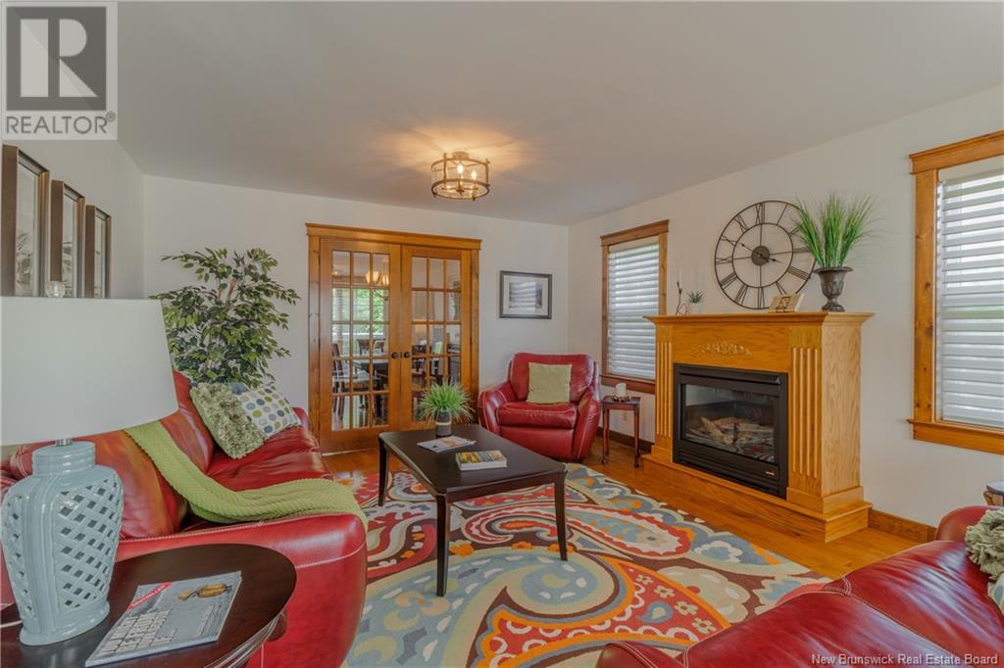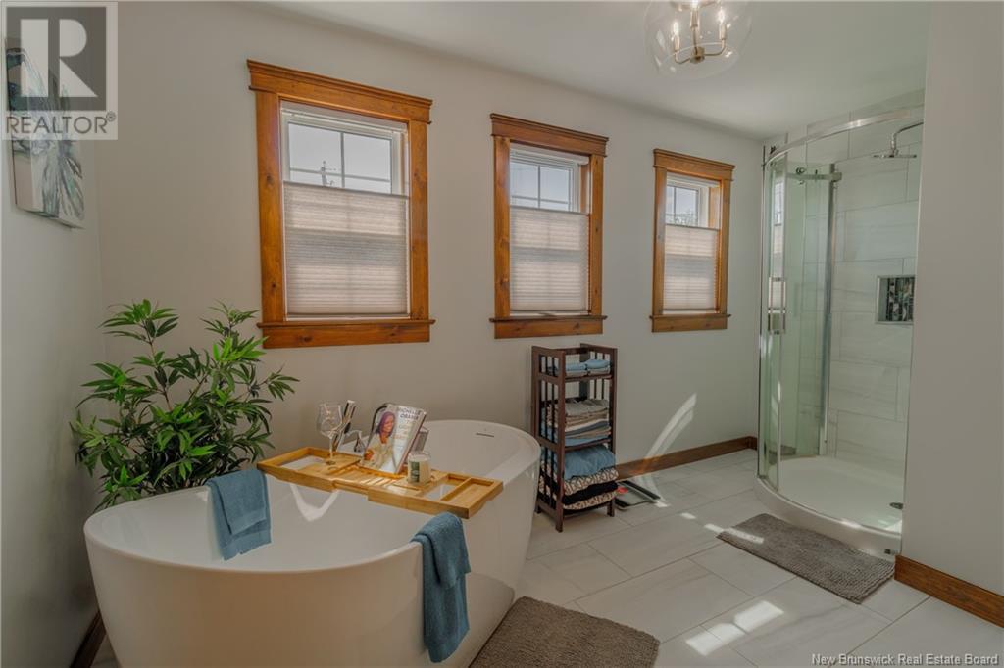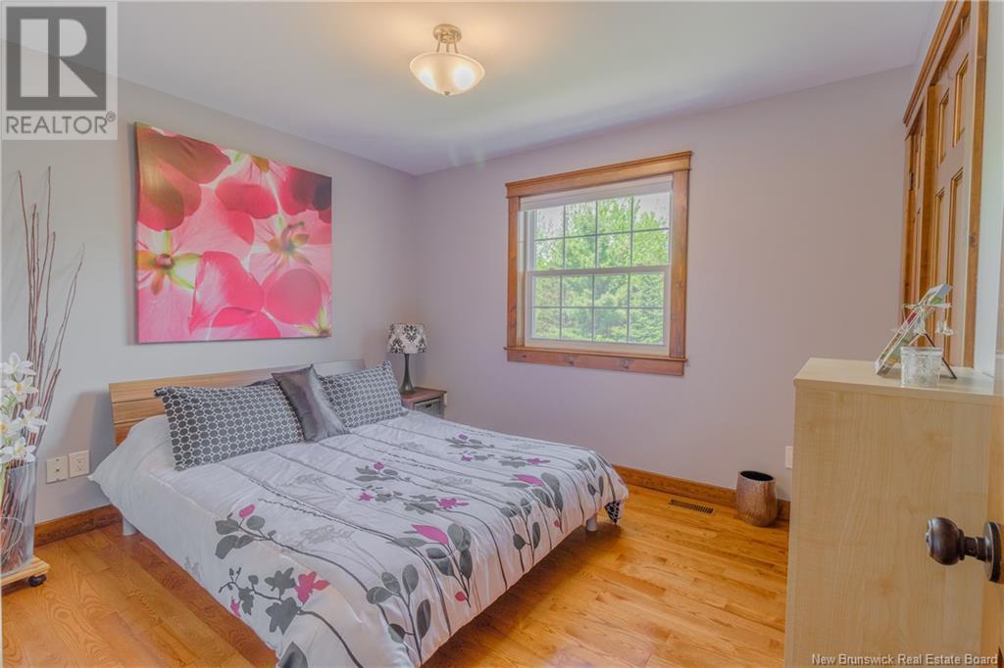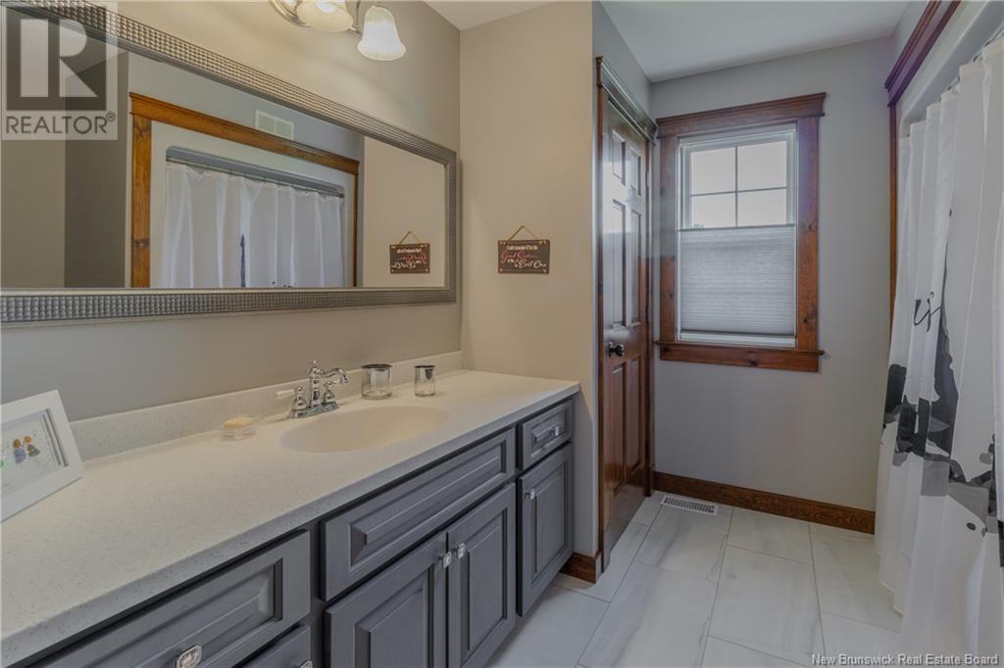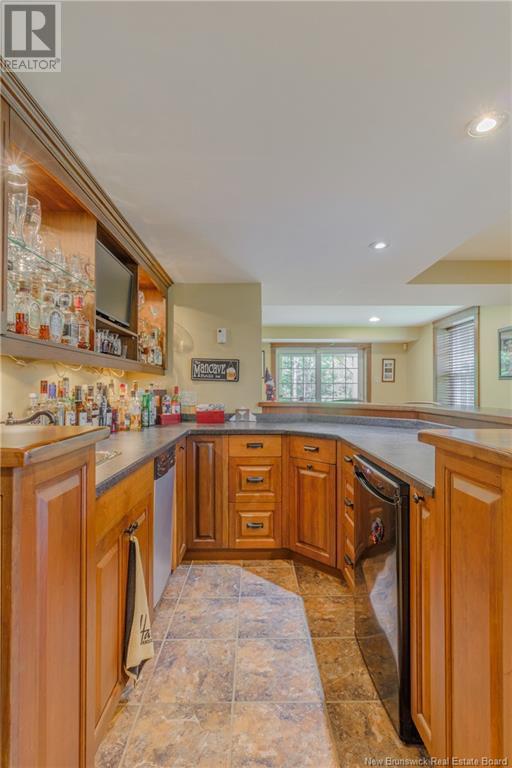23 Cobblestone Drive
$834,900
23 Cobblestone Drive
Hanwell, New Brunswick
MLS® Number: NB099321
Description
This executive 2 storey is located in popular Cobblestone Estates, only a short drive to all Southside amenities. Beautifully landscaped lot with a second driveway, has fenced backyard and wired 2 level storage building. Interlocking brick walkway to covered front terrace. Enter to spacious front foyer with double coat closet. Formal living room has propane fireplace. Dining room with patio doors to deck in private backyard. Recently renovated kitchen features lots of cream lacquer cabinets, quartz countertops, ceramic backsplash, and huge island. Half bath completes this level. Second floor has large master bedroom with walk-in closet. Renovated ensuite has double quartz vanity, soaker tub, and corner shower. Two more good size bedrooms plus huge bonus room over garage. Main bath with solid surface vanity top and canopy tub complete this level. Basement is fully finished with lots of hardwood built-ins. Full bath with corner shower. Beautiful wrap-around bar with dishwasher, fridge, and propane stove. Family room has hardwood storage cabinets, sound system with speakers, receiver, and TV included. Patio doors to lower-level deck with waterfall feature. This home has had many recent upgrades including roof shingles (2019), furnace (2024), kitchen appliances (2023). This home is in top condition with many unique features, must be seen to be appreciated, you will not be disappointed. (id:46779)
Property Summary
Property Type
Single FamilyBuilding Type
HouseStyle
2 LevelLand Size
4147 m2Interior Size
2248 sqft Sq ftYear Built
2004Property Details
| MLS® Number | NB099321 |
| Property Type | Single Family |
| Equipment Type | Propane Tank, Water Heater |
| Features | Treed, Balcony/deck/patio |
| Rental Equipment Type | Propane Tank, Water Heater |
Building
| Bathroom Total | 4 |
| Bedrooms Above Ground | 4 |
| Bedrooms Total | 4 |
| Architectural Style | 2 Level |
| Constructed Date | 2004 |
| Cooling Type | Air Conditioned, Heat Pump |
| Exterior Finish | Vinyl |
| Fireplace Present | No |
| Flooring Type | Carpeted, Ceramic, Wood |
| Foundation Type | Concrete |
| Half Bath Total | 1 |
| Heating Fuel | Propane, Natural Gas |
| Heating Type | Heat Pump, Stove |
| Roof Material | Asphalt Shingle |
| Roof Style | Unknown |
| Size Interior | 2248 Sqft |
| Total Finished Area | 3228 Sqft |
| Type | House |
| Utility Water | Drilled Well, Well |
Parking
| Attached Garage | |
| Garage |
Land
| Access Type | Year-round Access, Road Access |
| Acreage | Yes |
| Landscape Features | Landscaped |
| Sewer | Septic System |
| Size Irregular | 4147 |
| Size Total | 4147 M2 |
| Size Total Text | 4147 M2 |
Rooms
| Level | Type | Length | Width | Dimensions |
|---|---|---|---|---|
| Second Level | Bath (# Pieces 1-6) | 9'0'' x 8'4'' | ||
| Second Level | Bedroom | 18'6'' x 11'0'' | ||
| Second Level | Bedroom | 10'0'' x 11'7'' | ||
| Second Level | Bedroom | 12'10'' x 10'0'' | ||
| Second Level | Ensuite | 10'6'' x 9'6'' | ||
| Second Level | Primary Bedroom | 18'2'' x 13'8'' | ||
| Basement | Office | 13'10'' x 10'7'' | ||
| Basement | Bath (# Pieces 1-6) | 6'5'' x 8'0'' | ||
| Basement | Family Room | 12'0'' x 23'10'' | ||
| Basement | Games Room | 15'5'' x 13'8'' | ||
| Main Level | Bath (# Pieces 1-6) | 7'7'' x 5'5'' | ||
| Main Level | Living Room | 23'8'' x 13'8'' | ||
| Main Level | Dining Room | 12'10'' x 11'6'' | ||
| Main Level | Kitchen | 16'0'' x 13'0'' | ||
| Main Level | Foyer | 13'0'' x 7'7'' |
https://www.realtor.ca/real-estate/26884739/23-cobblestone-drive-hanwell
Interested?
Contact us for more information

David Sawler
Manager
(506) 455-5841
iwantahome.ca/
www.facebook.com/pages/Dave-and-Brent-Sawler/201636826558622
www.linkedin.com/profile/view?id=105150915&trk=tab_pro
twitter.com/#!/DaveBrentSawler

461 St. Mary's Street
Fredericton, New Brunswick E3A 8H4
(506) 455-3948
(506) 455-5841
www.exitadvantage.ca/

Brent Sawler
Salesperson
(506) 455-5841
iwantahome.ca/
www.facebook.com/frederictonrealestateinformation/
twitter.com/DaveBrentSawler

461 St. Mary's Street
Fredericton, New Brunswick E3A 8H4
(506) 455-3948
(506) 455-5841
www.exitadvantage.ca/







