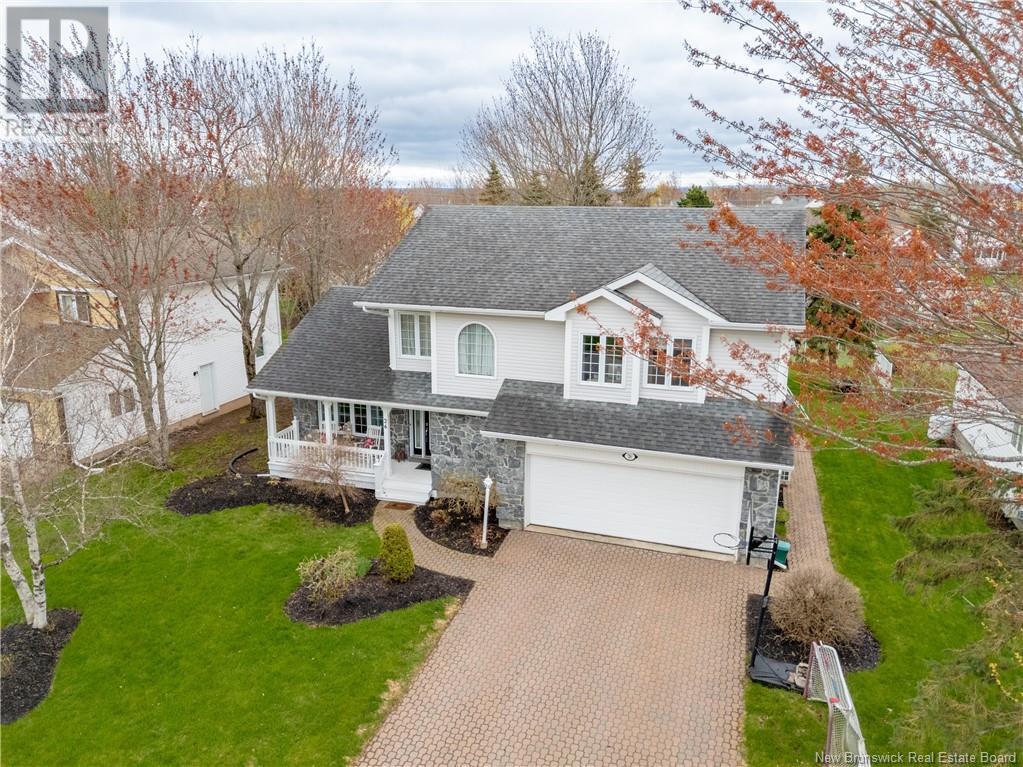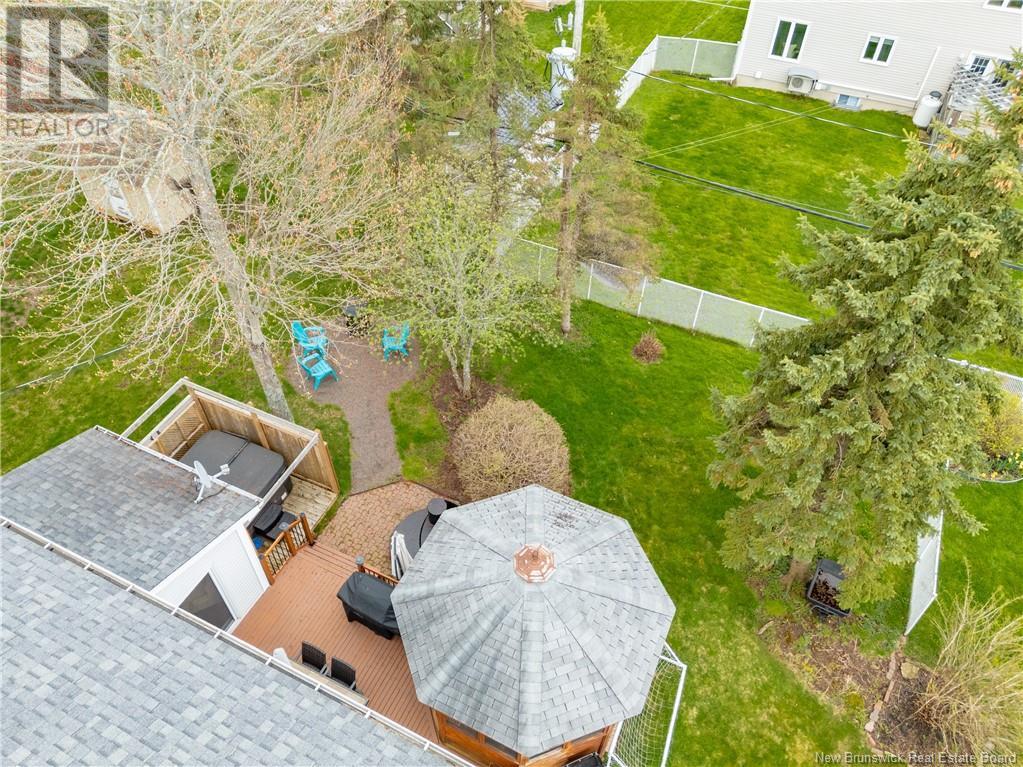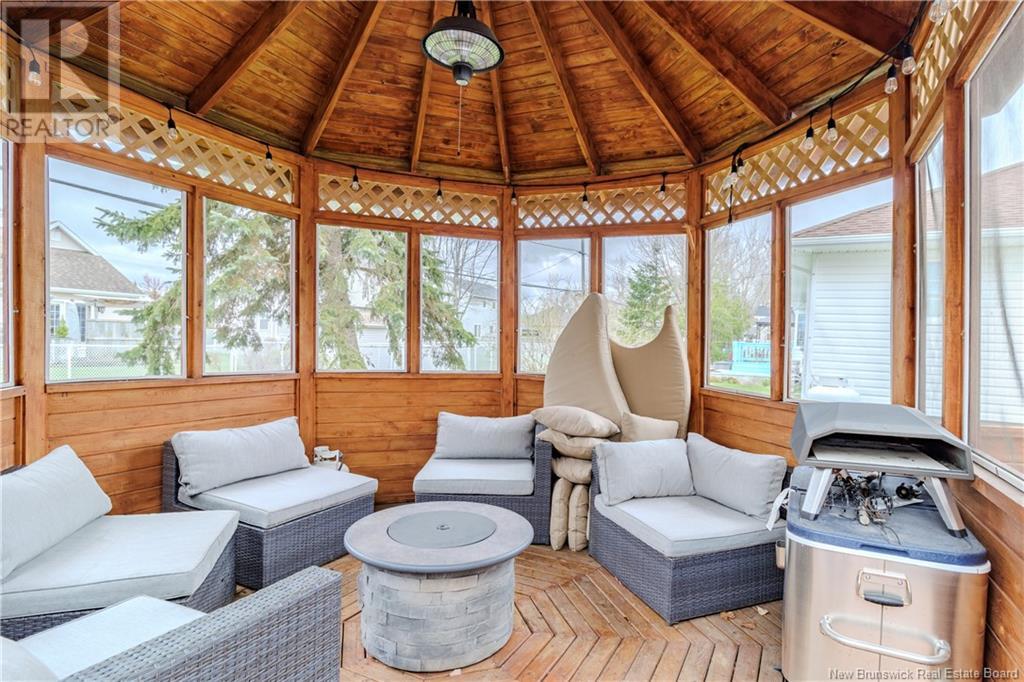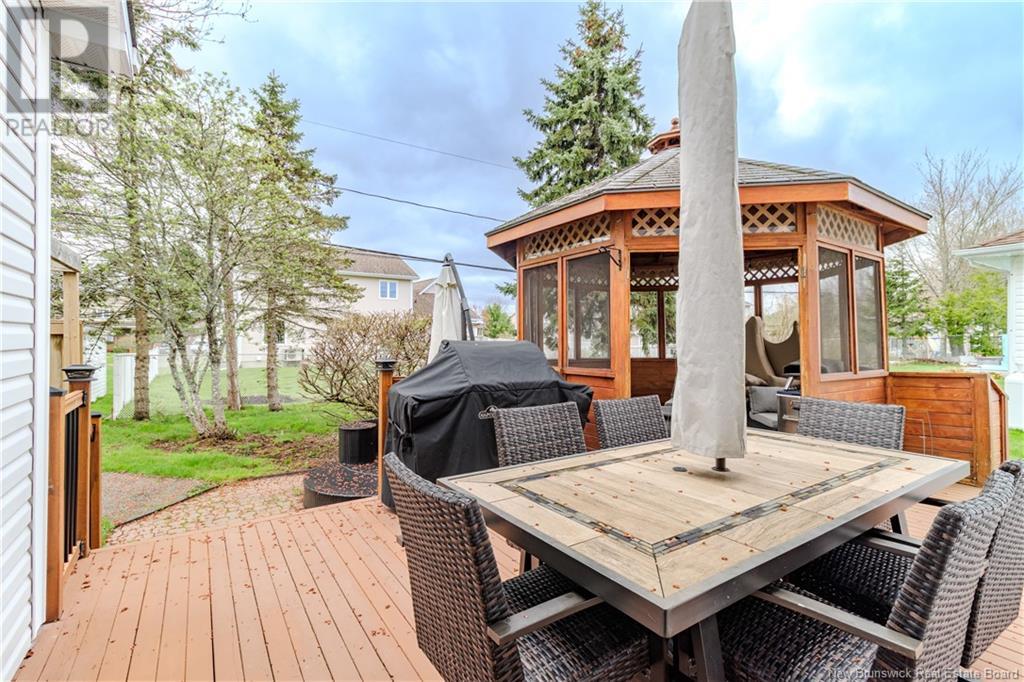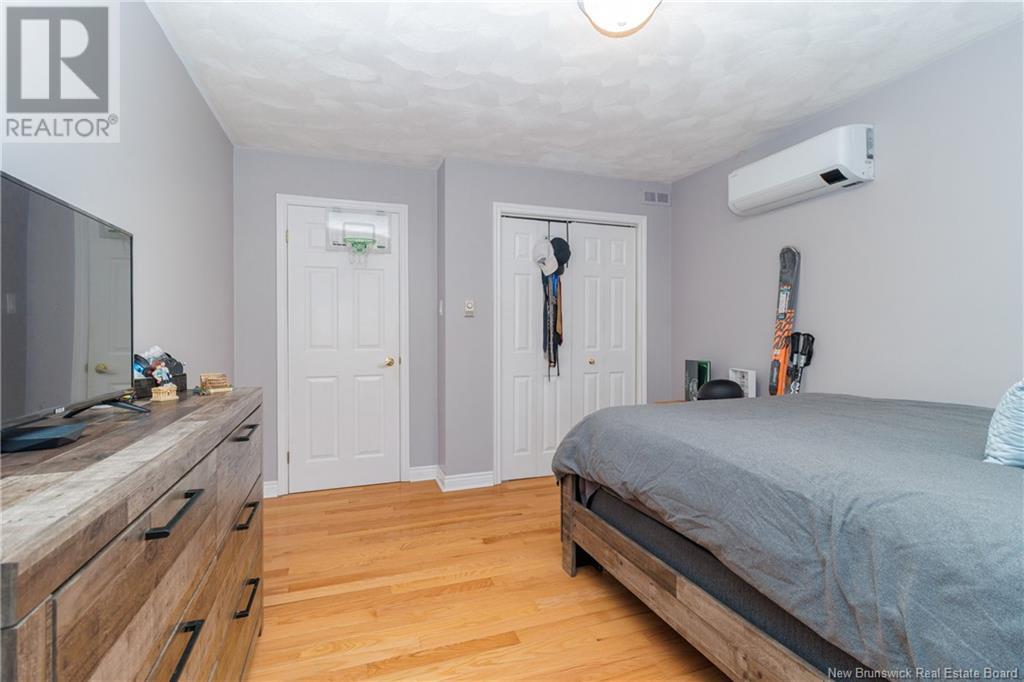26 Driftwood Court
Open House - Sunday, April 6, 2:00 pm-4:00 pm
$658,000
26 Driftwood Court
Moncton, New Brunswick
MLS® Number: NB113438
Description
Welcome Home to Beautiful 26 Driftwood Court, a stunning newly renovated 4-bed home in the highly sought-after North end of Moncton. This immaculate residence spans three finished floors, with an attached garage & a private backyard featuring hot tub, back deck & gazebo. Situated on a family-friendly, quiet court, this home is truly move-in ready. Drive up the stone interlocking driveway & be welcomed by the beautiful stone finish & charming porch. As you enter the foyer, you're greeted by soaring cathedral ceilings, creating a grand first impression. The main floor boasts seamless flow between the dining, living & a brand-new, top-of-the-line custom kitchen. No expense was spared in this remodel, making the kitchen a dream with high-end finishes & a spacious walk-in pantry. Sip coffee in the bright breakfast nook, with views of the backyard, patio, gazebo, & hot tub. The upper level features an updated family bathroom & four generously sized bedrooms. The primary suite is a true retreat, complete with a walk-in closet & an ensuite offering a dual quartz vanity & a luxurious Jacuzzi tub. Four mini-split heat pumps offer comfort & energy efficiency throughout the home. The finished lower level provides even more living space, including a family/games room, powder room, & ample storage. Located close to Kingswood Park, to both French & English schools, YMCA, walking trails, highways, & all amenities. This beautiful home will not last long. (id:46779)
Open House
This property has open houses!
2:00 pm
Ends at:4:00 pm
Drop by and see this Dream home at this IMPROVED PRICE! See you soon!
Property Summary
Property Type
Single FamilyBuilding Type
HouseStyle
2 LevelLand Size
846 m2Interior Size
2005 sqft Sq ftYear Built
1991Open House
This property has open houses!
2:00 pm
Ends at:4:00 pm
Drop by and see this Dream home at this IMPROVED PRICE! See you soon!
Property Details
| MLS® Number | NB113438 |
| Property Type | Single Family |
| Equipment Type | Water Heater |
| Features | Cul-de-sac, Level Lot, Treed |
| Rental Equipment Type | Water Heater |
| Structure | None |
Building
| Bathroom Total | 4 |
| Bedrooms Above Ground | 4 |
| Bedrooms Total | 4 |
| Architectural Style | 2 Level |
| Constructed Date | 1991 |
| Cooling Type | Heat Pump |
| Exterior Finish | Stone, Vinyl |
| Fireplace Present | No |
| Flooring Type | Laminate, Porcelain Tile, Hardwood |
| Foundation Type | Concrete |
| Half Bath Total | 2 |
| Heating Fuel | Electric |
| Heating Type | Baseboard Heaters, Heat Pump |
| Size Interior | 2005 Sqft |
| Total Finished Area | 2902 Sqft |
| Type | House |
| Utility Water | Municipal Water |
Parking
| Attached Garage | |
| Garage |
Land
| Access Type | Year-round Access, Road Access |
| Acreage | No |
| Landscape Features | Landscaped |
| Sewer | Municipal Sewage System |
| Size Irregular | 846 |
| Size Total | 846 M2 |
| Size Total Text | 846 M2 |
Rooms
| Level | Type | Length | Width | Dimensions |
|---|---|---|---|---|
| Second Level | Bath (# Pieces 1-6) | 8'9'' x 5'3'' | ||
| Second Level | Ensuite | 5'6'' x 12'1'' | ||
| Second Level | Primary Bedroom | 15'11'' x 13'2'' | ||
| Second Level | Bedroom | 9'11'' x 13'2'' | ||
| Second Level | Bedroom | 11'3'' x 13'11'' | ||
| Second Level | Bedroom | 10'5'' x 15'5'' | ||
| Basement | Bonus Room | 24'9'' x 11'4'' | ||
| Basement | Other | 8'5'' x 9'8'' | ||
| Basement | 2pc Bathroom | 5'1'' x 5'3'' | ||
| Basement | Family Room | 24'9'' x 12'8'' | ||
| Main Level | Living Room | 23'3'' x 11'0'' | ||
| Main Level | Dining Nook | 9'0'' x 9'8'' | ||
| Main Level | Kitchen | 18'0'' x 11'0'' | ||
| Main Level | Dining Room | 12'9'' x 13'5'' | ||
| Main Level | 2pc Bathroom | 10'0'' x 5'6'' | ||
| Main Level | Foyer | 13'7'' x 18'5'' |
https://www.realtor.ca/real-estate/28017789/26-driftwood-court-moncton
Interested?
Contact us for more information

Amy Bragdon
Salesperson

461 St. Mary's Street
Fredericton, New Brunswick E3A 8H4
(506) 455-3948
(506) 455-5841
www.exitadvantage.ca/


