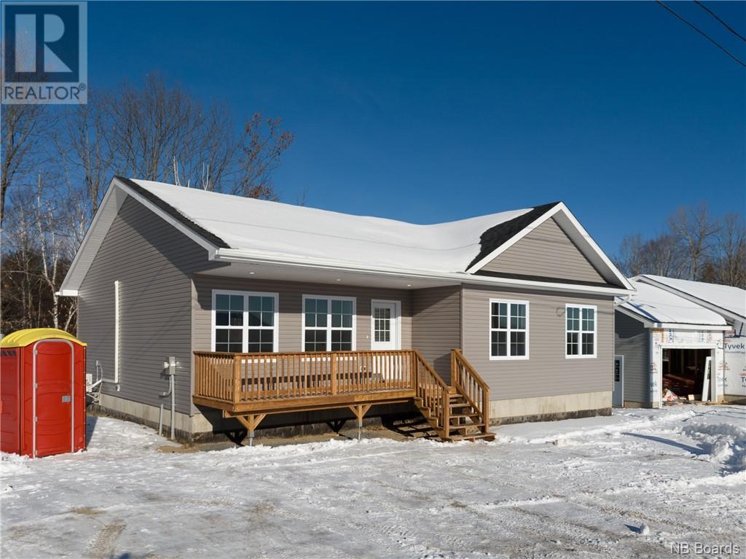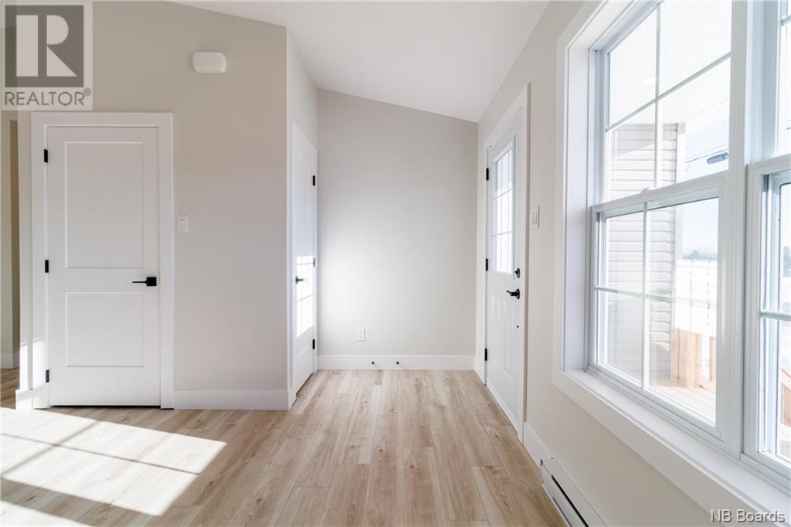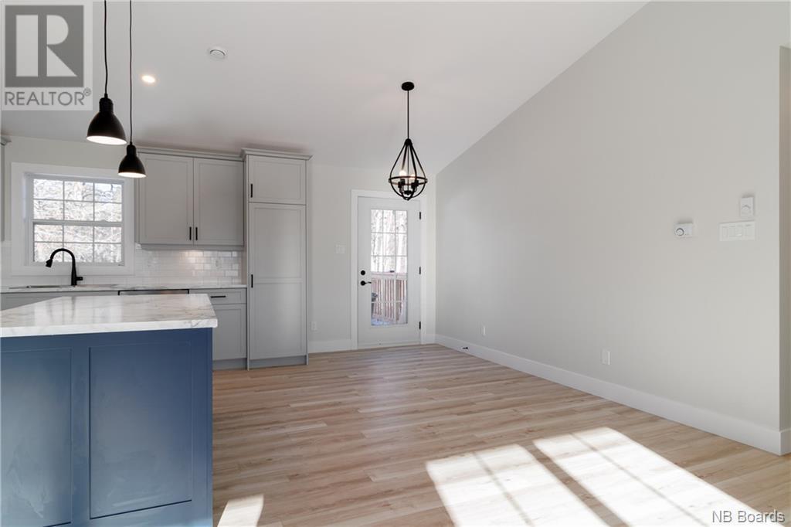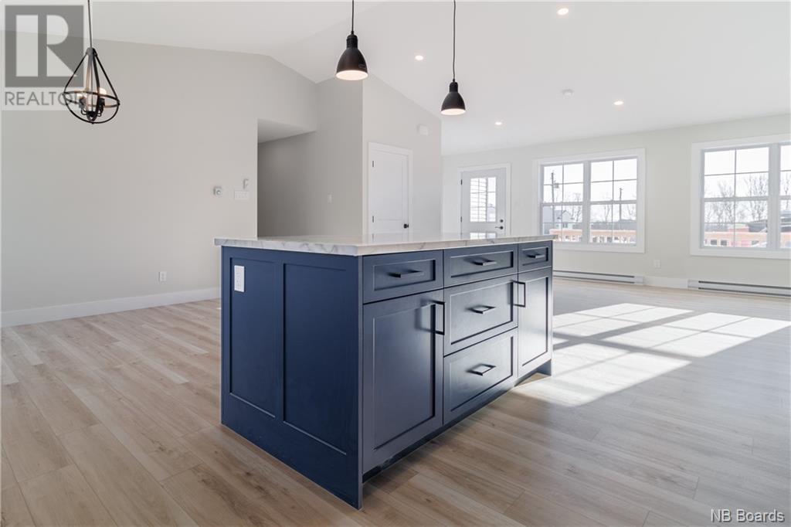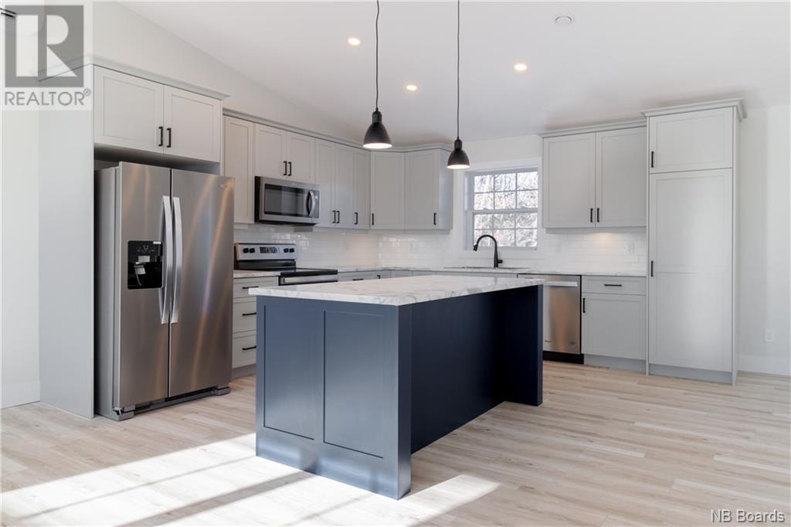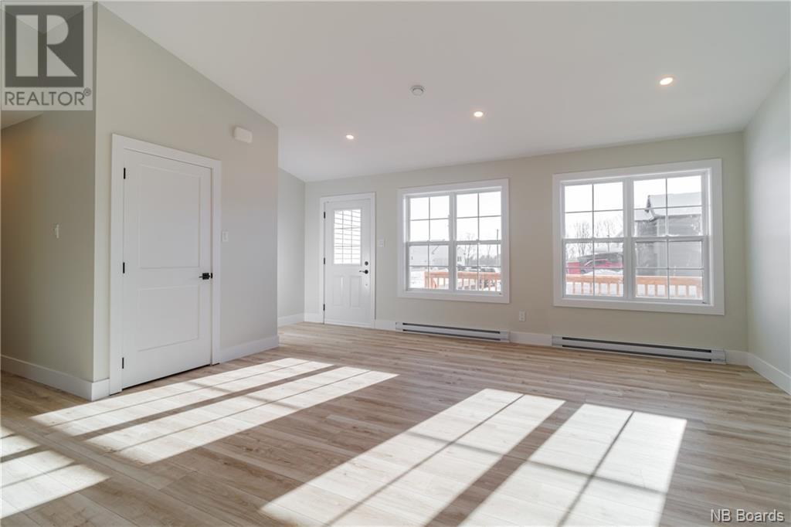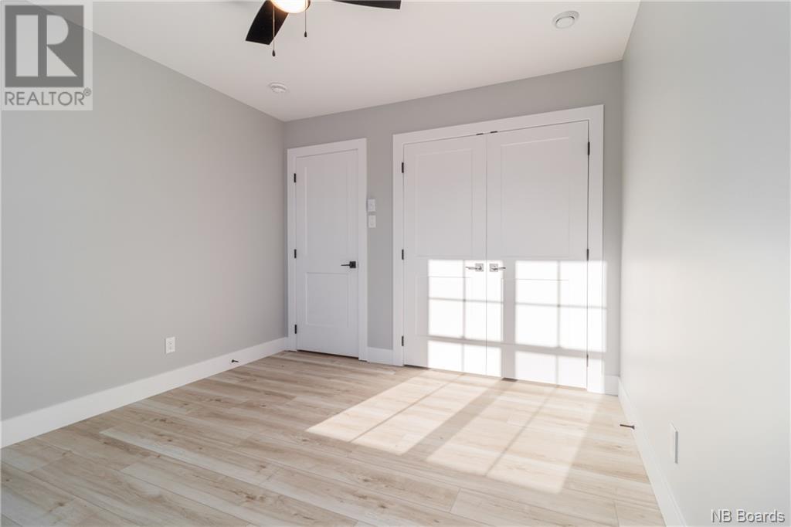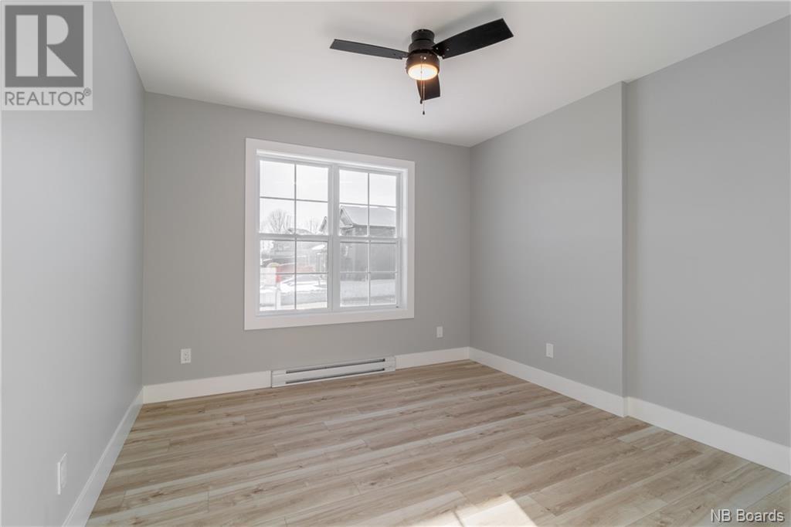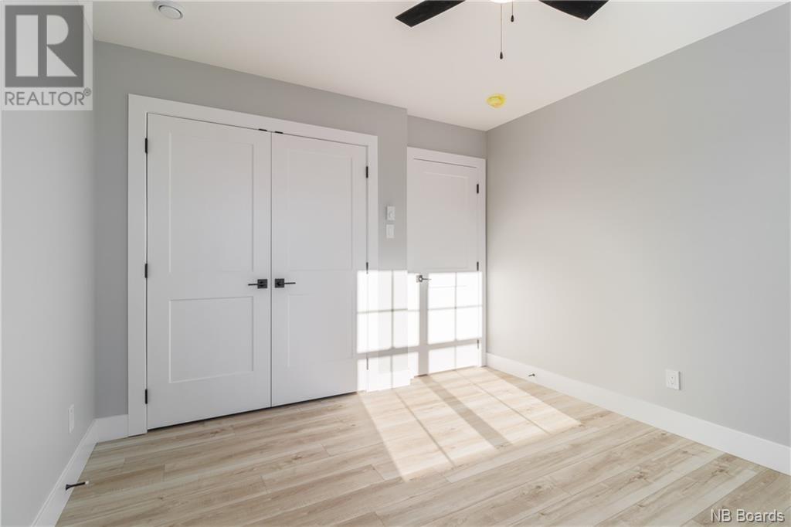279 Gilridge Drive
$474,900
279 Gilridge Drive
Fredericton, New Brunswick
MLS® Number: NB095496
Description
New Construction in a great family friendly neighborhood! This 3 bed, 2 bath bungalow offers approx. 1400 sq ft on the main floor. Enter from the covered front verandah to the open concept living space featuring large windows, vaulted ceilings, and a ductless mini split heat pump. Kitchen offers ample storage with large island & pantry. Down the hall you will find the main bath with handy linen closet, End of the hall offers main floor laundry, primary suite with walk-in closet, full ensuite bath. Two more bedrooms complete the main floor. The basement is unfinished and ready for your imagination, providing many possibilities. Rough in for a bathroom is in place. Seller is related to the Listing REALTOR® who is Licensed to trade in Real Estate in the Province of New Brunswick. (id:46779)
Property Summary
Property Type
Single FamilyBuilding Type
HouseStyle
BungalowLand Size
654 m2Interior Size
1400 Sq ftYear Built
2024Property Details
| MLS® Number | NB095496 |
| Property Type | Single Family |
| Equipment Type | Water Heater |
| Features | Balcony/deck/patio |
| Rental Equipment Type | Water Heater |
Building
| Bathroom Total | 2 |
| Bedrooms Above Ground | 3 |
| Bedrooms Total | 3 |
| Architectural Style | Bungalow |
| Constructed Date | 2024 |
| Cooling Type | Heat Pump |
| Exterior Finish | Vinyl |
| Fireplace Present | No |
| Flooring Type | Vinyl |
| Foundation Type | Concrete |
| Heating Fuel | Electric |
| Heating Type | Baseboard Heaters, Heat Pump |
| Roof Material | Asphalt Shingle |
| Roof Style | Unknown |
| Stories Total | 1 |
| Size Interior | 1400 |
| Total Finished Area | 1400 Sqft |
| Type | House |
| Utility Water | Municipal Water |
Land
| Access Type | Year-round Access |
| Acreage | No |
| Landscape Features | Not Landscaped |
| Sewer | Municipal Sewage System |
| Size Irregular | 654 |
| Size Total | 654 M2 |
| Size Total Text | 654 M2 |
Rooms
| Level | Type | Length | Width | Dimensions |
|---|---|---|---|---|
| Main Level | Bedroom | 11'3'' x 10'4'' | ||
| Main Level | Bedroom | 11'4'' x 10'4'' | ||
| Main Level | Other | 6'9'' x 6'6'' | ||
| Main Level | Ensuite | 5'10'' x 7'8'' | ||
| Main Level | Primary Bedroom | 13'7'' x 13'5'' | ||
| Main Level | Bathroom | 7'5'' x 7'8'' | ||
| Main Level | Living Room | 17'0'' x 16'2'' | ||
| Main Level | Dining Room | 12'0'' x 10'3'' | ||
| Main Level | Kitchen | 12'0'' x 9'0'' |
https://www.realtor.ca/real-estate/26498512/279-gilridge-drive-fredericton
Interested?
Contact us for more information
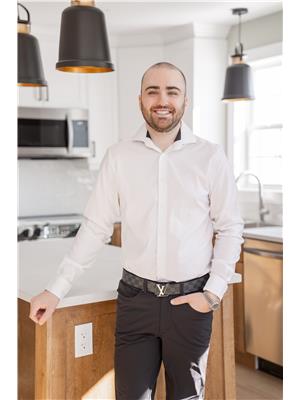
Justin Morehouse
Salesperson
www.justinsellshomes.ca/
www.facebook.com/pages/Justin-Morehouse-Exit-Realty-Advantage/1554552554800247

461 St. Mary's Street
Fredericton, New Brunswick E3A 8H4
(506) 455-3948
(506) 455-5841
www.exitadvantage.ca/

