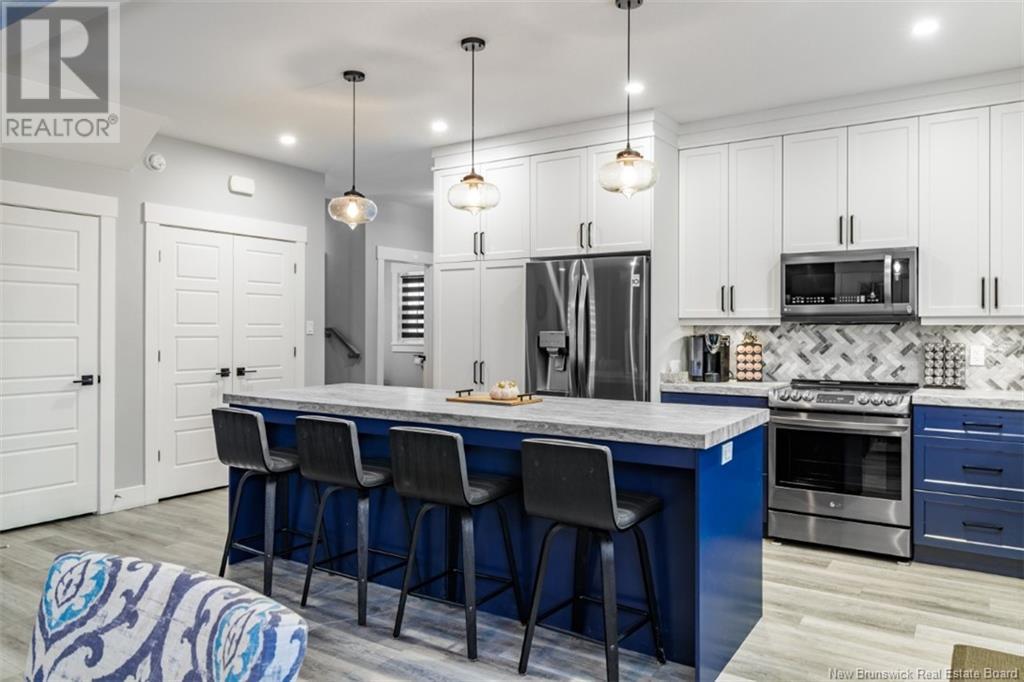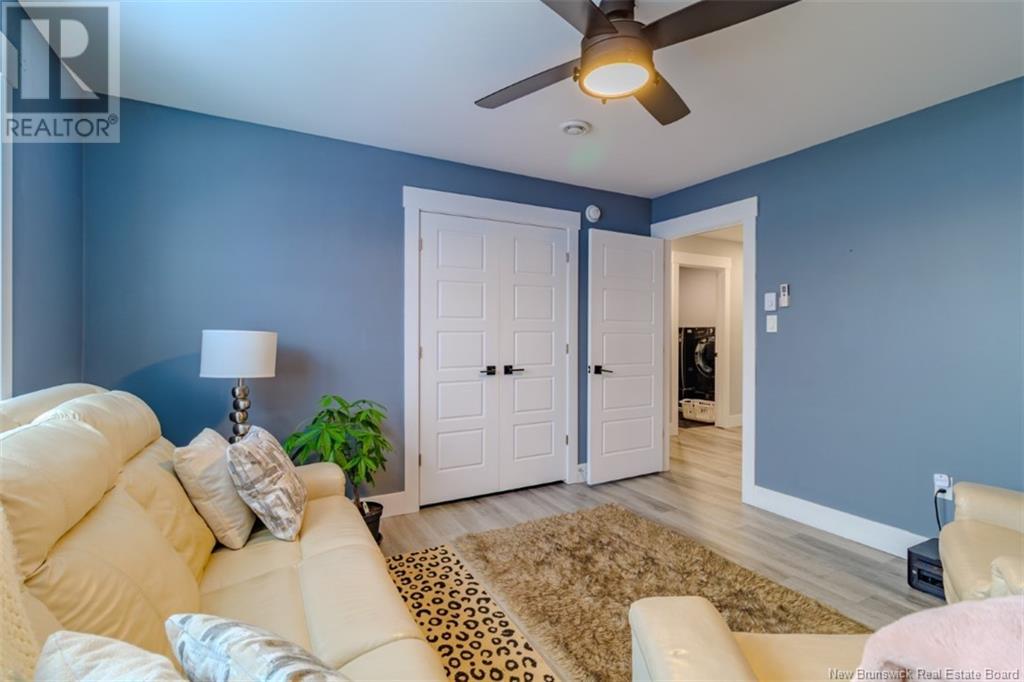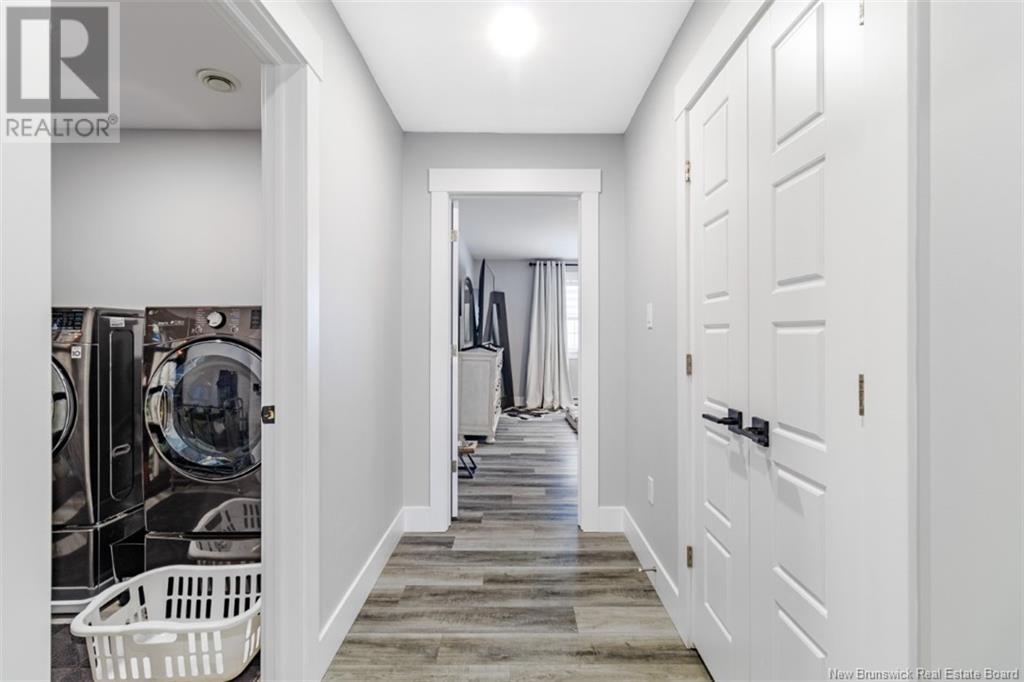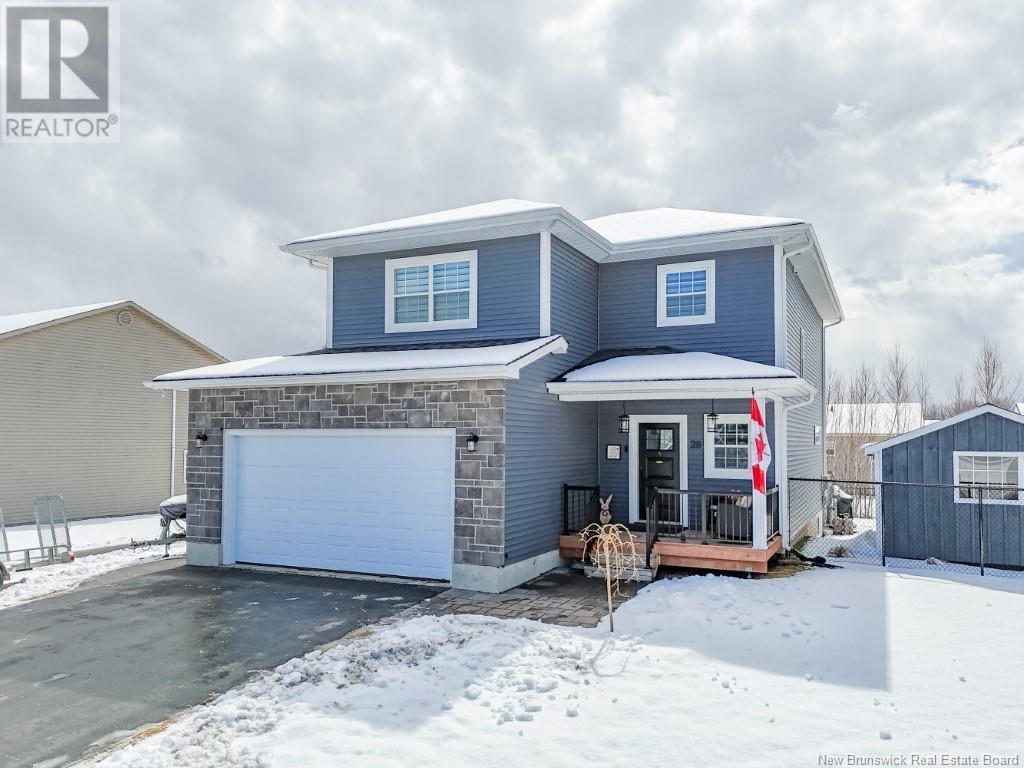28 Burnett Street
$575,000
28 Burnett Street
Oromocto, New Brunswick
MLS® Number: NB114750
Description
Located in Oromocto, ""Canada's Model Town"" and home to one of the largest armed forces bases in the Commonwealth, this home offers the perfect mix of comfort and convenience. Nestled in a family-friendly neighborhood, this 4-year-old property offers 1,978 square feet of modern living space with high-end finishes throughout. Enter through the front deck or attached garage, where you'll find a half bath and coat closet. The open-concept custom kitchen (by Kitchen Creations) features a large 10-foot island with ample cabinet space, including pull-out drawers under the sink, and a 2"" laminate countertop. A ductless heat pump ensures efficient heating and cooling, keeping energy costs low. From the dining area, patio doors lead to a deck with a beautiful attached 3-season gazebo with two sets of patio doors. Upstairs, you'll find three spacious bedrooms, a full bath, and a separate laundry room. The primary bedroom includes a 4-piece ensuite, walk-in closet, and a second ductless split. The unfinished basement is ready for development and is plumbed for a 4th bathroom. The fenced backyard great for your fur babies, also features a 12x16 storage barn and a hot tub. Home, sweet home! (id:46779)
Property Summary
Property Type
Single FamilyBuilding Type
HouseStyle
2 LevelLand Size
600 m2Interior Size
1978 sqft Sq ftYear Built
2021Property Details
| MLS® Number | NB114750 |
| Property Type | Single Family |
| Equipment Type | Water Heater |
| Features | Level Lot, Balcony/deck/patio |
| Rental Equipment Type | Water Heater |
| Structure | Shed |
Building
| Bathroom Total | 3 |
| Bedrooms Above Ground | 3 |
| Bedrooms Total | 3 |
| Architectural Style | 2 Level |
| Constructed Date | 2021 |
| Cooling Type | Heat Pump |
| Exterior Finish | Stone, Vinyl |
| Fireplace Present | No |
| Flooring Type | Tile, Vinyl, Porcelain Tile |
| Foundation Type | Concrete |
| Half Bath Total | 1 |
| Heating Fuel | Electric |
| Heating Type | Baseboard Heaters, Heat Pump |
| Size Interior | 1978 Sqft |
| Total Finished Area | 1978 Sqft |
| Type | House |
| Utility Water | Municipal Water |
Parking
| Attached Garage |
Land
| Access Type | Year-round Access, Road Access |
| Acreage | No |
| Fence Type | Fully Fenced |
| Landscape Features | Landscaped |
| Sewer | Municipal Sewage System |
| Size Irregular | 600 |
| Size Total | 600 M2 |
| Size Total Text | 600 M2 |
Rooms
| Level | Type | Length | Width | Dimensions |
|---|---|---|---|---|
| Second Level | Laundry Room | 7'0'' x 7'7'' | ||
| Second Level | Bedroom | 12'3'' x 12'10'' | ||
| Second Level | Bedroom | 11'11'' x 12'10'' | ||
| Second Level | Bath (# Pieces 1-6) | 8'4'' x 8'9'' | ||
| Second Level | Other | 10'6'' x 4'2'' | ||
| Second Level | Ensuite | 11'1'' x 6'10'' | ||
| Second Level | Primary Bedroom | 15'5'' x 16'0'' | ||
| Basement | Storage | 10'1'' x 5'0'' | ||
| Basement | Storage | 15'1'' x 10'10'' | ||
| Basement | Other | 25'6'' x 12'1'' | ||
| Main Level | Sunroom | 15'6'' x 9'5'' | ||
| Main Level | 2pc Bathroom | 5'1'' x 5'0'' | ||
| Main Level | Living Room | 16'4'' x 12'9'' | ||
| Main Level | Dining Room | 10'3'' x 12'9'' | ||
| Main Level | Kitchen | 19'10'' x 10'10'' |
https://www.realtor.ca/real-estate/28099215/28-burnett-street-oromocto
Interested?
Contact us for more information

Wendy Hallihan
Salesperson
(506) 455-5841
www.wendyhallihan.ca/

461 St. Mary's Street
Fredericton, New Brunswick E3A 8H4
(506) 455-3948
(506) 455-5841
www.exitadvantage.ca/




















































