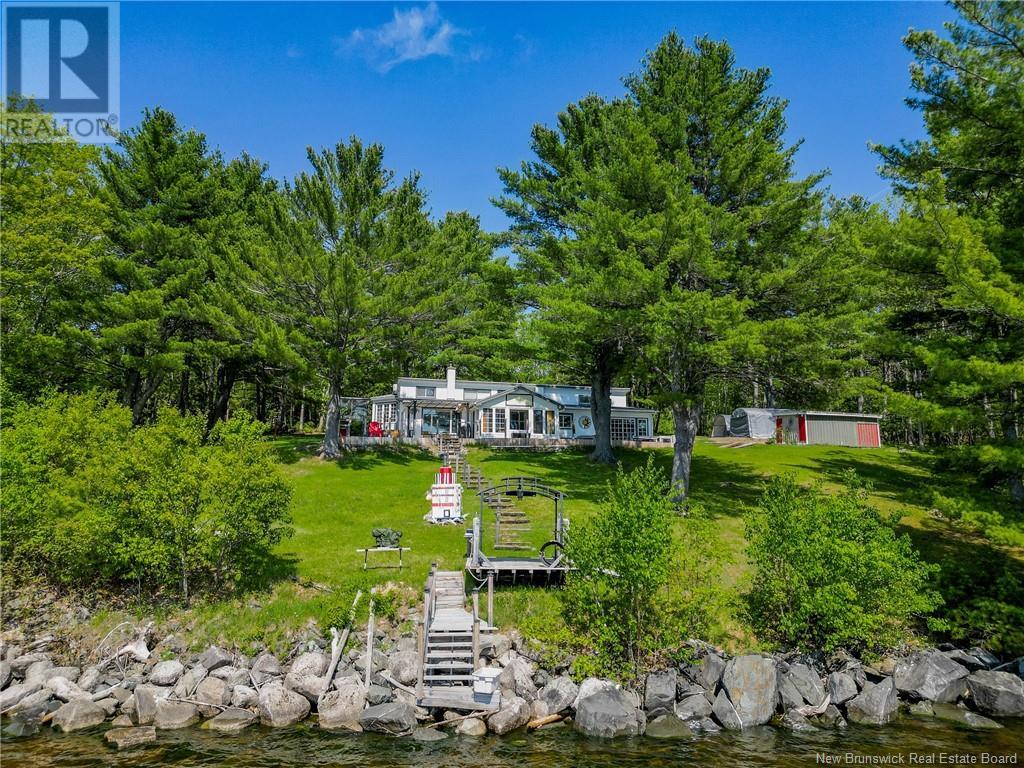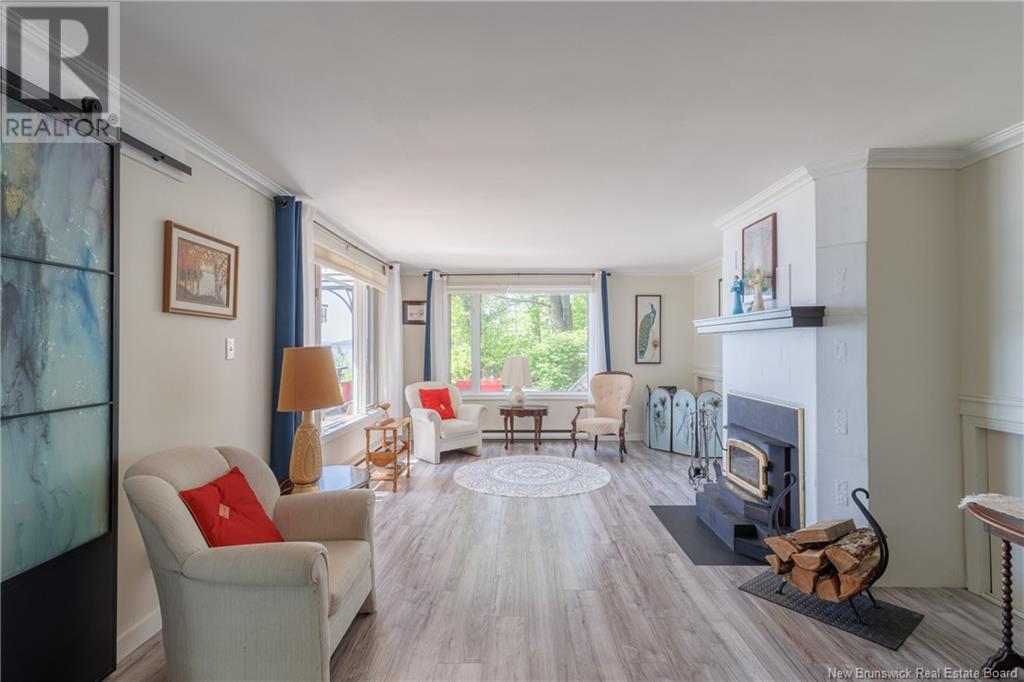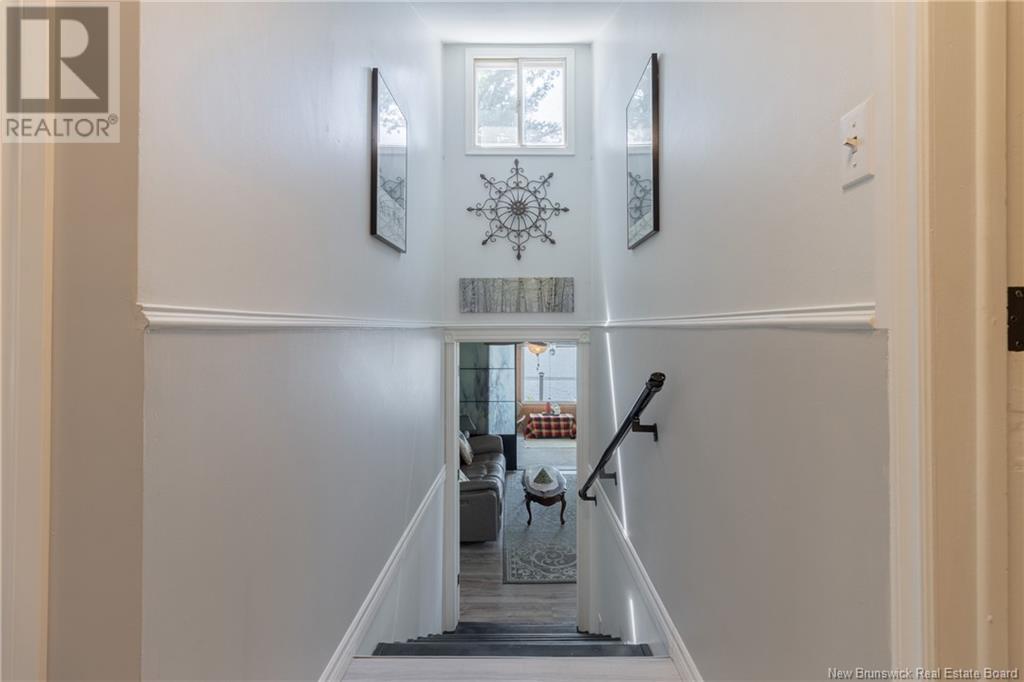2965 Route 105
$464,900
2965 Route 105
Queensbury, New Brunswick
MLS® Number: NB114562
Description
Escape to your own private waterfront oasis in this stunning 3 bedroom, 2 bathroom bungalow. This exceptional property sits on a picturesque lot with serene water views, offering a tranquil retreat for anyone seeking a peaceful lifestyle. The interior of the home boasts an open-concept living space and large windows that let in an abundance of natural light and offer breathtaking views of the water. This home also features a grannie suite with its own walkout that could easily be converted into its own private space. Perfect for those seeking a mortgage helper/Airbnb. The primary bedroom is a true spectacle, with a spacious layout and a private ensuite bathroom featuring modern finishes. Two additional bedrooms offer ample space for guests or a growing family, with a shared full bathroom that has been tastefully updated. Step outside onto the expansive deck and take in an even wider view of the water. The deck provides a perfect outdoor entertaining space, whether you're entertaining friends or simply relaxing with a good book. The property also includes a private dock, perfect for fishing and launching your boat or enjoying the peaceful waters. Spend your days exploring the waterways or simply soaking up the sun and taking in the stunning views. (id:46779)
Property Summary
Property Type
Single FamilyBuilding Type
HouseStyle
BungalowLand Size
4676 m2Interior Size
1898 sqft Sq ftYear Built
1969Property Details
| MLS® Number | NB114562 |
| Property Type | Single Family |
| Equipment Type | Water Heater |
| Features | Balcony/deck/patio |
| Rental Equipment Type | Water Heater |
| Structure | Workshop, Shed |
| Water Front Type | Waterfront On River |
Building
| Bathroom Total | 2 |
| Bedrooms Above Ground | 3 |
| Bedrooms Total | 3 |
| Architectural Style | Bungalow |
| Basement Type | Crawl Space |
| Constructed Date | 1969 |
| Exterior Finish | Vinyl |
| Fireplace Present | No |
| Flooring Type | Carpeted, Laminate, Tile, Wood |
| Foundation Type | Concrete |
| Heating Fuel | Electric, Wood |
| Heating Type | Baseboard Heaters, Stove |
| Stories Total | 1 |
| Size Interior | 1898 Sqft |
| Total Finished Area | 1898 Sqft |
| Type | House |
| Utility Water | Drilled Well, Well |
Land
| Access Type | Year-round Access |
| Acreage | Yes |
| Landscape Features | Landscaped |
| Sewer | Septic System |
| Size Irregular | 4676 |
| Size Total | 4676 M2 |
| Size Total Text | 4676 M2 |
Rooms
| Level | Type | Length | Width | Dimensions |
|---|---|---|---|---|
| Main Level | Kitchen | 9'0'' x 13'9'' | ||
| Main Level | Kitchen/dining Room | 7'2'' x 13'1'' | ||
| Main Level | Bedroom | 12'2'' x 8'2'' | ||
| Main Level | Office | 7'7'' x 10'4'' | ||
| Main Level | Foyer | 3'9'' x 7'3'' | ||
| Main Level | Other | 10'0'' x 5'0'' | ||
| Main Level | 3pc Bathroom | 8'8'' x 6'6'' | ||
| Main Level | Other | 3'3'' x 6'10'' | ||
| Main Level | Other | 3'3'' x 5'11'' | ||
| Main Level | Bonus Room | 5'9'' x 9'0'' | ||
| Main Level | Bedroom | 13'7'' x 15'9'' | ||
| Main Level | 2pc Ensuite Bath | 5'9'' x 2'4'' | ||
| Main Level | Primary Bedroom | 12'8'' x 14'10'' | ||
| Main Level | Pantry | 3'2'' x 6'6'' | ||
| Main Level | Kitchen | 13'11'' x 10'9'' | ||
| Main Level | Sunroom | 10'0'' x 15'9'' | ||
| Main Level | Living Room/dining Room | 13'10'' x 11'0'' | ||
| Main Level | Living Room | 13'11'' x 16'11'' |
https://www.realtor.ca/real-estate/28058577/2965-route-105-queensbury
Interested?
Contact us for more information

Jake Black
Salesperson

461 St. Mary's Street
Fredericton, New Brunswick E3A 8H4
(506) 455-3948
(506) 455-5841
www.exitadvantage.ca/










































