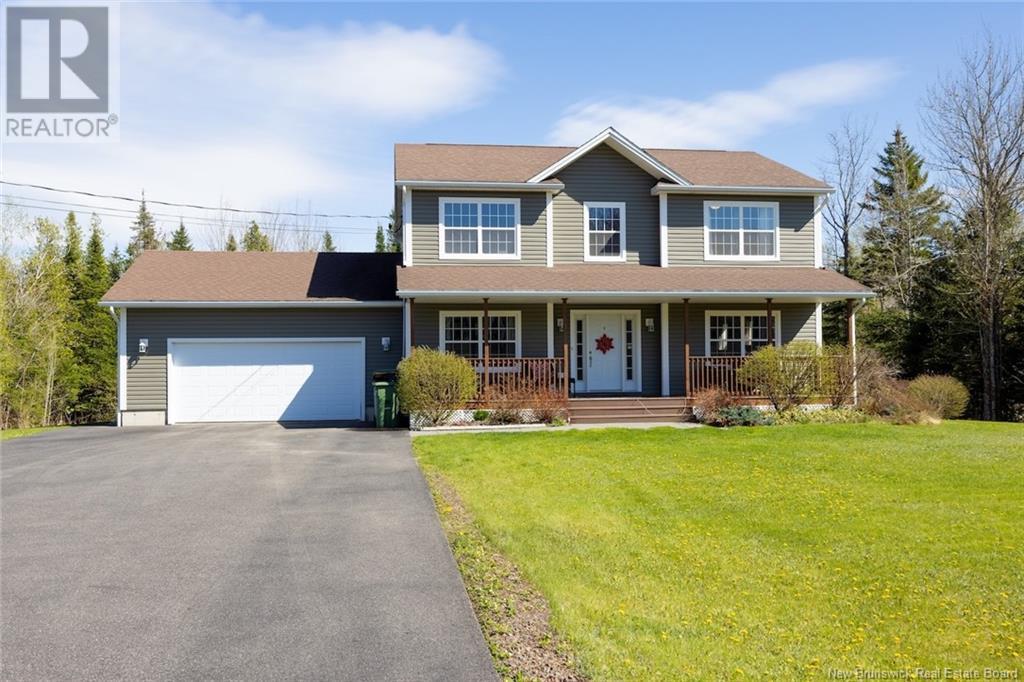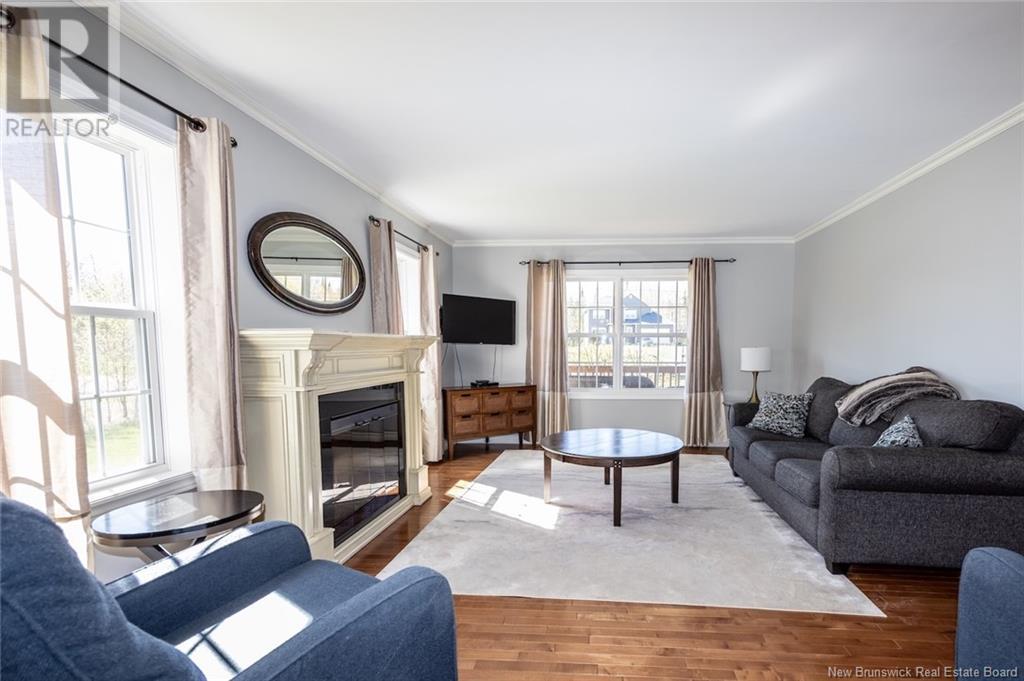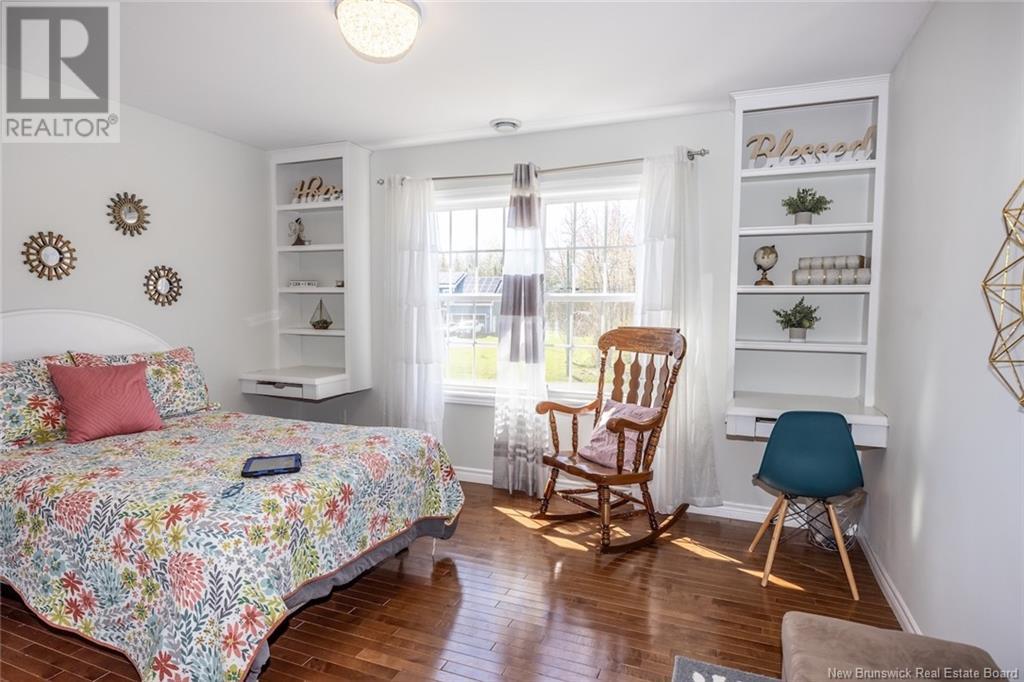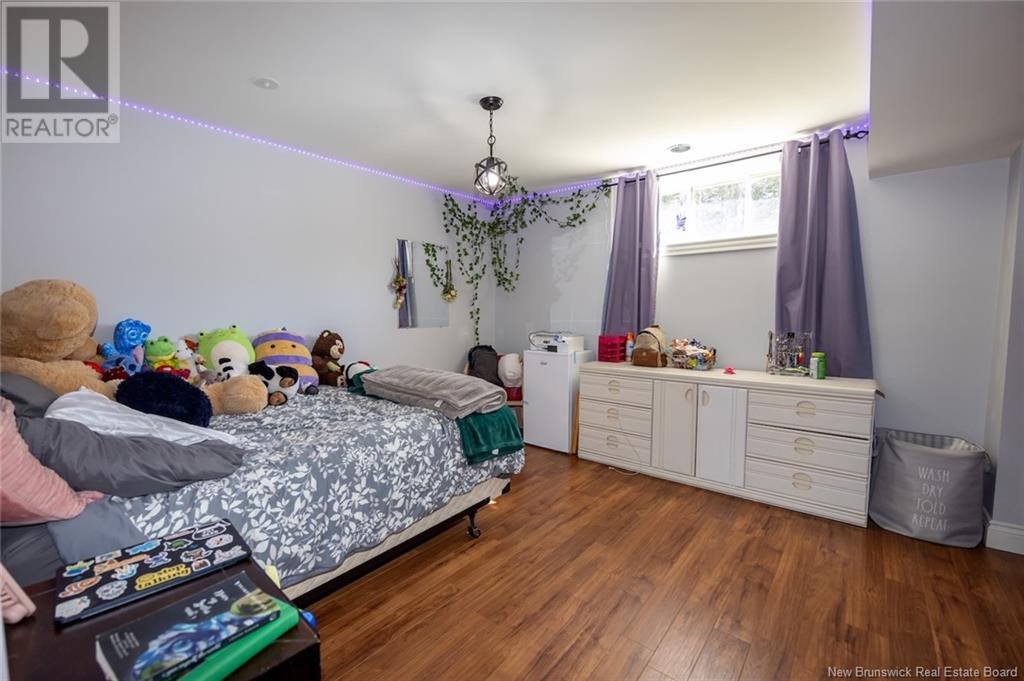49 Mirwood Drive
$724,900
49 Mirwood Drive
Waasis, New Brunswick
MLS® Number: NB118247
Description
Welcome to this beautifully maintained two-storey home nestled on 1.38 acres of serene land. Featuring 5 generously sized bedrooms and 3.5 bathrooms, which includes an ensuite bath, this residence offers plenty of space for both everyday living and entertaining. Step inside to a grand entrance that opens up to the second level, setting the tone for the elegance found throughout the home. The main floor boasts a large formal dining room and a spacious living room, perfect for hosting gatherings or enjoying quiet evenings in. Upstairs, you'll find oversized bedrooms that provide comfort and privacy for every member of the household. Movie nights are elevated in the dedicated theatre room, designed for the ultimate entertainment experience. Additional highlights include a two-car garage, ample storage, and a well-manicured yard that offers both beauty and privacy. This is a rare opportunity to own a move-in ready home that combines space, style, and comfort in a peaceful setting. (id:46779)
Property Summary
Property Type
Single FamilyBuilding Type
HouseStyle
2 LevelLand Size
5568 m2Interior Size
1700 sqft Sq ftYear Built
2012Property Details
| MLS® Number | NB118247 |
| Property Type | Single Family |
| Equipment Type | Water Heater |
| Features | Balcony/deck/patio |
| Rental Equipment Type | Water Heater |
Building
| Bathroom Total | 4 |
| Bedrooms Above Ground | 4 |
| Bedrooms Below Ground | 1 |
| Bedrooms Total | 5 |
| Architectural Style | 2 Level |
| Constructed Date | 2012 |
| Cooling Type | Heat Pump |
| Exterior Finish | Vinyl |
| Fireplace Present | No |
| Flooring Type | Ceramic, Wood |
| Foundation Type | Concrete |
| Half Bath Total | 1 |
| Heating Type | Heat Pump |
| Size Interior | 1700 Sqft |
| Total Finished Area | 2320 Sqft |
| Type | House |
| Utility Water | Drilled Well, Well |
Parking
| Attached Garage | |
| Garage |
Land
| Access Type | Year-round Access, Road Access |
| Acreage | Yes |
| Landscape Features | Landscaped |
| Size Irregular | 5568 |
| Size Total | 5568 M2 |
| Size Total Text | 5568 M2 |
Rooms
| Level | Type | Length | Width | Dimensions |
|---|---|---|---|---|
| Second Level | Laundry Room | 6'0'' x 15'0'' | ||
| Second Level | Bath (# Pieces 1-6) | 6'0'' x 12'3'' | ||
| Second Level | Bedroom | 12'0'' x 11'0'' | ||
| Second Level | Bedroom | 12'0'' x 11'0'' | ||
| Second Level | Ensuite | 9'5'' x 12'0'' | ||
| Second Level | Primary Bedroom | 12'0'' x 12'0'' | ||
| Basement | Utility Room | 8'0'' x 11'0'' | ||
| Basement | Storage | 8'0'' x 9'0'' | ||
| Basement | Bath (# Pieces 1-6) | 10'0'' x 5'0'' | ||
| Basement | Family Room | 19'0'' x 12'1'' | ||
| Main Level | Bedroom | 12'0'' x 9'0'' | ||
| Main Level | Bath (# Pieces 1-6) | 5'0'' x 11'4'' | ||
| Main Level | Living Room | 13'0'' x 18'0'' | ||
| Main Level | Dining Nook | 8'0'' x 8'1'' | ||
| Main Level | Dining Room | 12'0'' x 12'6'' | ||
| Main Level | Kitchen | 14'0'' x 13'0'' |
https://www.realtor.ca/real-estate/28309105/49-mirwood-drive-waasis
Interested?
Contact us for more information

Robert Leger
Salesperson

461 St. Mary's Street
Fredericton, New Brunswick E3A 8H4
(506) 455-3948
(506) 455-5841
www.exitadvantage.ca/













































