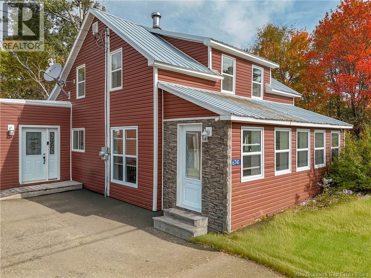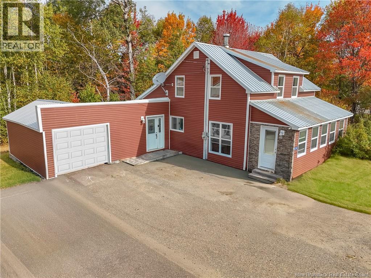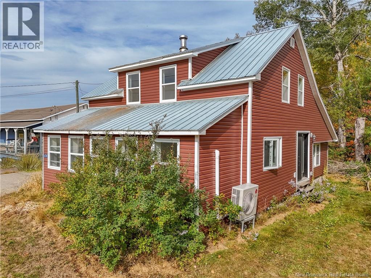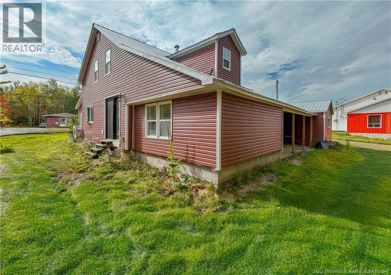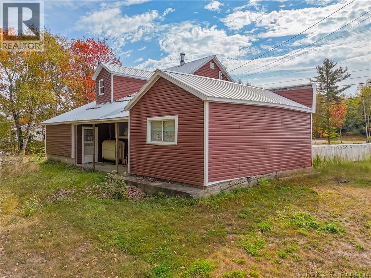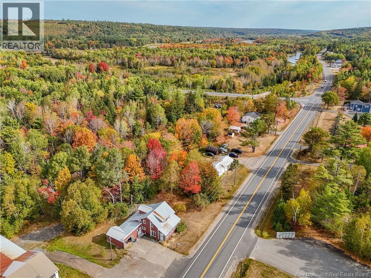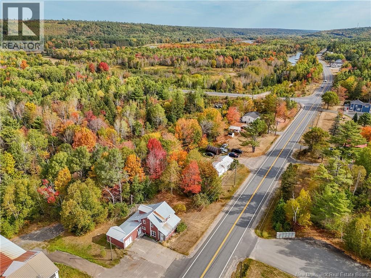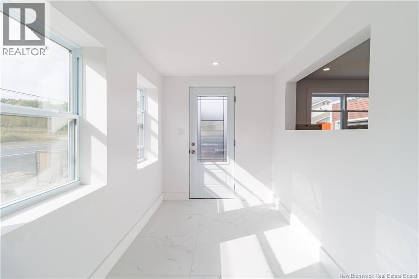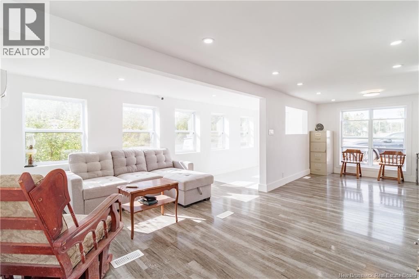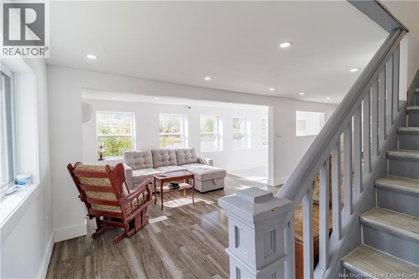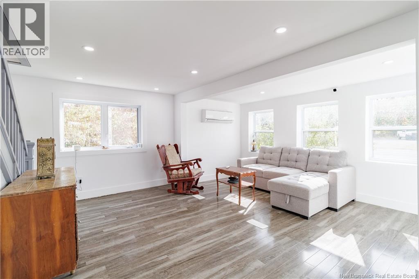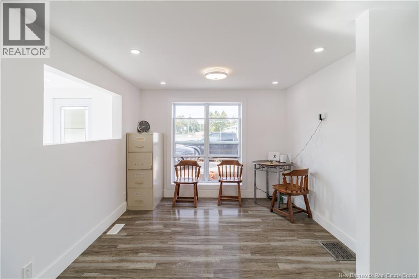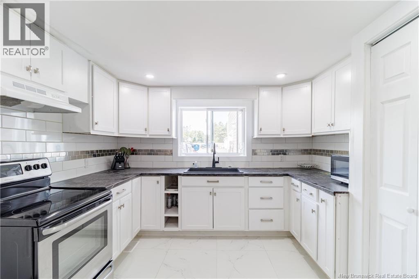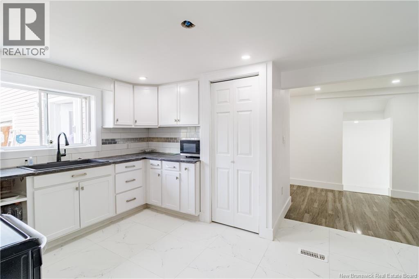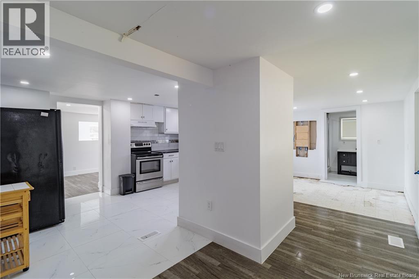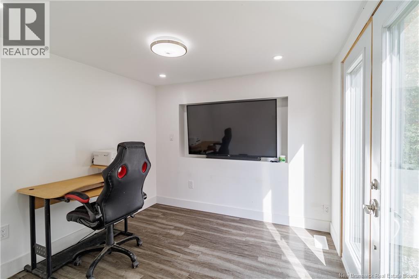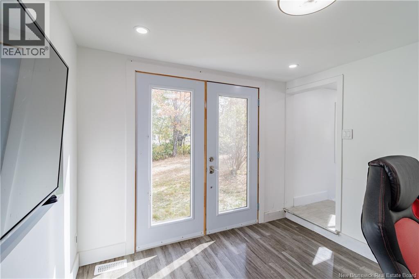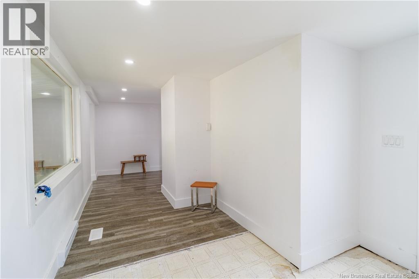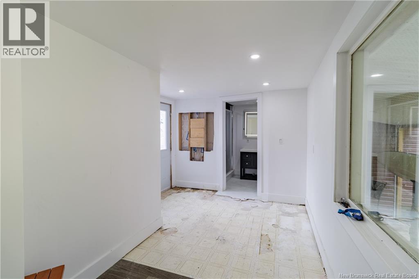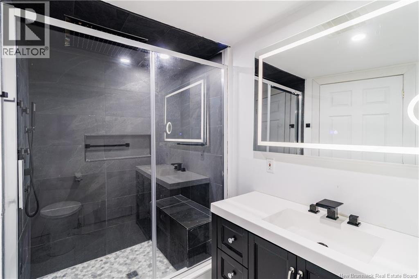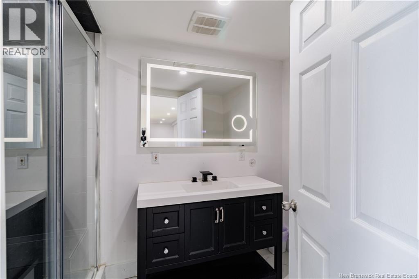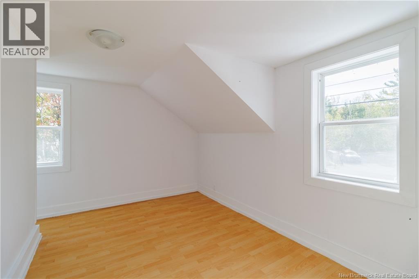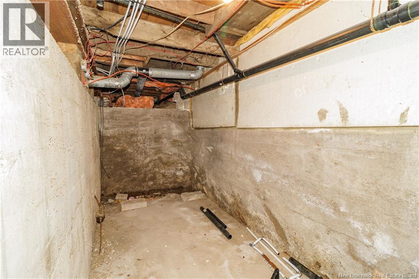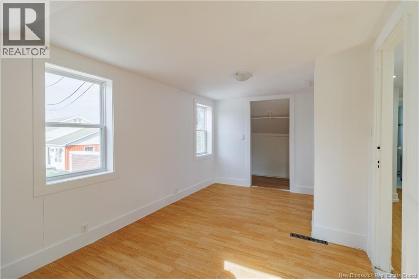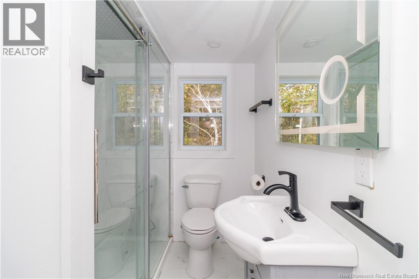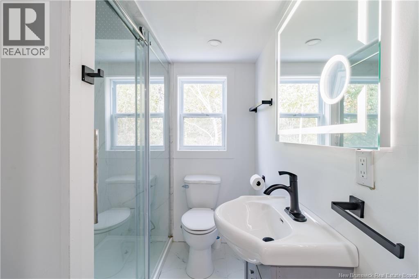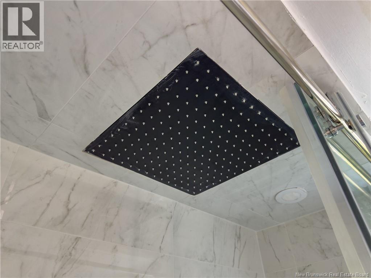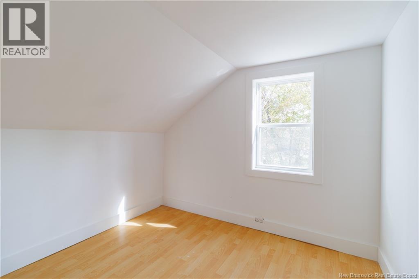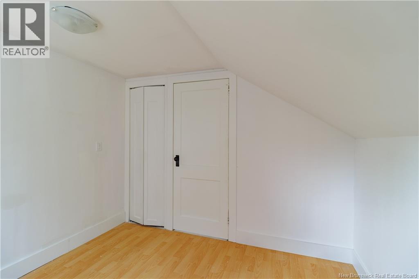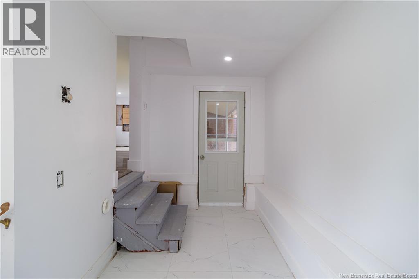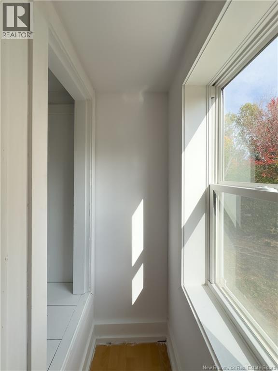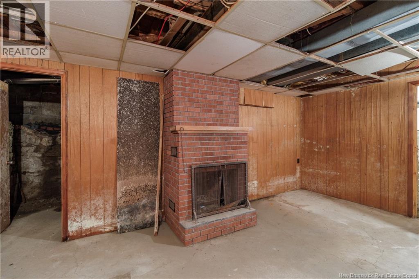6741 Route 8
Open House - Saturday, October 18, 11:00 am-1:00 pm
$189,900
6741 Route 8
Ludlow, New Brunswick
MLS® Number: NB126830
Description
Looking for a move-in-ready home that still lets you add your personal touch? Located just 35 minutes from Fredericton, this beautifully updated property offers just that! 3 bedrooms, 2 fully renovated bathrooms with walk-in rainfall showers, modern kitchen with subway tile backsplash & oversized set-in sink, new windows & doors, crisp ceramic white tile & durable vinyl flooring throughout. The attached garage offers a space for winter parking or a workshop ready to tinker in. Many major updates are already complete - from bathrooms to the kitchen, with just a few finishing touches left to make it truly yours. This property is not going to last long. (id:46779)
Open House
This property has open houses!
11:00 am
Ends at:1:00 pm
Property Summary
Property Type
Single FamilyBuilding Type
HouseStyle
Land Size
1490 m2Interior Size
1500 sqft Sq ftYear Built
1956Open House
This property has open houses!
11:00 am
Ends at:1:00 pm
Property Details
| MLS® Number | NB126830 |
| Property Type | Single Family |
Building
| Bathroom Total | 2 |
| Bedrooms Above Ground | 3 |
| Bedrooms Total | 3 |
| Constructed Date | 1956 |
| Cooling Type | Heat Pump |
| Exterior Finish | Vinyl |
| Fireplace Present | No |
| Flooring Type | Ceramic, Tile, Vinyl |
| Foundation Type | Block, Concrete |
| Heating Fuel | Electric, Oil |
| Heating Type | Baseboard Heaters, Heat Pump |
| Size Interior | 1500 Sqft |
| Total Finished Area | 1500 Sqft |
| Type | House |
| Utility Water | Drilled Well, Well |
Parking
| Attached Garage | |
| Garage |
Land
| Access Type | Year-round Access |
| Acreage | No |
| Sewer | Septic System |
| Size Irregular | 1490 |
| Size Total | 1490 M2 |
| Size Total Text | 1490 M2 |
Rooms
| Level | Type | Length | Width | Dimensions |
|---|---|---|---|---|
| Second Level | Bedroom | 9'5'' x 9'4'' | ||
| Second Level | Bedroom | 9'0'' x 16'7'' | ||
| Second Level | Bedroom | 12'5'' x 8'6'' | ||
| Second Level | Bath (# Pieces 1-6) | 6'11'' x 5'8'' | ||
| Main Level | Bath (# Pieces 1-6) | 6'1'' x 9'5'' | ||
| Main Level | Bonus Room | 9'3'' x 9'4'' | ||
| Main Level | Living Room | 13'11'' x 15'0'' | ||
| Main Level | Dining Room | 9'1'' x 8'3'' | ||
| Main Level | Kitchen | 15'0'' x 10'8'' | ||
| Main Level | Other | 10'6'' x 6'4'' |
https://www.realtor.ca/real-estate/28886365/6741-route-8-ludlow
Interested?
Contact us for more information
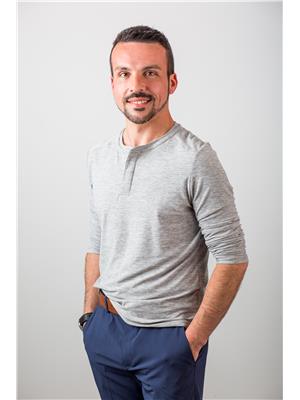
Justin Shaver
Salesperson
https://yoapress.com/justinshaver

461 St. Mary's Street
Fredericton, New Brunswick E3A 8H4
(506) 455-3948
(506) 455-5841
www.exitadvantage.ca/

