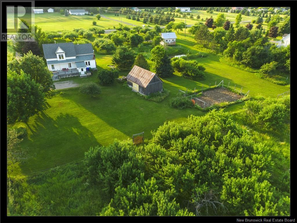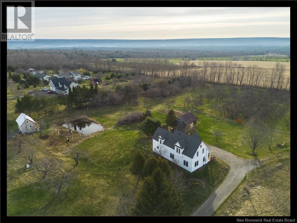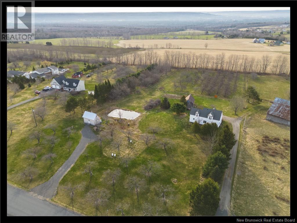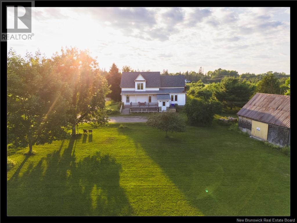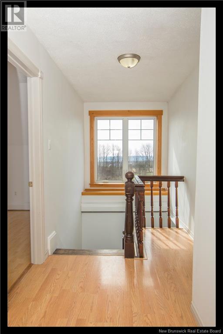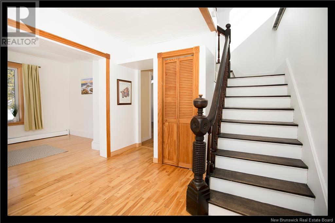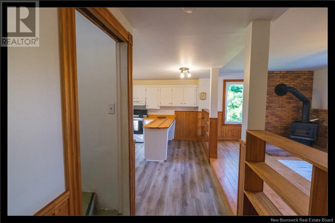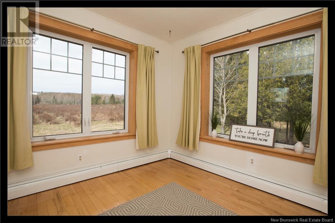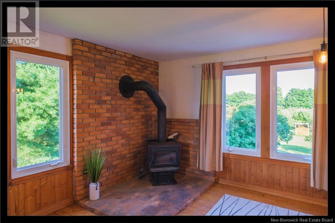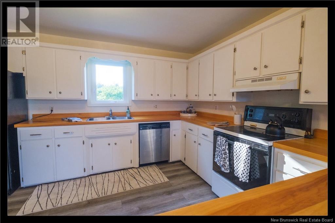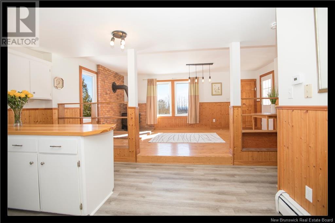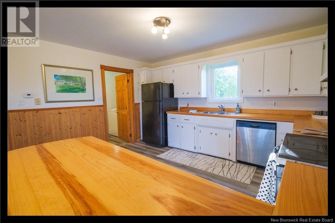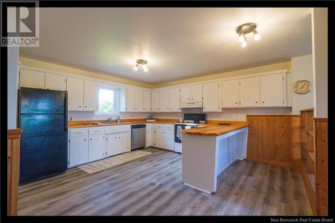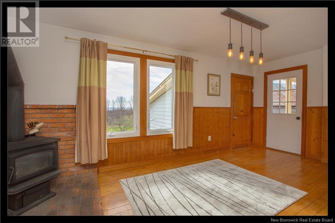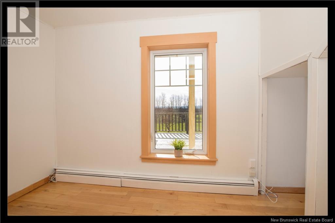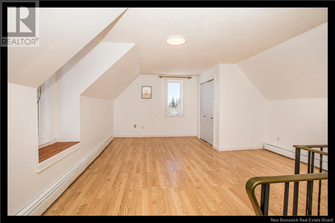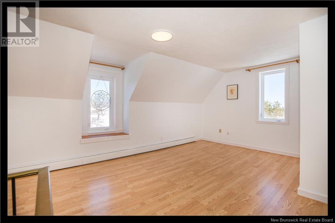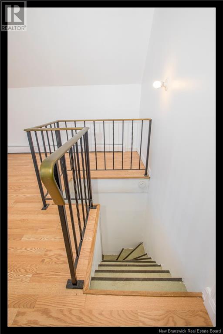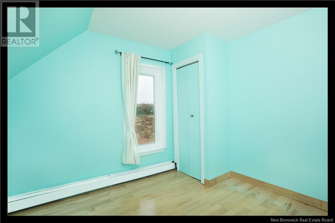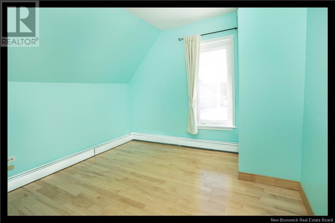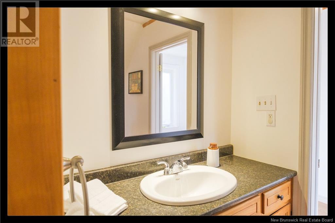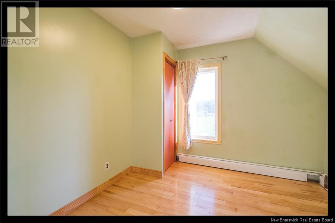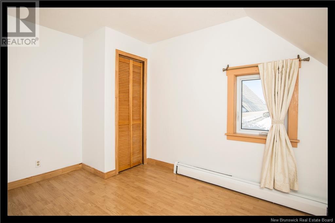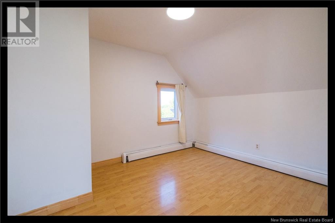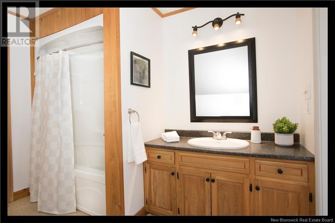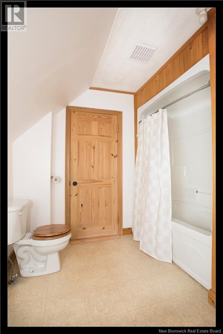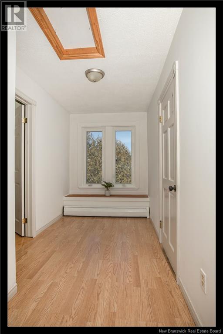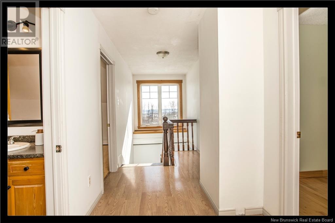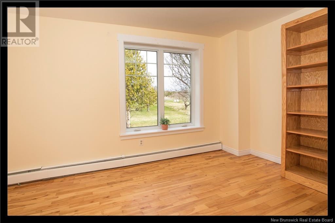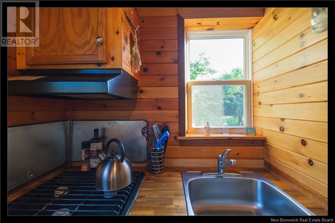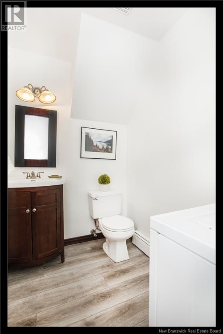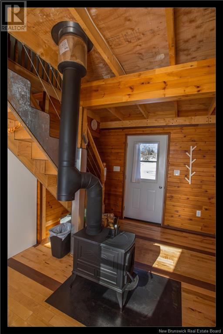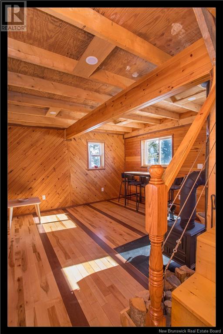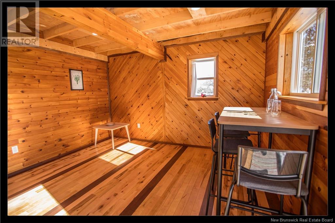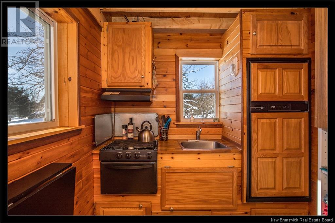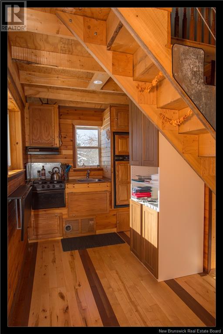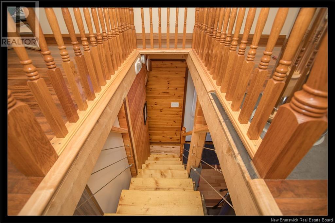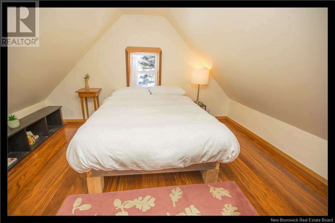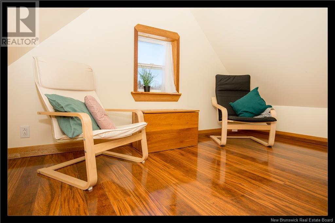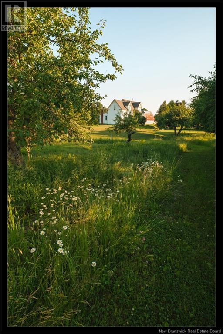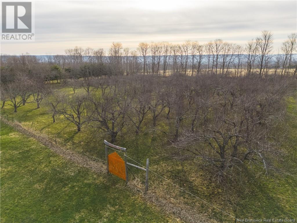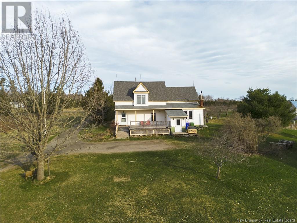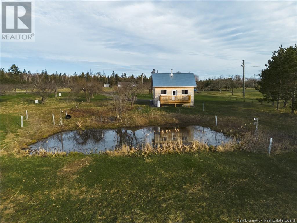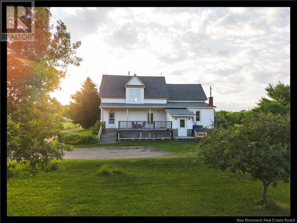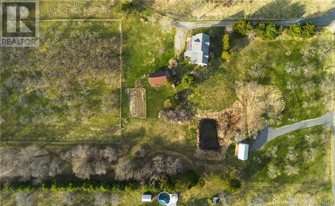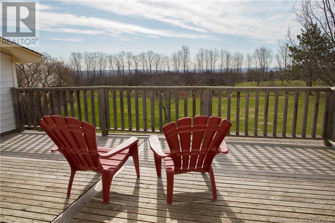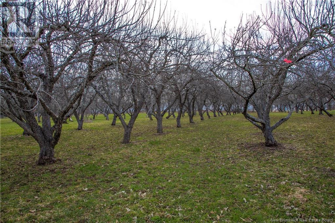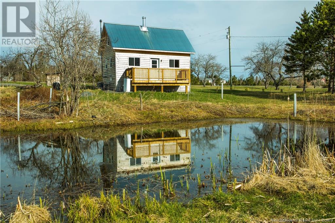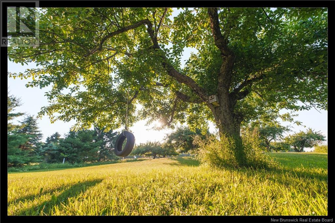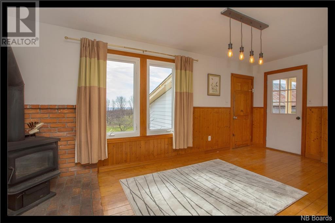684 Tripp Settlement Road
$624,500
684 Tripp Settlement Road
Keswick Ridge, New Brunswick
MLS® Number: NB096758
Description
Looking for a lifestyle change? Would raising children in an environmentally friendly and sustainable environment be important to your family unit? Or perhaps you are ready to retire, but want to remain actively involved in organic, local and regenerative agriculture. Is being a great steward of the land or orchardist significant to you? If you have answered a resounding 'yes' to any of these questions, then Sandow Farm might just be your next home! This apple farm is situated on a 5-acre property within the Wolastoq/Saint John River watershed and has been a family farm since it was first settled. It has grown good food for the local community (and beyond) for many years as well as providing its most recent family with clean air, fresh water and a superb learning environment for their kids for well over a decade. The upgrades during this time have been numerous and include all the big-ticket items like the installation of a new septic tank and field; new windows throughout; new furnace and tank; new 200 amp service; new CSA approved wood stove; new roof; new water tank; new well pump; kitchen renovations & a whole lot more. An extraordinary cabin is the latest addition to this property. Made entirely from reclaimed materials, it would be the perfect spot for a family member (or two) to have their own space yet be very connected to the rest of the clan. If living as one with Mother Nature is consequential in your life, then this is a property you should definitely consider! (id:46779)
Property Summary
Property Type
Single FamilyBuilding Type
HouseStyle
Land Size
4.94 acInterior Size
2202 Sq ftYear Built
1860Property Details
| MLS® Number | NB096758 |
| Property Type | Single Family |
| Equipment Type | Other, Water Heater |
| Features | Level Lot, Balcony/deck/patio |
| Rental Equipment Type | Other, Water Heater |
Building
| Bathroom Total | 2 |
| Bedrooms Above Ground | 4 |
| Bedrooms Total | 4 |
| Constructed Date | 1860 |
| Exterior Finish | Vinyl |
| Fireplace Present | No |
| Flooring Type | Laminate, Vinyl, Wood |
| Foundation Type | Concrete, Stone |
| Half Bath Total | 1 |
| Heating Fuel | Oil |
| Heating Type | Baseboard Heaters, Hot Water |
| Roof Material | Asphalt Shingle |
| Roof Style | Unknown |
| Size Interior | 2202 |
| Total Finished Area | 2202 Sqft |
| Type | House |
| Utility Water | Drilled Well, Well |
Land
| Access Type | Year-round Access |
| Acreage | Yes |
| Landscape Features | Landscaped |
| Sewer | Septic System |
| Size Irregular | 4.94 |
| Size Total | 4.94 Ac |
| Size Total Text | 4.94 Ac |
| Zoning Description | Rural |
Rooms
| Level | Type | Length | Width | Dimensions |
|---|---|---|---|---|
| Second Level | Bathroom | 10'1'' x 8'10'' | ||
| Second Level | Bedroom | 12'0'' x 9'11'' | ||
| Second Level | Bedroom | 10'1'' x 9'11'' | ||
| Second Level | Bedroom | 10'7'' x 10'0'' | ||
| Second Level | Primary Bedroom | 19'5'' x 15'1'' | ||
| Main Level | Other | 7'11'' x 5'1'' | ||
| Main Level | Kitchen | 15'3'' x 13'10'' | ||
| Main Level | Office | 13'11'' x 9'7'' | ||
| Main Level | Office | 13'11'' x 6'9'' | ||
| Main Level | Family Room | 18'6'' x 11'4'' | ||
| Main Level | Living Room | 12'7'' x 9'9'' | ||
| Main Level | Foyer | 12'8'' x 10'6'' |
https://www.realtor.ca/real-estate/26621575/684-tripp-settlement-road-keswick-ridge
Interested?
Contact us for more information

Kate Mammen
Salesperson

461 St. Mary's Street
Fredericton, New Brunswick E3A 8H4
(506) 455-3948
(506) 455-5841
www.exitadvantage.ca/

