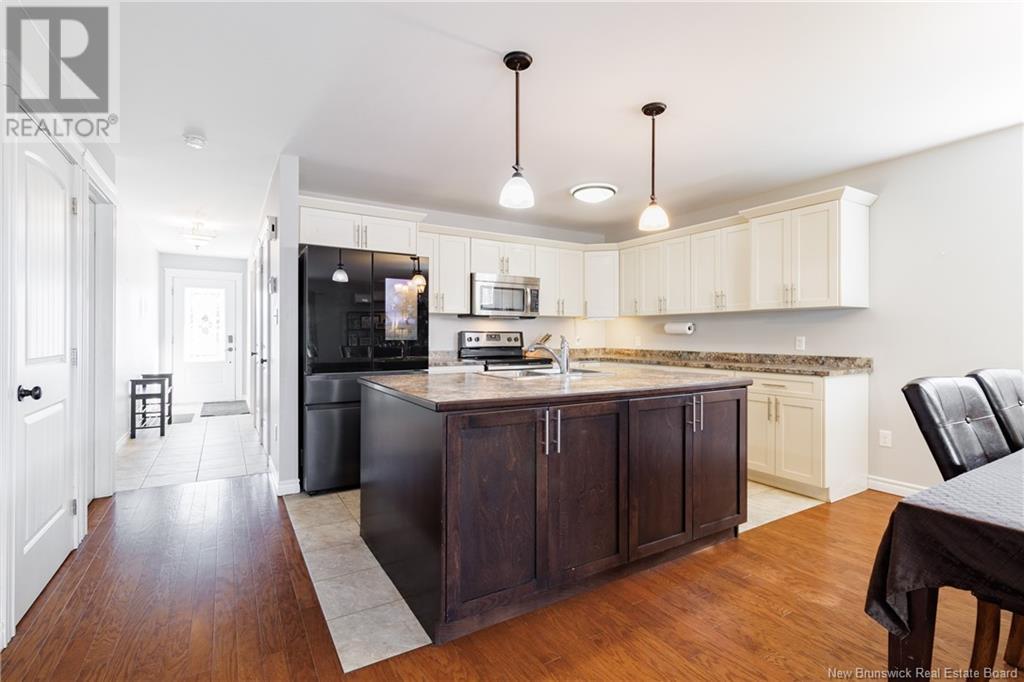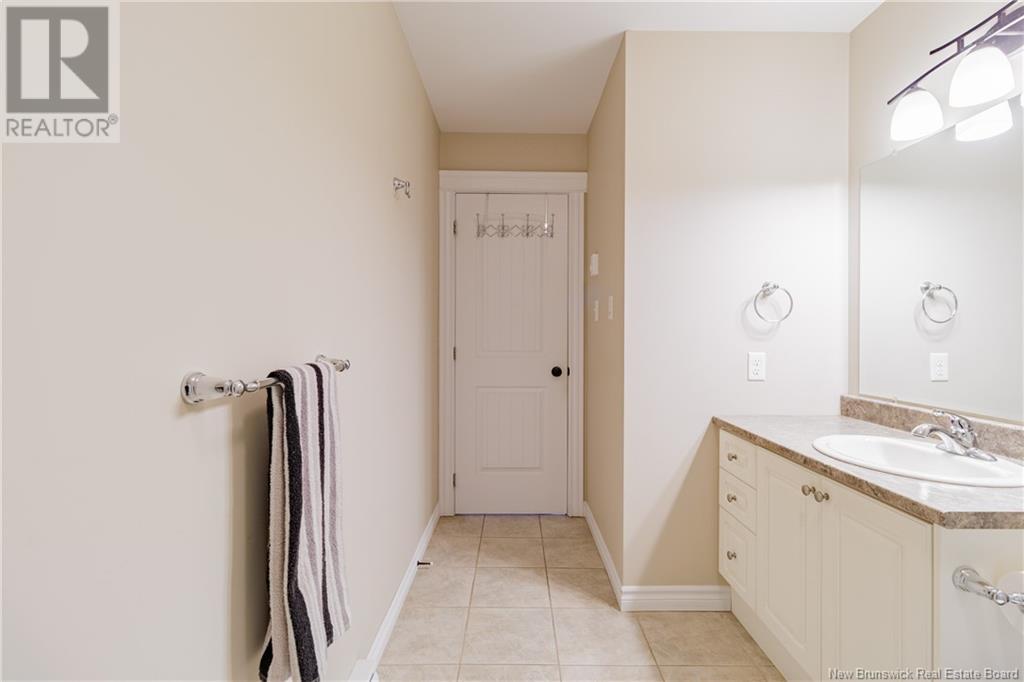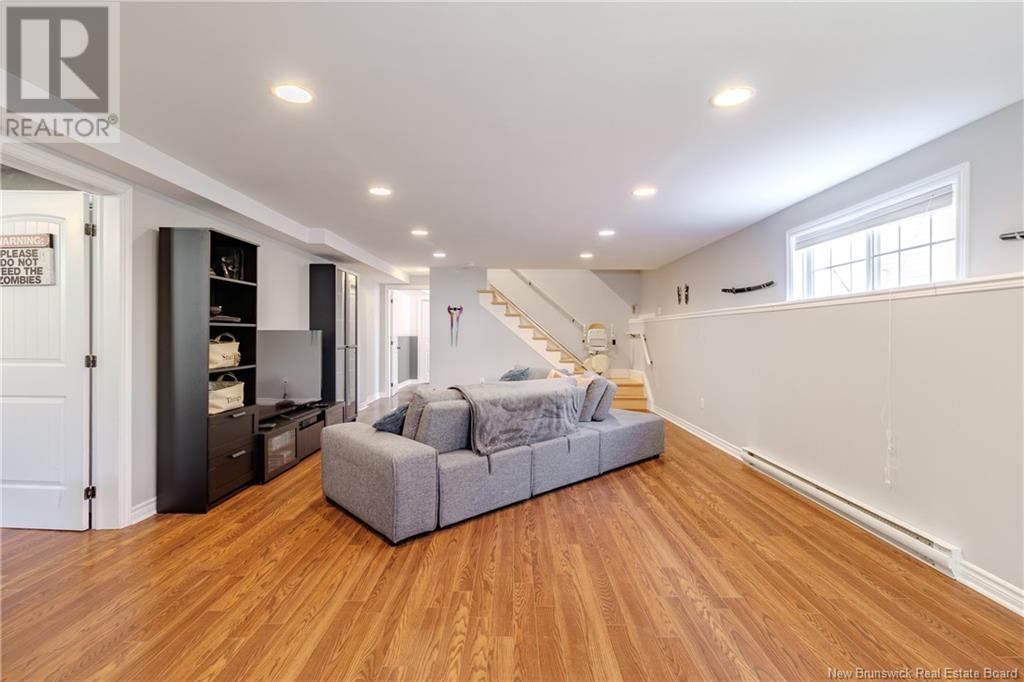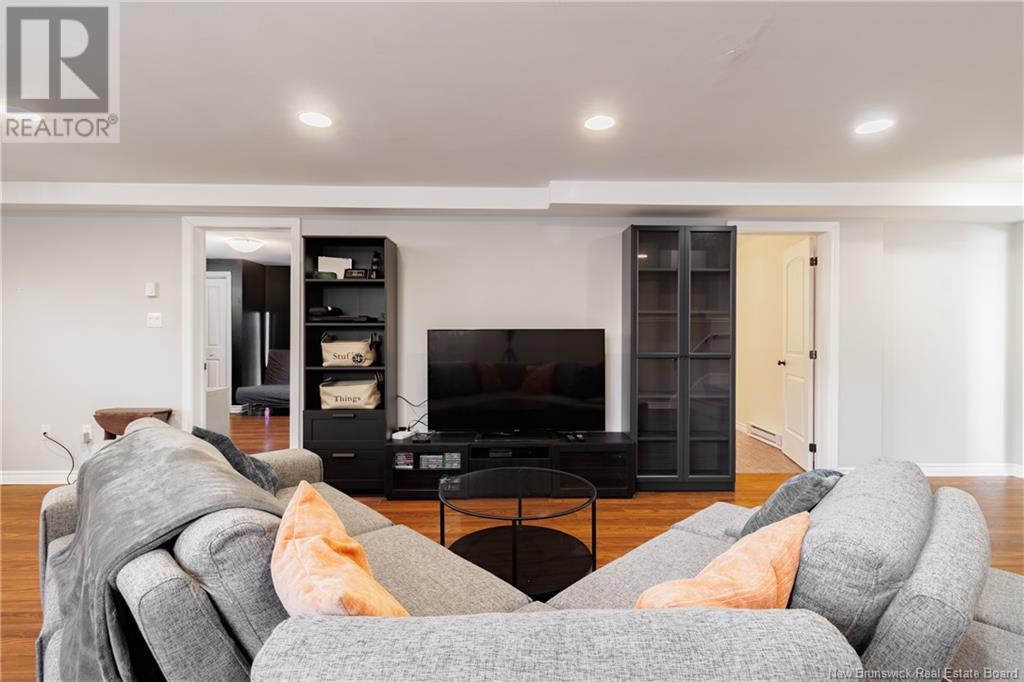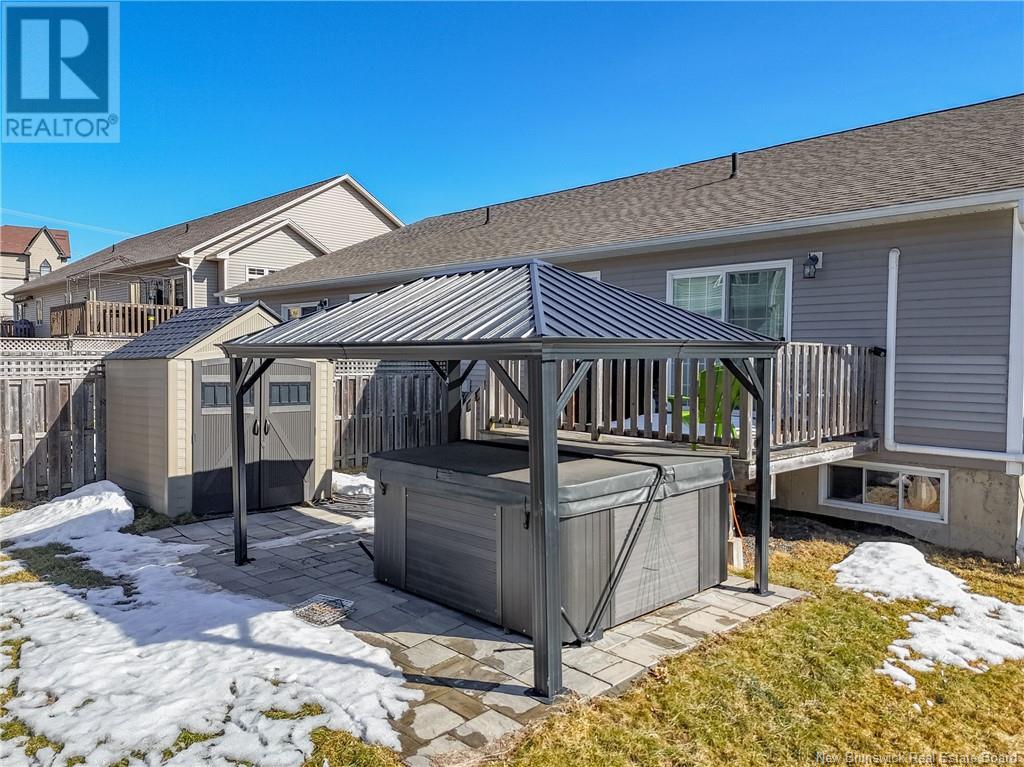801 Hillcrest Drive
$389,900
801 Hillcrest Drive
Fredericton, New Brunswick
MLS® Number: NB113663
Description
Conveniently located in desirable neighborhood, this 4-bedroom, 2.5-bath garden home offers the perfect blend of comfort and convenience, just a short stroll from schools and local amenities. The heart of the home is an open-concept kitchen, dining, and living space-ideal for hosting or enjoying quiet family moments. The large kitchen is a true standout, offering an abundance of cupboard space for all your culinary essentials and more. The sleek cabinetry provides both style and functionality, keeping everything within reach. A spacious, centrally located island serves as the perfect prep area, while also offering extra storage. The spacious primary bedroom is your personal retreat, complete with a walk-in closet and ensuite bath for ultimate relaxation. On the main floor, you'll find a practical bathroom with a shower, making everyday living easy. Downstairs, the large rec room is a flexible space for play, relaxation, or work, complemented by two bedrooms, a half bath, and ample storage. For added accessibility, the home is equipped with a chair lift from the main floor to the basement, offering a convenient way to navigate the levels. Step outside to the backyard oasis, fully fenced for privacy and featuring a deck, patio, shed, a newer hot tub, and gazebo, perfect for unwinding or entertaining under the stars. This home is designed for those who value both style and function, with a welcoming atmosphere and a prime location. (id:46779)
Property Summary
Property Type
Single FamilyBuilding Type
HouseStyle
Land Size
443 m2Interior Size
1113 sqft Sq ftYear Built
2013Property Details
| MLS® Number | NB113663 |
| Property Type | Single Family |
| Equipment Type | Water Heater |
| Features | Balcony/deck/patio |
| Rental Equipment Type | Water Heater |
| Structure | Shed |
Building
| Bathroom Total | 3 |
| Bedrooms Above Ground | 2 |
| Bedrooms Below Ground | 2 |
| Bedrooms Total | 4 |
| Constructed Date | 2013 |
| Cooling Type | Heat Pump |
| Exterior Finish | Stone, Vinyl |
| Fireplace Present | No |
| Flooring Type | Ceramic, Laminate, Wood |
| Foundation Type | Concrete |
| Half Bath Total | 1 |
| Heating Type | Baseboard Heaters, Heat Pump |
| Size Interior | 1113 Sqft |
| Total Finished Area | 2139 Sqft |
| Type | House |
| Utility Water | Municipal Water |
Parking
| Attached Garage | |
| Garage |
Land
| Access Type | Year-round Access, Road Access |
| Acreage | No |
| Landscape Features | Landscaped |
| Sewer | Municipal Sewage System |
| Size Irregular | 443 |
| Size Total | 443 M2 |
| Size Total Text | 443 M2 |
Rooms
| Level | Type | Length | Width | Dimensions |
|---|---|---|---|---|
| Basement | Storage | 12'4'' x 6'2'' | ||
| Basement | Bath (# Pieces 1-6) | 12'4'' x 5'6'' | ||
| Basement | Bedroom | 16'1'' x 11'1'' | ||
| Basement | Bedroom | 12'4'' x 12'1'' | ||
| Basement | Recreation Room | 31'3'' x 16'1'' | ||
| Main Level | Bedroom | 12'4'' x 11'10'' | ||
| Main Level | Ensuite | 8'2'' x 8'1'' | ||
| Main Level | Primary Bedroom | 13'3'' x 12'11'' | ||
| Main Level | Bath (# Pieces 1-6) | 13'3'' x 6'8'' | ||
| Main Level | Living Room | 16'1'' x 10'0'' | ||
| Main Level | Dining Room | 16'1'' x 8'4'' | ||
| Main Level | Kitchen | 16'1'' x 10'0'' |
https://www.realtor.ca/real-estate/28043464/801-hillcrest-drive-fredericton
Interested?
Contact us for more information
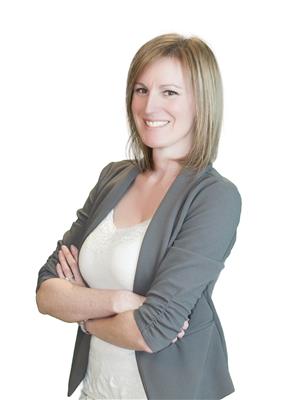
Cheryl Zebiere
Salesperson

461 St. Mary's Street
Fredericton, New Brunswick E3A 8H4
(506) 455-3948
(506) 455-5841
www.exitadvantage.ca/





