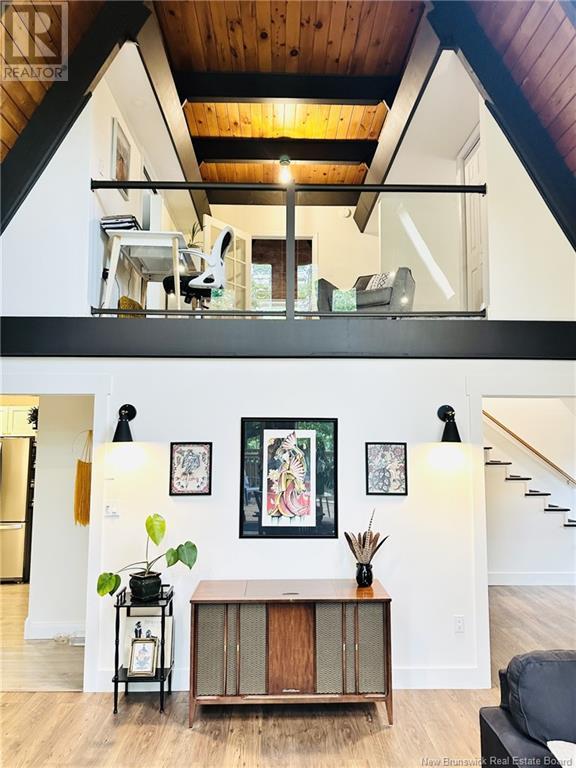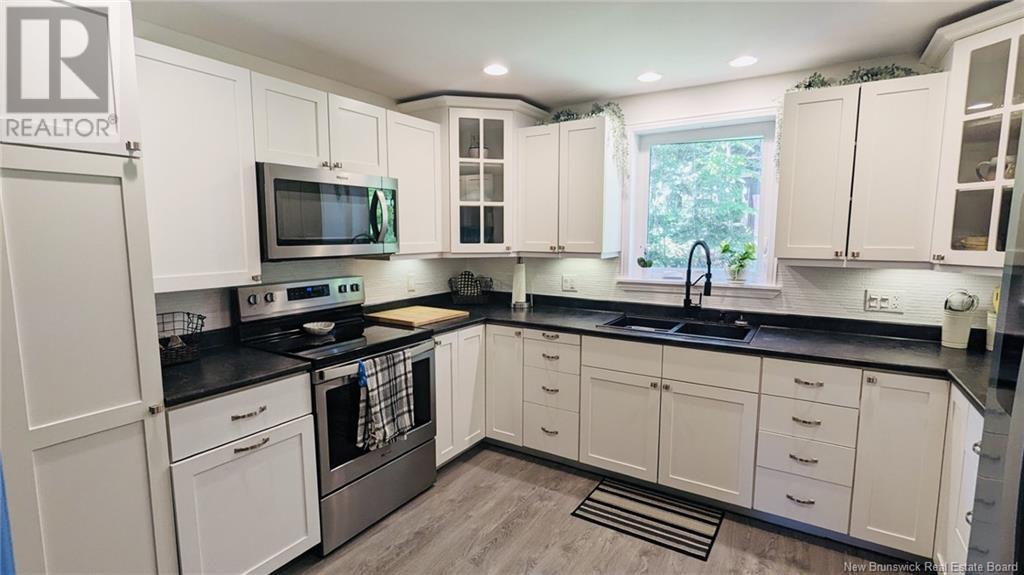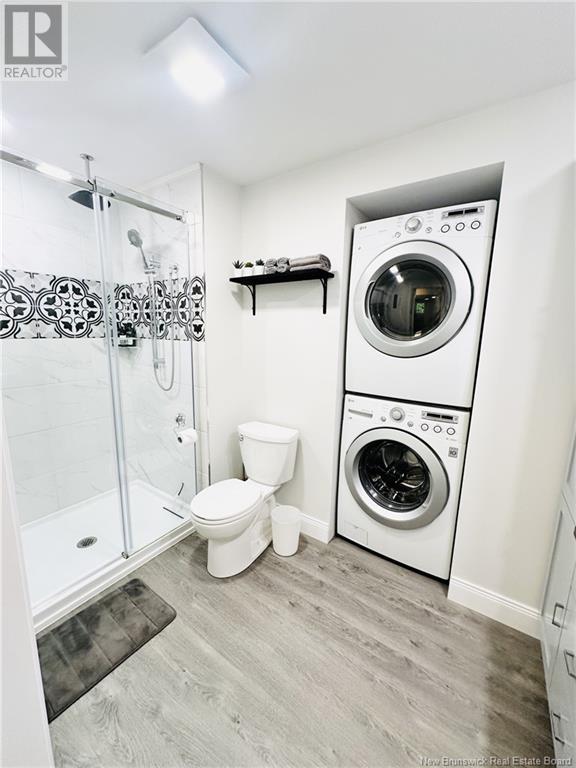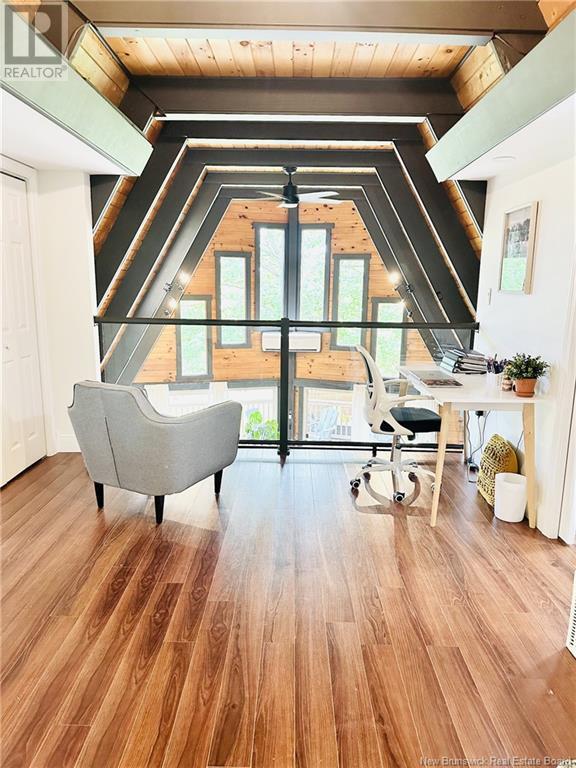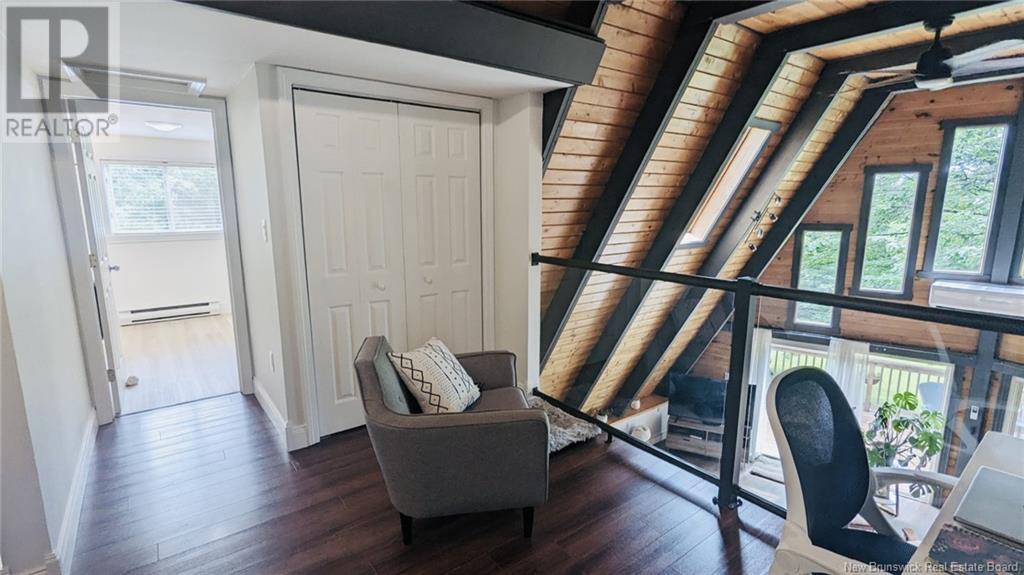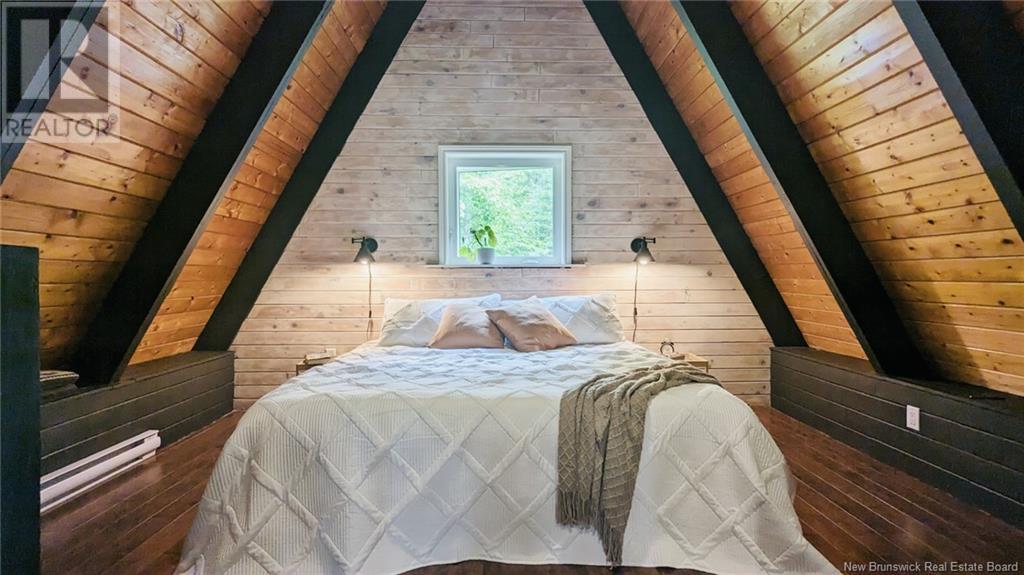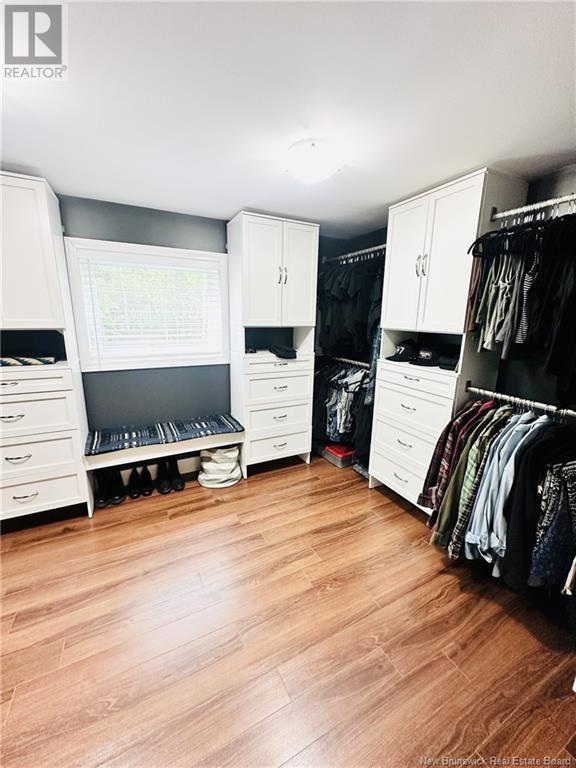91 Woodmere Drive
$419,900
91 Woodmere Drive
Upper Kingsclear, New Brunswick
MLS® Number: NB101739
Description
Your story-book dream home is nestled on this private, cozy lot on a quaint little street & sits nearly just across the road from the community boat launch & water access! Enjoy all the features of your exterior such as a triple-wide driveway, an expansive deck with privacy fencing, built-in wood gazebo, large storage shed, fire-pit area, beautiful landscaping & a private wooded backyard! Even then youll be excited to get back inside where every inch of the space feels cozy, updated & perfectly laid out for you. First, the spacious foyer will lead you to the expansive great room with high ceilings, wood beams & a wall of windows. Here there are numerous possibilities for you to create spaces for lounging, dining, reading & more! Off this area is the kitchen with ample white cupboards & stainless-steel appliances. Down the hall from the kitchen is a lovely updated full bath with laundry & two good-size bedrooms. Heading up the stairs from the foyer youll arrive at the loft area, which is big enough to create a separate living space for office or lounging. The view down into the living/dining area is stunning & keeps you easily connected with those on the lower level. The primary bedroom is gorgeous with sloped ceilings & beams that will let you fall asleep happy. The second bedroom on this level is currently set up with cabinetry for a closet fit for a princess but could hold other uses. Finally, on this level is a very bright & spacious full bathroom. Make it yours today! (id:46779)
Property Summary
Property Type
Single FamilyBuilding Type
HouseStyle
ChaletLand Size
3440 m2Interior Size
1741 sqft Sq ftYear Built
1984Property Details
| MLS® Number | NB101739 |
| Property Type | Single Family |
| Equipment Type | Water Heater |
| Features | Balcony/deck/patio |
| Rental Equipment Type | Water Heater |
| Structure | Shed |
Building
| Bathroom Total | 2 |
| Bedrooms Above Ground | 4 |
| Bedrooms Total | 4 |
| Architectural Style | Chalet |
| Constructed Date | 1984 |
| Cooling Type | Heat Pump |
| Exterior Finish | Wood Siding |
| Fireplace Present | No |
| Flooring Type | Ceramic, Laminate |
| Foundation Type | Concrete Slab |
| Heating Fuel | Electric, Pellet |
| Heating Type | Heat Pump, Stove |
| Roof Material | Metal |
| Roof Style | Unknown |
| Size Interior | 1741 Sqft |
| Total Finished Area | 1741 Sqft |
| Type | House |
| Utility Water | Drilled Well, Well |
Land
| Access Type | Year-round Access |
| Acreage | No |
| Landscape Features | Landscaped |
| Sewer | Septic System |
| Size Irregular | 3440 |
| Size Total | 3440 M2 |
| Size Total Text | 3440 M2 |
Rooms
| Level | Type | Length | Width | Dimensions |
|---|---|---|---|---|
| Second Level | Bedroom | 11'7'' x 9'7'' | ||
| Second Level | Other | 11'9'' x 10'11'' | ||
| Second Level | Bath (# Pieces 1-6) | 11'7'' x 9'7'' | ||
| Second Level | Primary Bedroom | 15'10'' x 11'5'' | ||
| Main Level | Foyer | 13'0'' x 9'6'' | ||
| Main Level | Bath (# Pieces 1-6) | 10'9'' x 5'0'' | ||
| Main Level | Bedroom | 12'2'' x 11'4'' | ||
| Main Level | Bedroom | 12'2'' x 11'4'' | ||
| Main Level | Living Room/dining Room | 24'0'' x 19'3'' | ||
| Main Level | Kitchen | 11'4'' x 12'3'' |
https://www.realtor.ca/real-estate/27028359/91-woodmere-drive-upper-kingsclear
Interested?
Contact us for more information
Jennifer Cossette
Salesperson
yoapress.com/jennifercossette

461 St. Mary's Street
Fredericton, New Brunswick E3A 8H4
(506) 455-3948
(506) 455-5841
www.exitadvantage.ca/


















