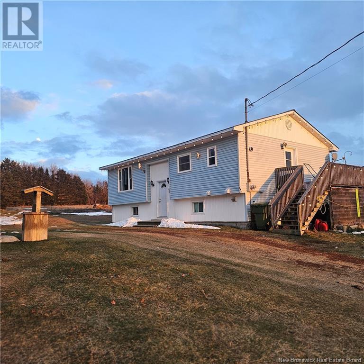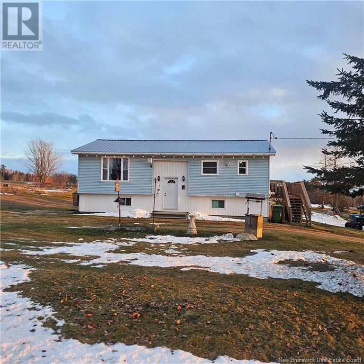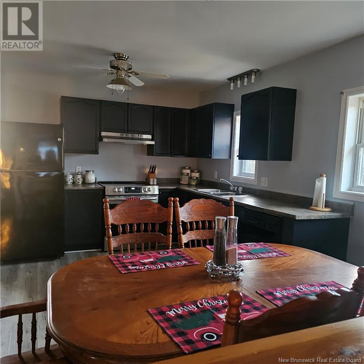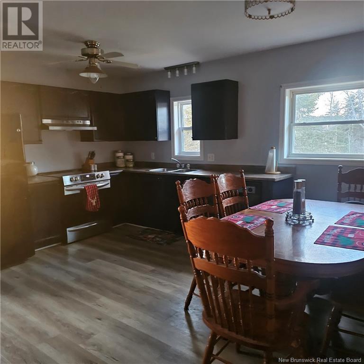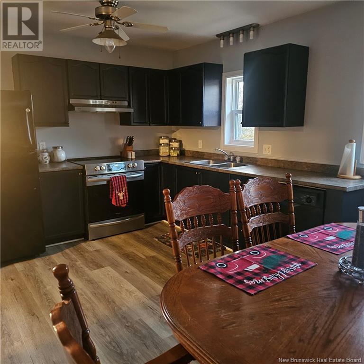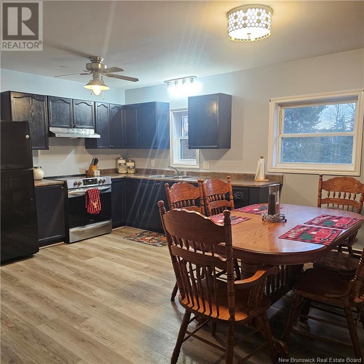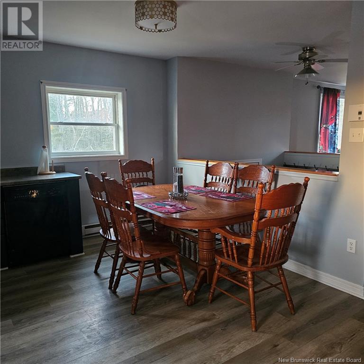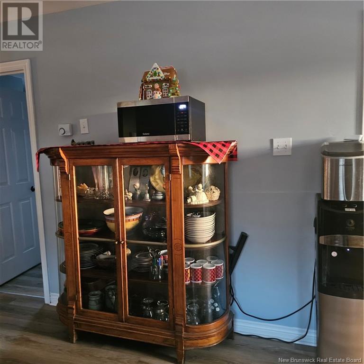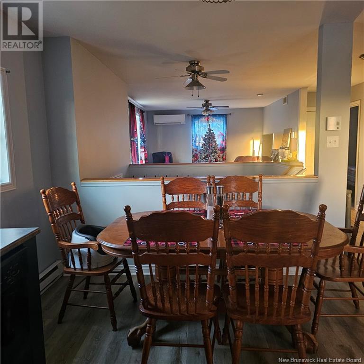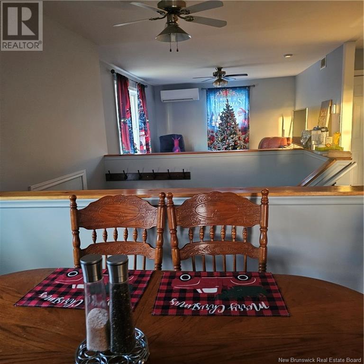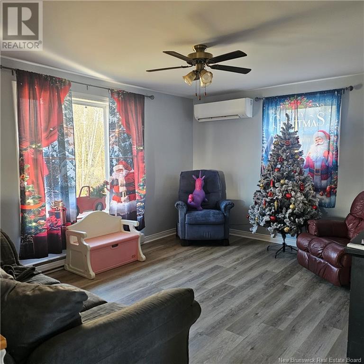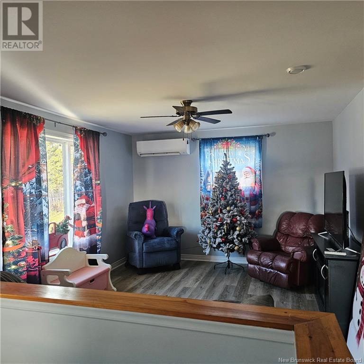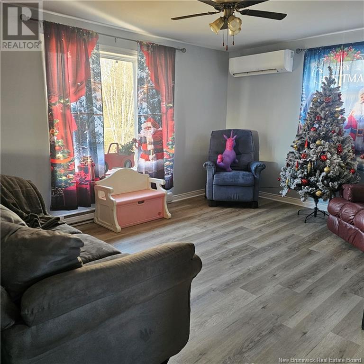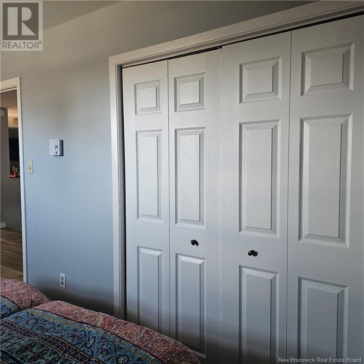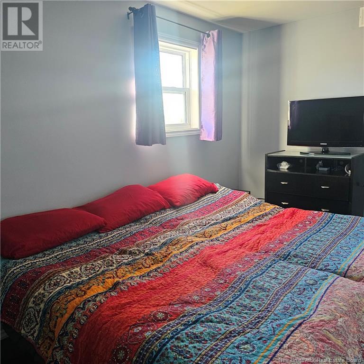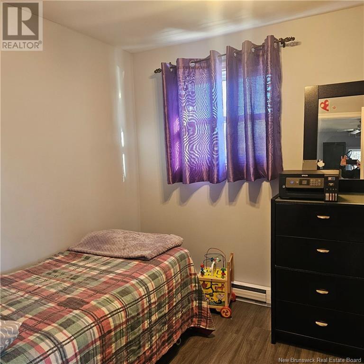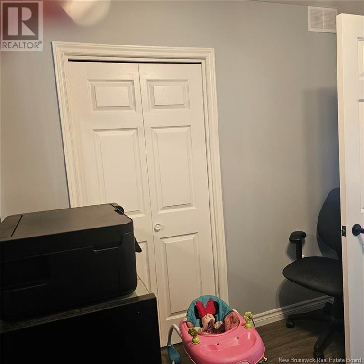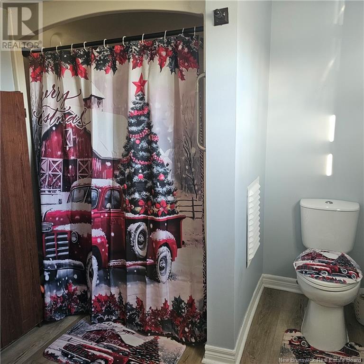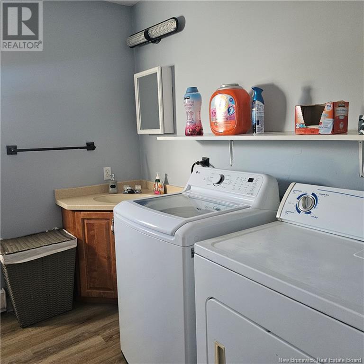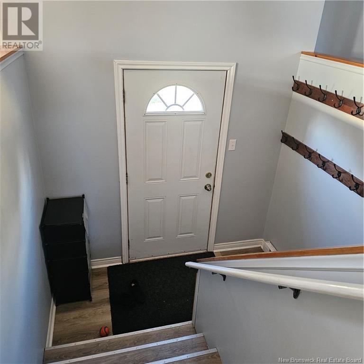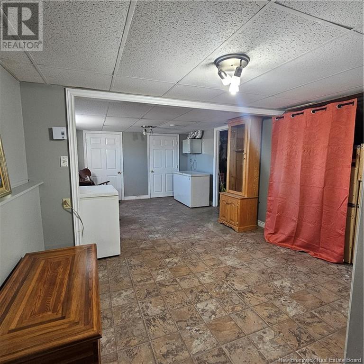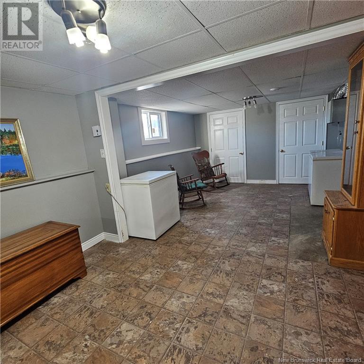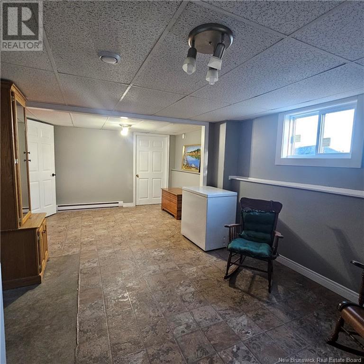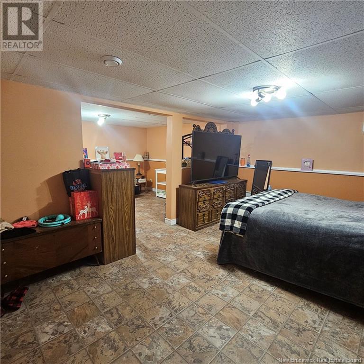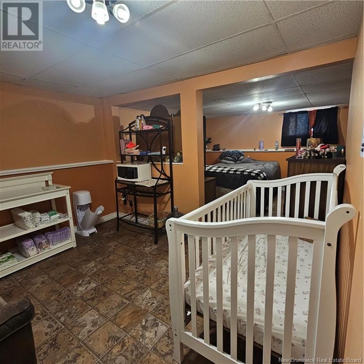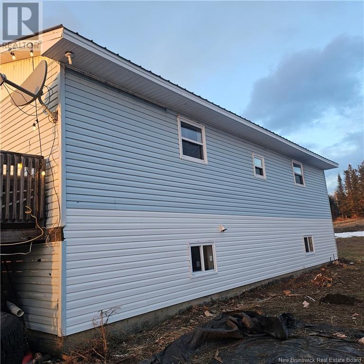995 Central Hainseville Road
$389,900
995 Central Hainseville Road
Upper Hainesville, New Brunswick
MLS® Number: NB110363
Description
Escape to comfort and style in this beautifully updated split-level home, just minutes from Crabbe Mountain ski hill. Perfect for families, outdoor enthusiasts, or those seeking a tranquil retreat, this property combines modern living with the charm of a peaceful setting. Move in ready and packed with updates, this home offers the perfect combination of style, comfort and location. Open concept boasts a seamless flow between the living, dining, and kitchen areas; perfect for entertaining. Main level also features 2 bedroom, updated kitchen, new flooring throughout and oversized bathroom with main level laundry. Lower level reveals a huge bedroom with sitting area & walk-in closet. A generous family room with utility room and many closets offers plenty of storage or income potential for ski airbnb? Such recent upgrades include new metal roof (2024), new up and down heat pumps (2024), new venmar system (2024), fresh paint throughout - just to name a few! Concrete septic tank, 200 amp electrical panel and even generator connect (rented by NB Power). Whether youre hitting the slopes or enjoying the quiet surroundings Or an evening of food and entertainment at the Crabbe Mountain Inn just minutes away -this property is ready to welcome you home! Full list of updates in Property Disclosure Statement. Measurements to be verified by purchaser. (id:46779)
Property Summary
Property Type
Single FamilyBuilding Type
HouseStyle
Split level entryLand Size
4104 m2Interior Size
960 sqft Sq ftYear Built
1994Property Details
| MLS® Number | NB110363 |
| Property Type | Single Family |
| Equipment Type | Other, Water Heater |
| Features | Balcony/deck/patio |
| Rental Equipment Type | Other, Water Heater |
| Structure | None |
Building
| Bathroom Total | 1 |
| Bedrooms Above Ground | 2 |
| Bedrooms Below Ground | 1 |
| Bedrooms Total | 3 |
| Architectural Style | Split Level Entry |
| Constructed Date | 1994 |
| Cooling Type | Heat Pump |
| Exterior Finish | Vinyl |
| Fireplace Present | No |
| Flooring Type | Laminate, Vinyl |
| Foundation Type | Concrete |
| Heating Fuel | Electric |
| Heating Type | Baseboard Heaters, Heat Pump |
| Size Interior | 960 Sqft |
| Total Finished Area | 1720 Sqft |
| Type | House |
| Utility Water | Well |
Land
| Access Type | Year-round Access |
| Acreage | Yes |
| Landscape Features | Landscaped |
| Sewer | Septic System |
| Size Irregular | 4104 |
| Size Total | 4104 M2 |
| Size Total Text | 4104 M2 |
Rooms
| Level | Type | Length | Width | Dimensions |
|---|---|---|---|---|
| Basement | Utility Room | 5'4'' x 13'0'' | ||
| Basement | Bedroom | 23'0'' x 15'5'' | ||
| Basement | Family Room | 11'11'' x 20'6'' | ||
| Main Level | Bedroom | 8'8'' x 10'0'' | ||
| Main Level | Primary Bedroom | 14'0'' x 8'6'' | ||
| Main Level | Bath (# Pieces 1-6) | 8'6'' x 14'9'' | ||
| Main Level | Living Room | 12'0'' x 18'0'' | ||
| Main Level | Kitchen | 9'10'' x 15'3'' |
https://www.realtor.ca/real-estate/27740124/995-central-hainseville-road-upper-hainesville
Interested?
Contact us for more information

Shelley Skidd
Salesperson
(506) 455-5841
www.shelleyskidd.ca/

461 St. Mary's Street
Fredericton, New Brunswick E3A 8H4
(506) 455-3948
(506) 455-5841
www.exitadvantage.ca/

